WorksFilter
Index
Camberwell Coach House
Coachworks
Container House
Department
Design Council Offices
Designer’s House
Dutch Barn
Elephant Arcade
Fire Place
Floating House
Frame House
Garden House
Hackney Bridge
Home from Home
Hove House
I Just Work Here
Jack Spade Store
Kinnerton Street
LAX Bergen
Lewisham House
Loft House
Lovage x Wallpaper* Juice Bar
Magnificent Container
McCann Erickson Offices
Moleskine Shanghai
Mountview Academy
Multistory
New Ferry Platform
Ochre Barn
Opal House
Peckham Levels
Peckham Square
Performing Arts School
Pop Brixton
Pullens Yard Micro Plan
Re-Imagining Newhaven
Salt House
School of Architecture Aarhus
Shop House
Silvertown
Slip House
Stanhope Gardens
Stealth Barn
Supernature
Tech Tower
Theatre Works
Trellis House
Void House Concept
Void House Newham
Void House Peckham
Wool Yard
Camberwell Coach House
Coachworks
Container House
Department
Design Council Offices
Designer’s House
Dutch Barn
Elephant Arcade
Fire Place
Floating House
Frame House
Garden House
Hackney Bridge
Home from Home
Hove House
I Just Work Here
Jack Spade Store
Kinnerton Street
LAX Bergen
Lewisham House
Loft House
Lovage x Wallpaper* Juice Bar
Magnificent Container
McCann Erickson Offices
Moleskine Shanghai
Mountview Academy
Multistory
New Ferry Platform
Ochre Barn
Opal House
Peckham Levels
Peckham Square
Performing Arts School
Pop Brixton
Pullens Yard Micro Plan
Re-Imagining Newhaven
Salt House
School of Architecture Aarhus
Shop House
Silvertown
Slip House
Stanhope Gardens
Stealth Barn
Supernature
Tech Tower
Theatre Works
Trellis House
Void House Concept
Void House Newham
Void House Peckham
Wool Yard
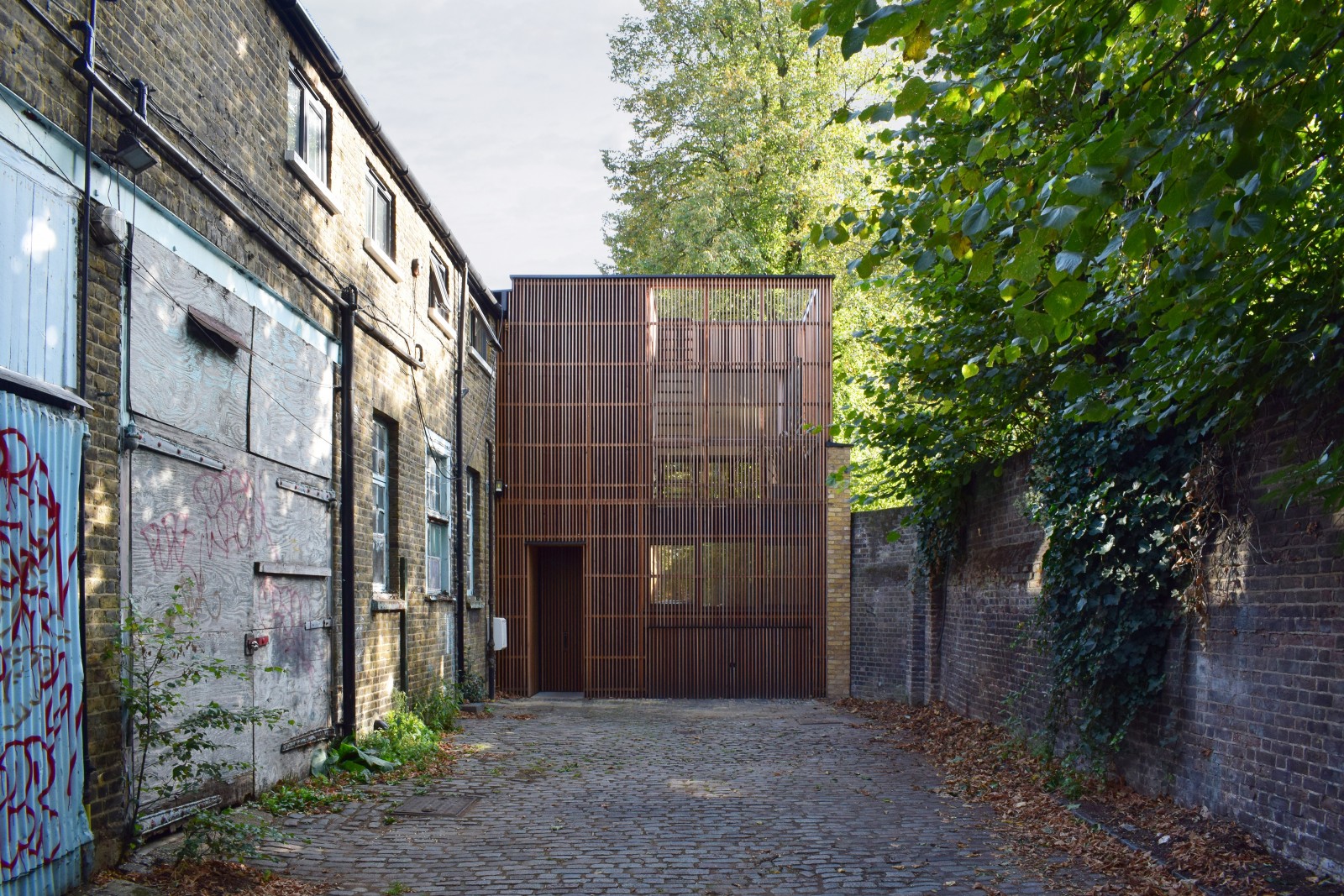
Camberwell Coach House
The conversion of a former coach house into a compact private home.
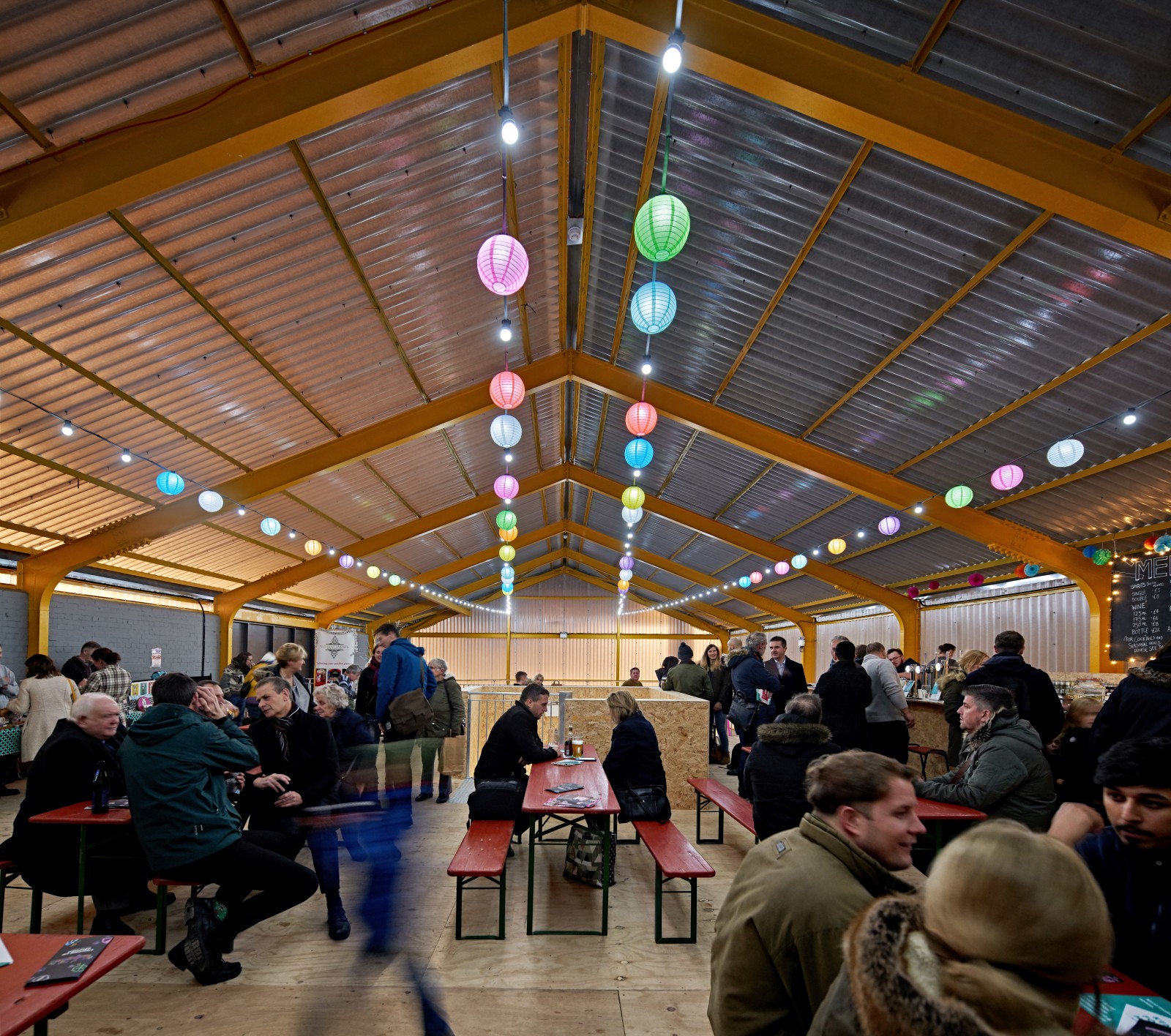
Coachworks
We’ve reinvented a collection of historic warehouses and industrial sheds to create a destination for the local community, visitors and those passing through.
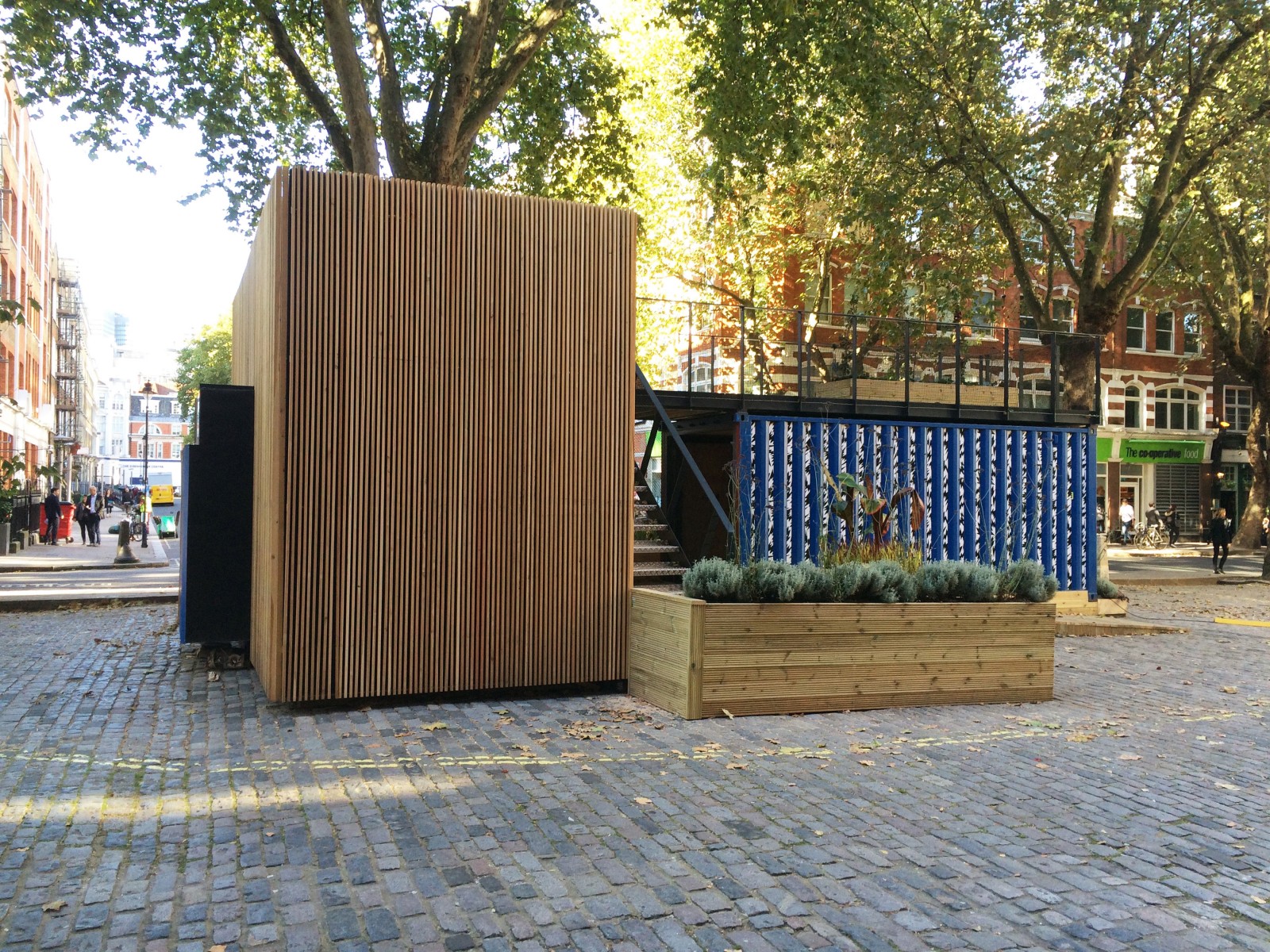
Container House
A House for London is a prefabricated structure constructed from two specially adapted shipping containers and offers a potential solution to one of our generation’s most pressing issues – the lack of affordable housing.
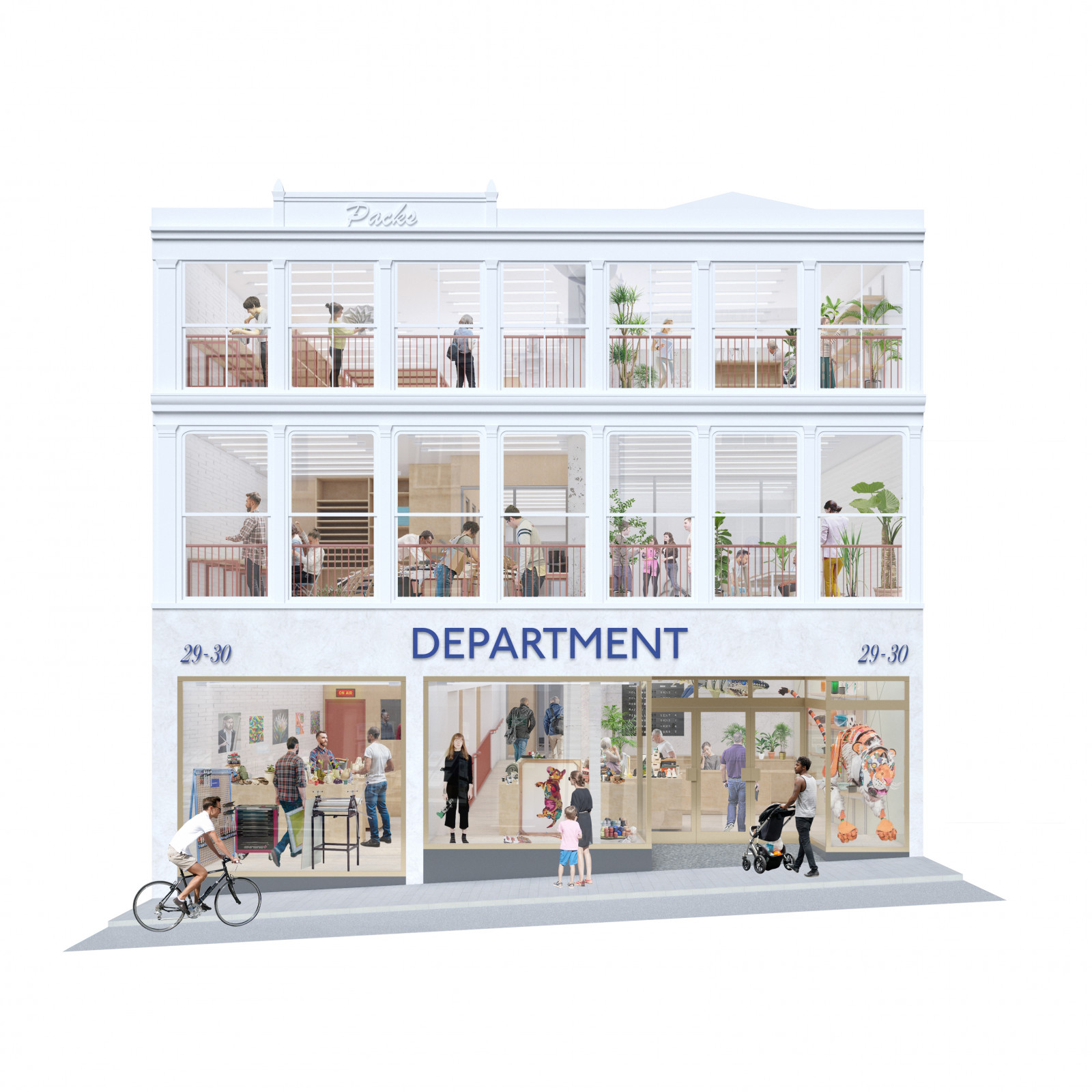
Department
The transformation of a former department store into a space to dream, create, display, perform, learn, and exchange.
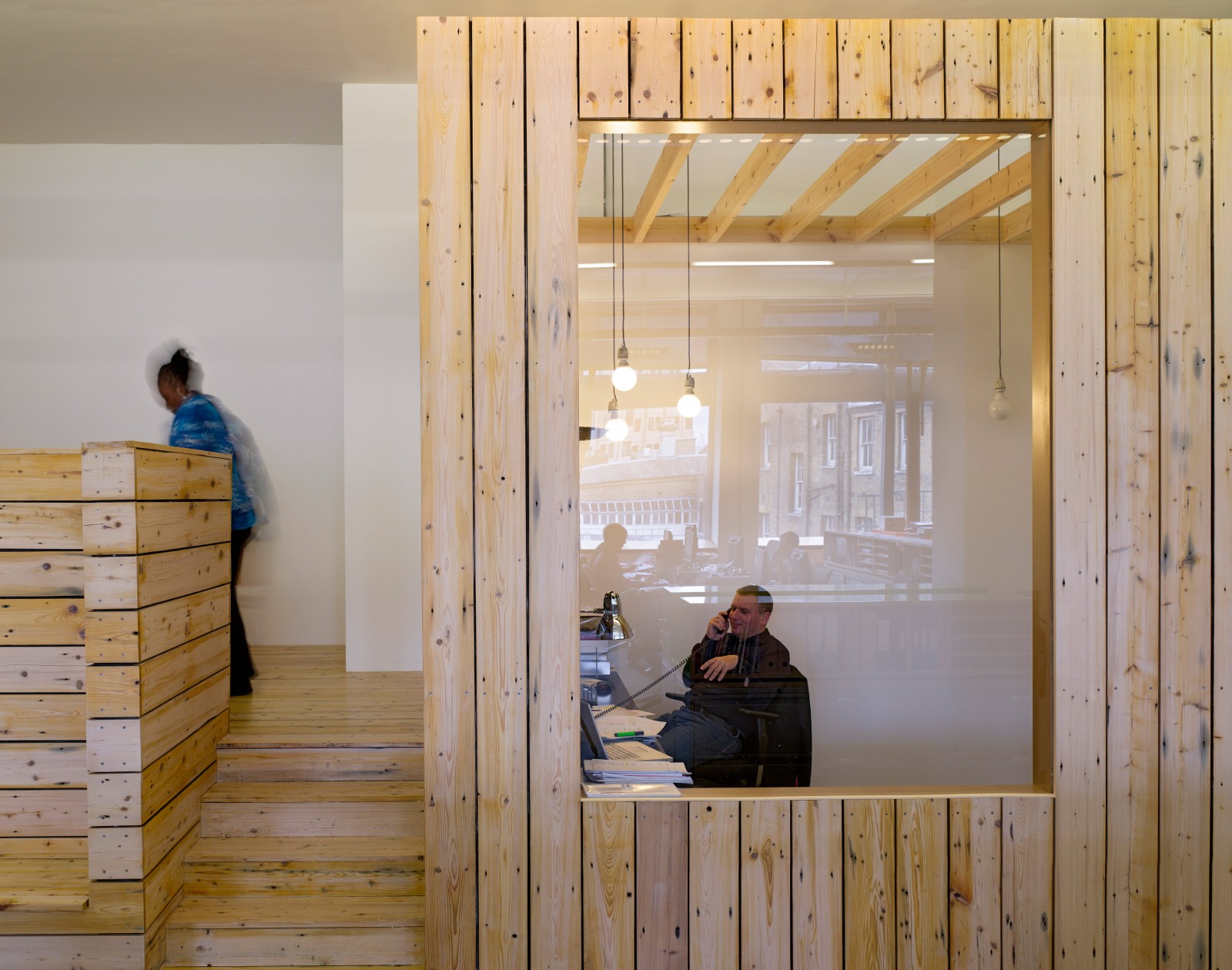
Design Council Offices
This project involved the reconfiguration of the Design Council’s offices located opposite the Royal Opera House
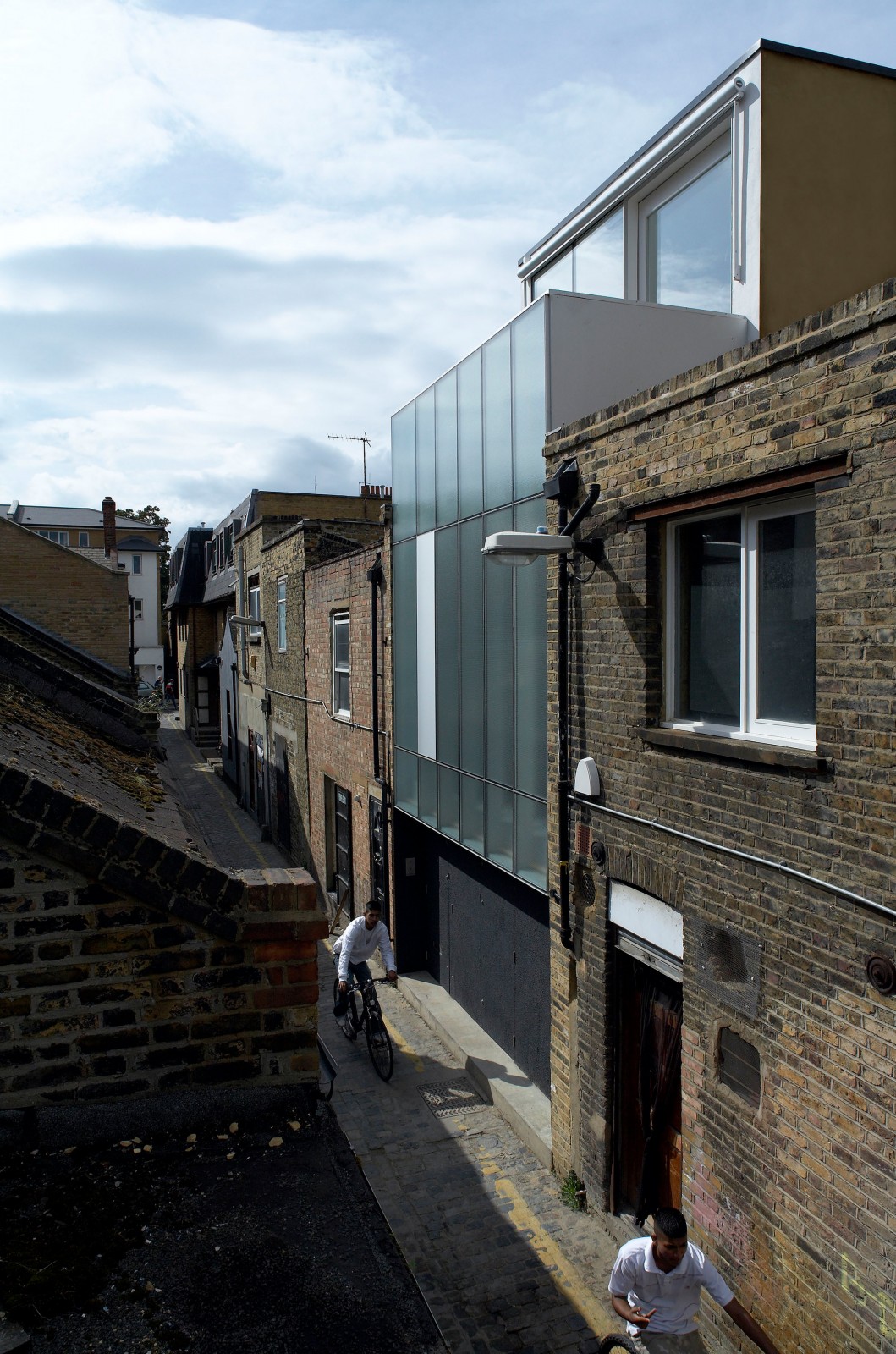
Designer’s House
A new home built on an L-shaped plot in a back alley in Bethnal Green. This project is influenced by Japanese architecture with an open interior, multifunctional spaces and a clean, simple aesthetic.
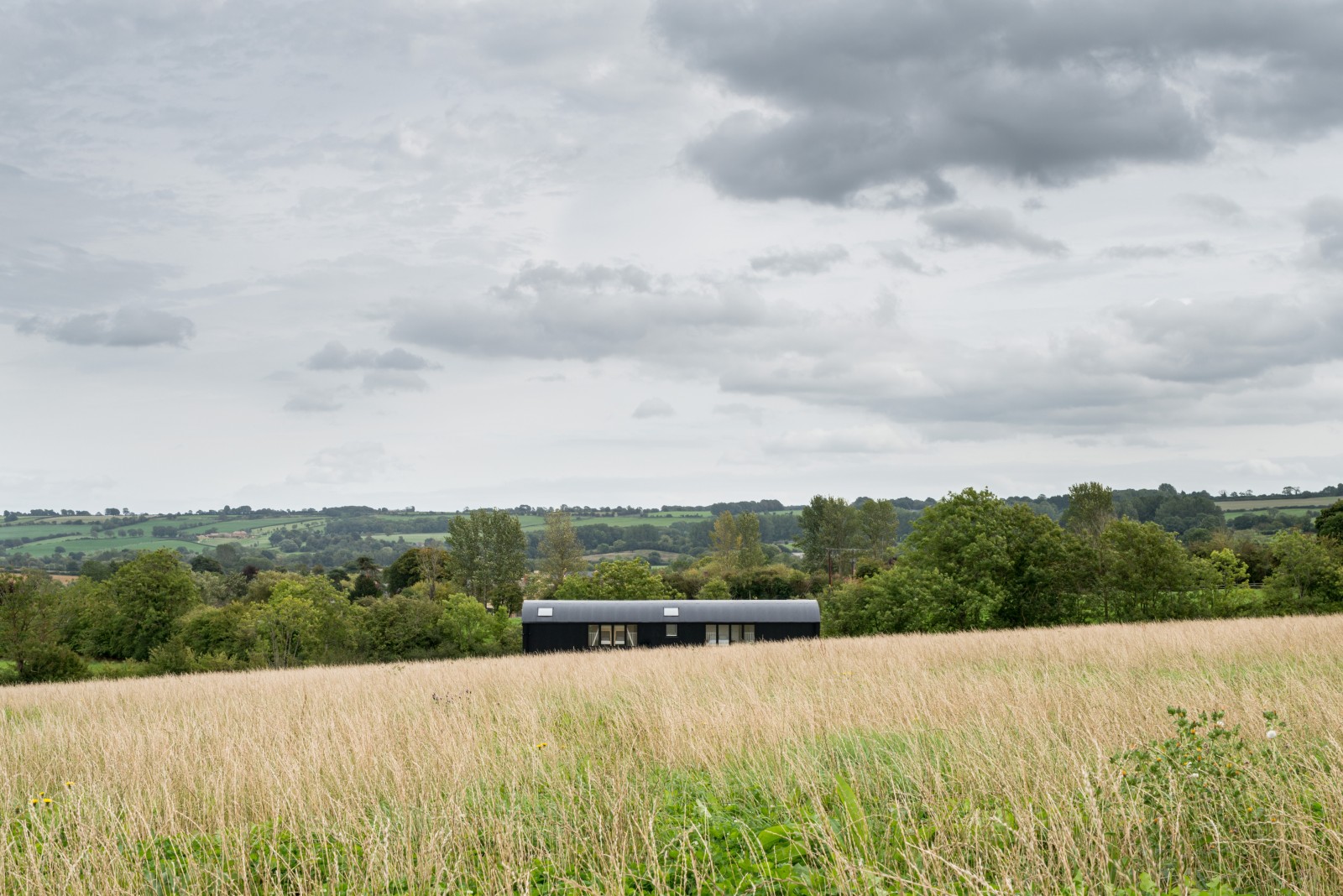
Dutch Barn
This barn conversion transforms a utilitarian agricultural structure into a modern & spacious holiday home.
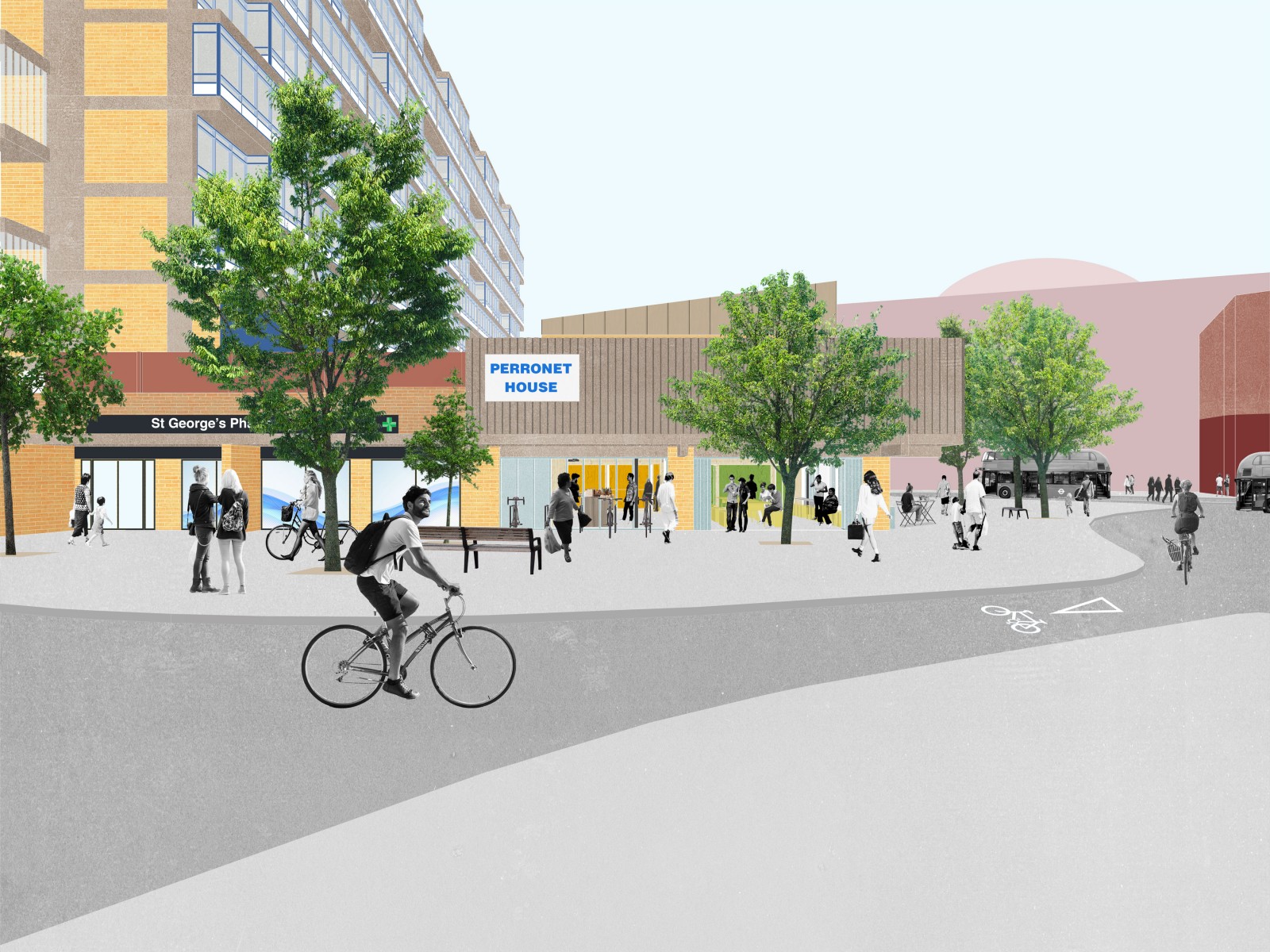
Elephant Arcade
Unused garage space transformed into small retail units and a cafe for local independent traders.
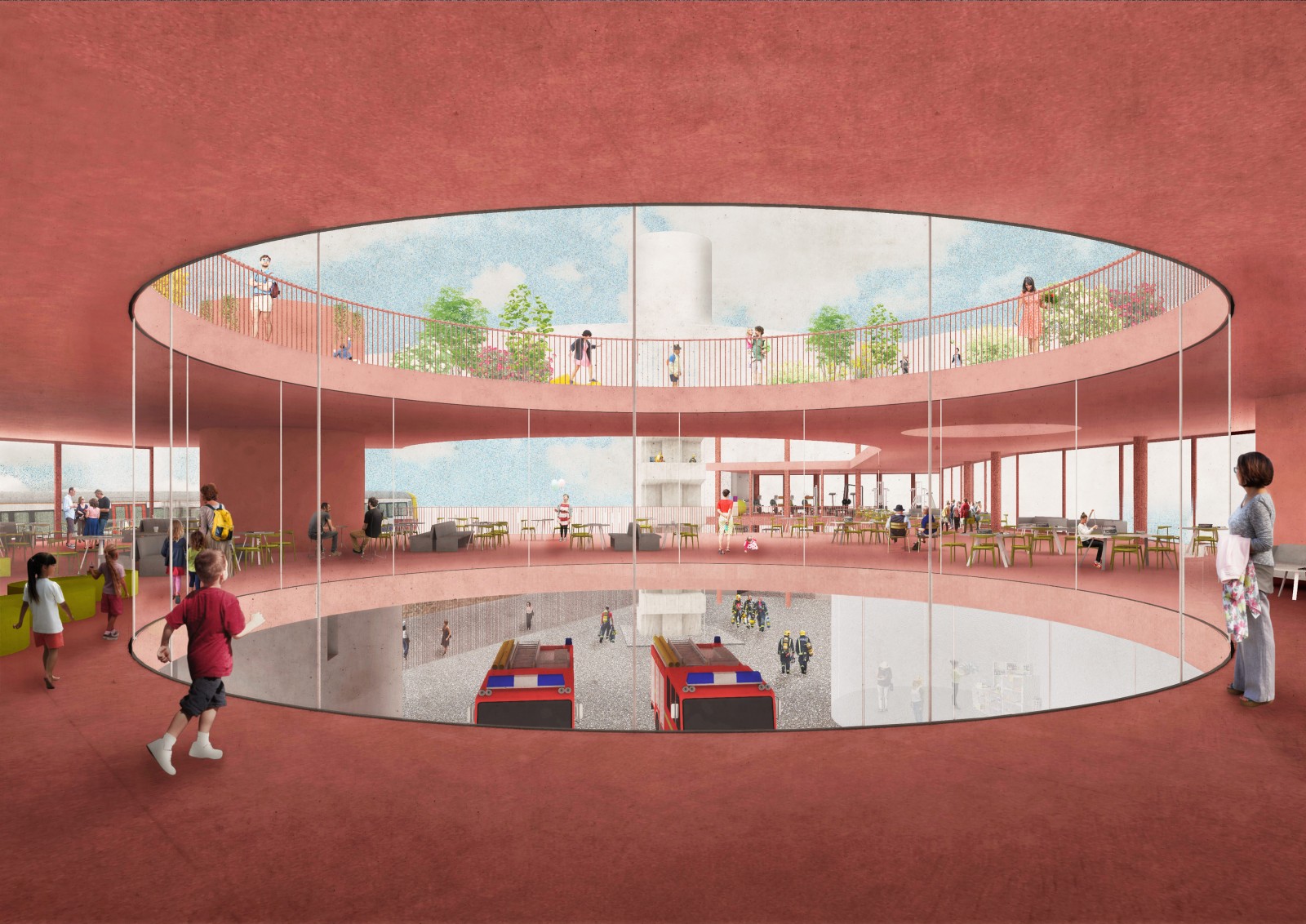
Fire Place
Distributed throughout our city, Fire Stations are strategically located with the ability to serve a wide surrounding area. Fire Place is a proposal for a strategy in commercial, workspace, health, and civic buildings.
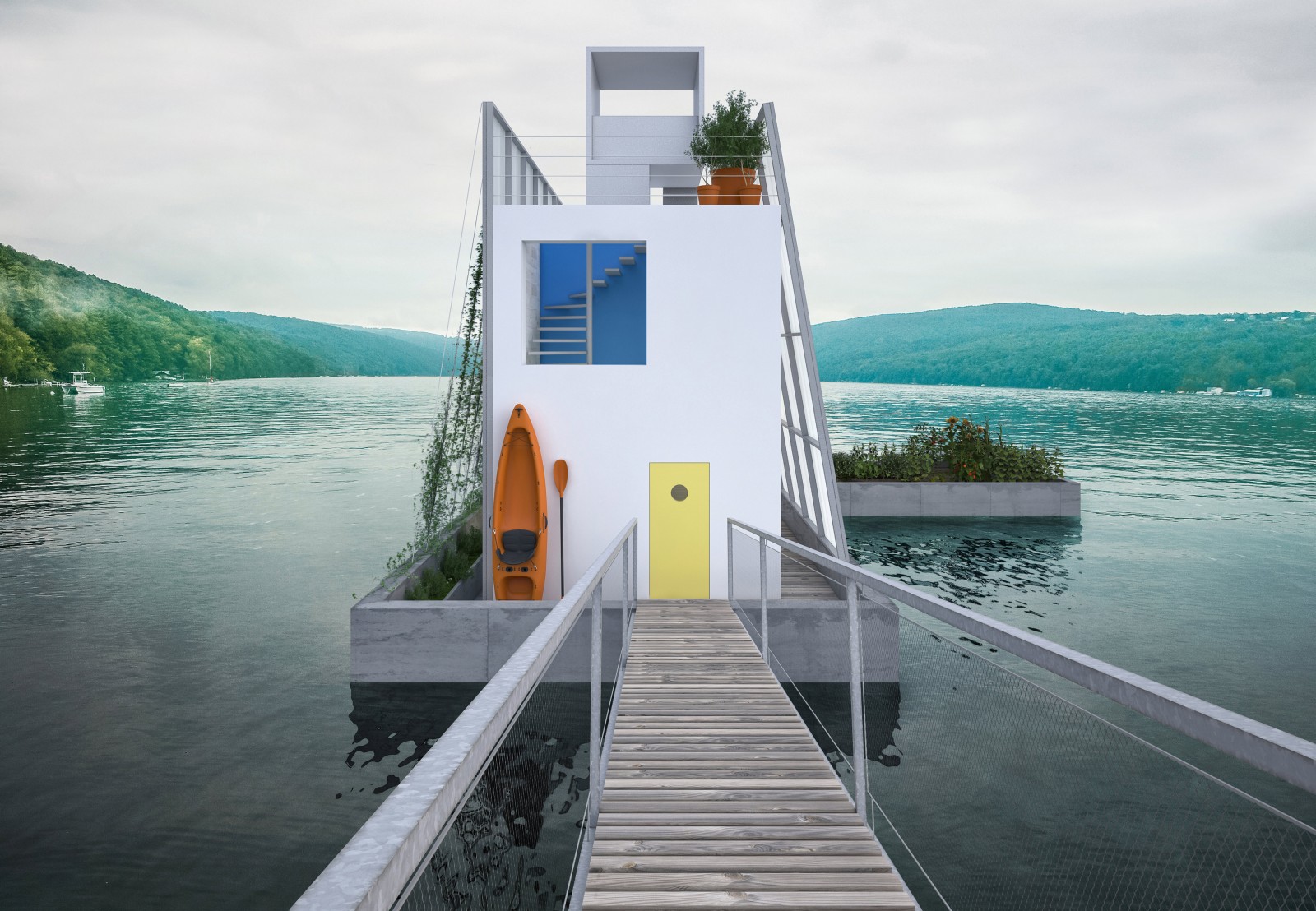
Floating House
We believe the problem of flooding should be solved at its roots (i.e. climate change) by making a blueprint for housing that is carbon neutral and self-sufficient.
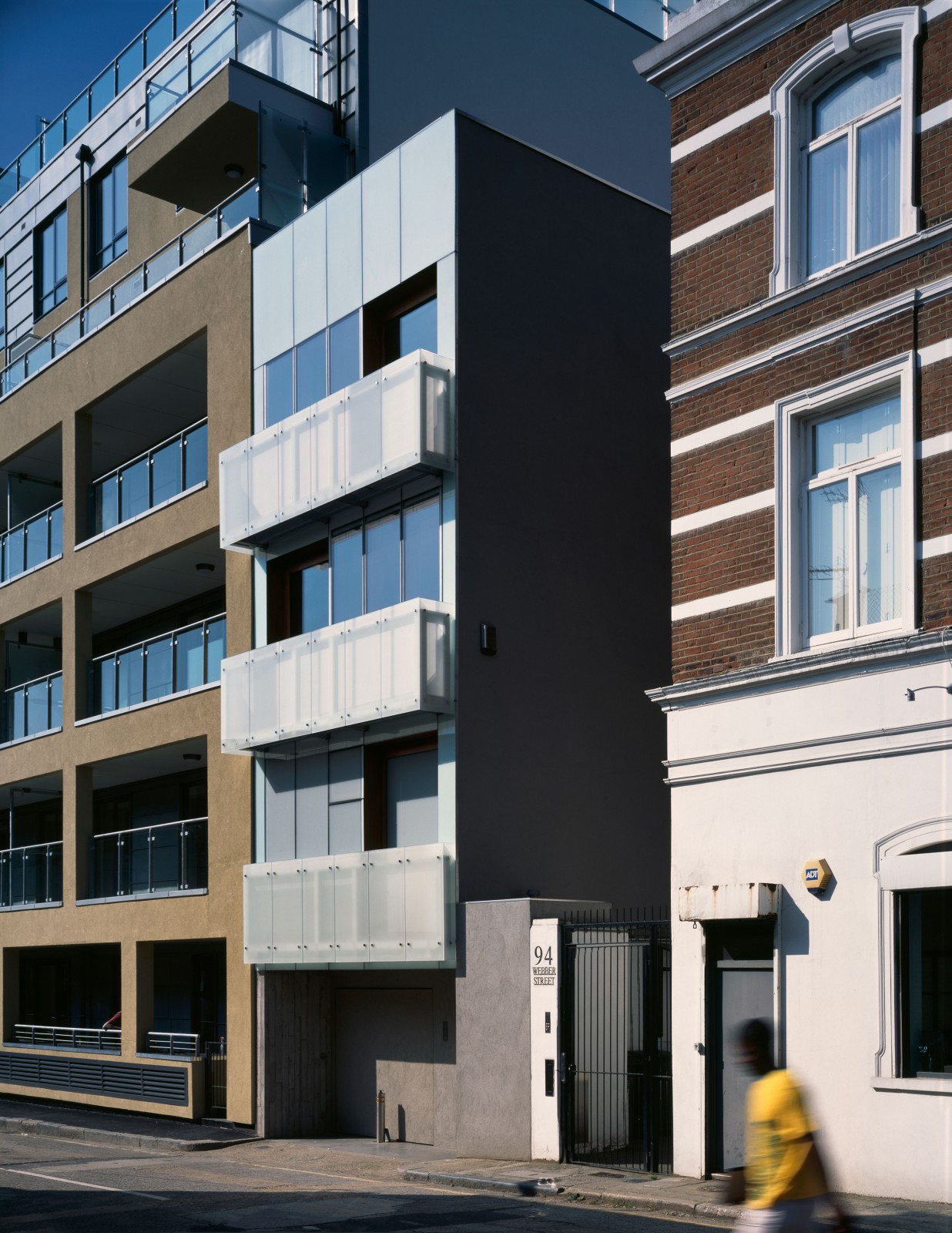
Frame House
The project involved creating a two-bedroom house with a garage on a rather tricky L-shaped inner-city site that was deep but narrow at the front.
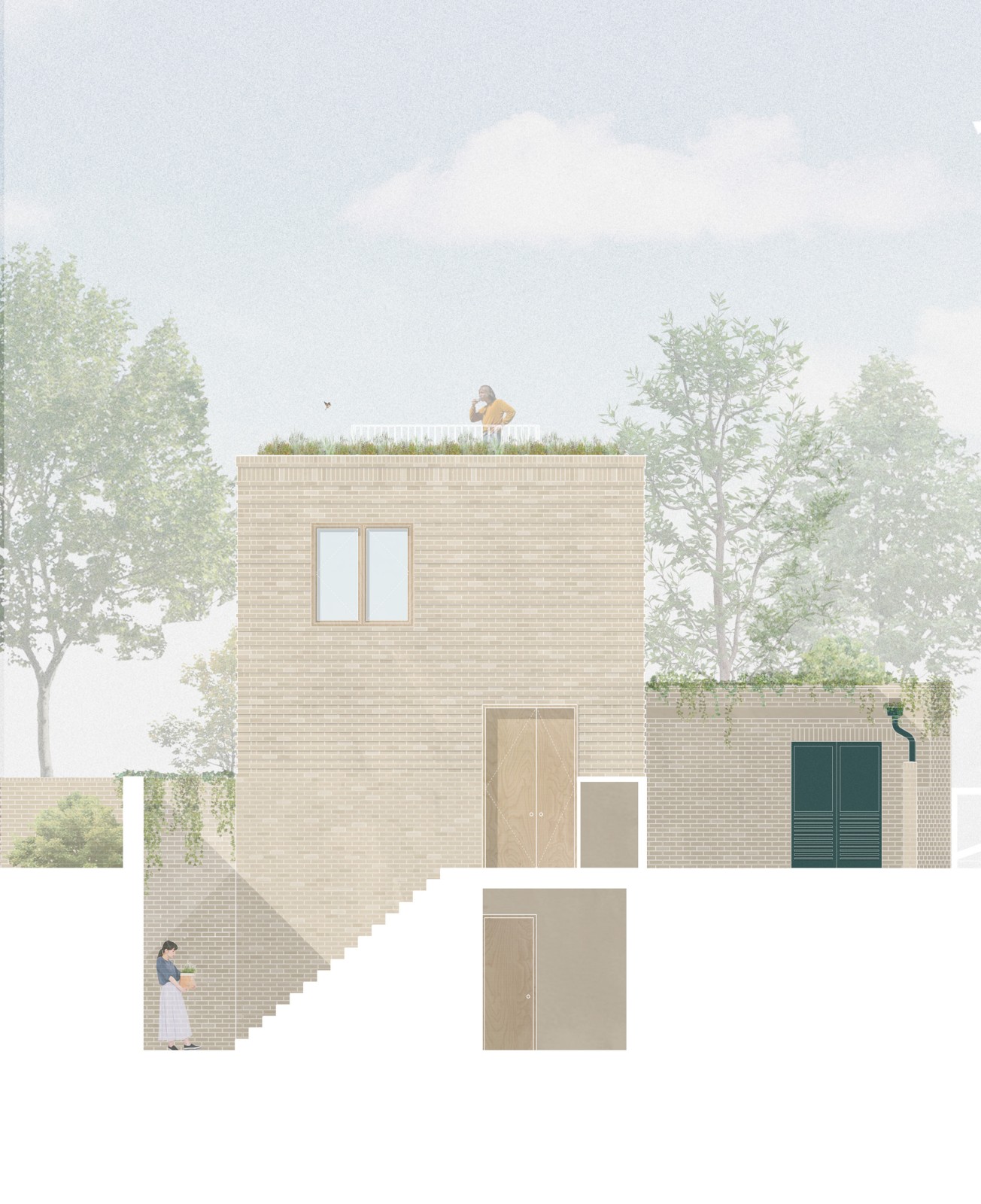
Garden House
An empty garage plot site transformed into compact home for a young family.
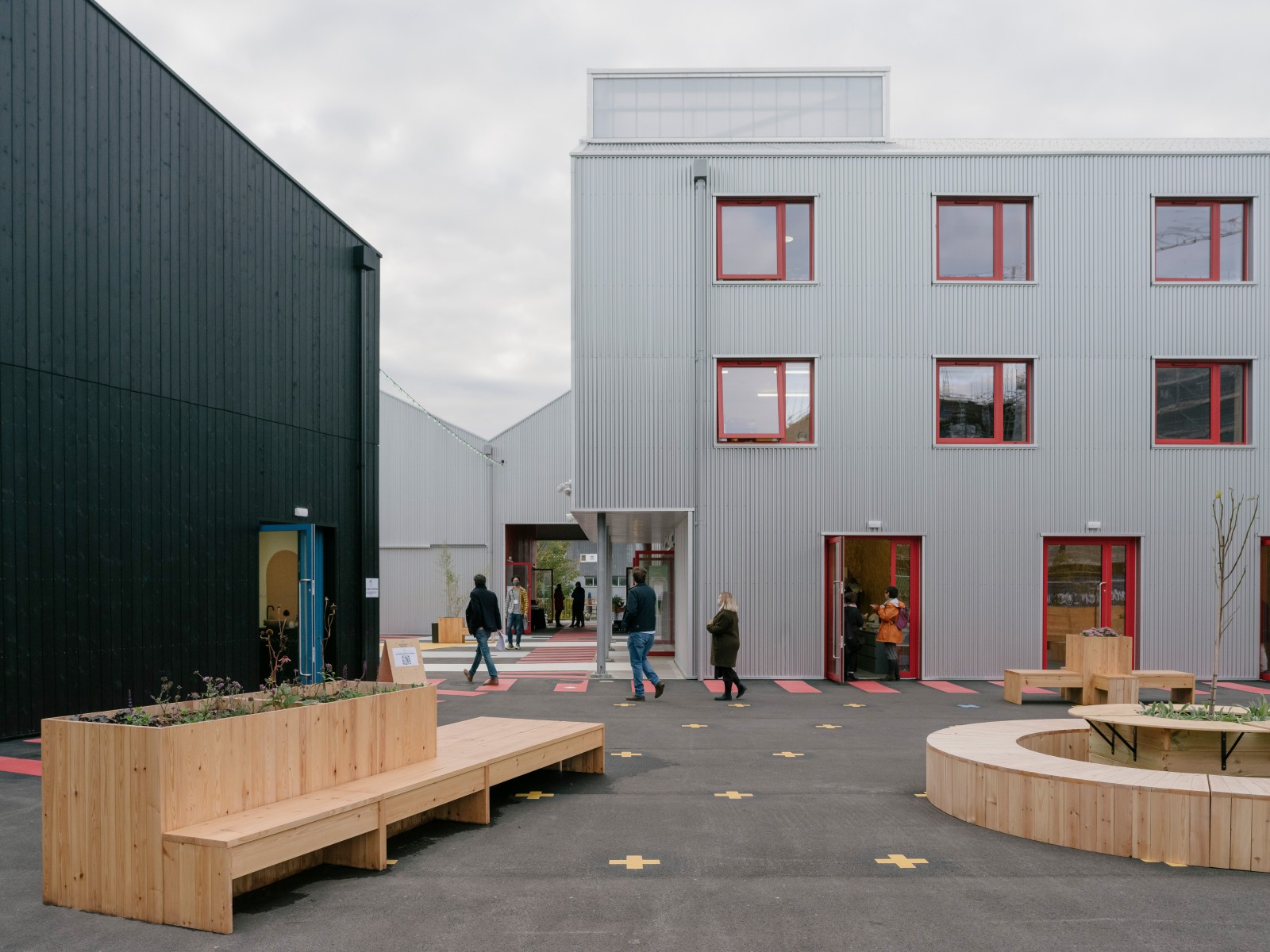
Hackney Bridge
We found inspiration in converted warehouses to provide new temporary spaces for artists, makers and creatives.
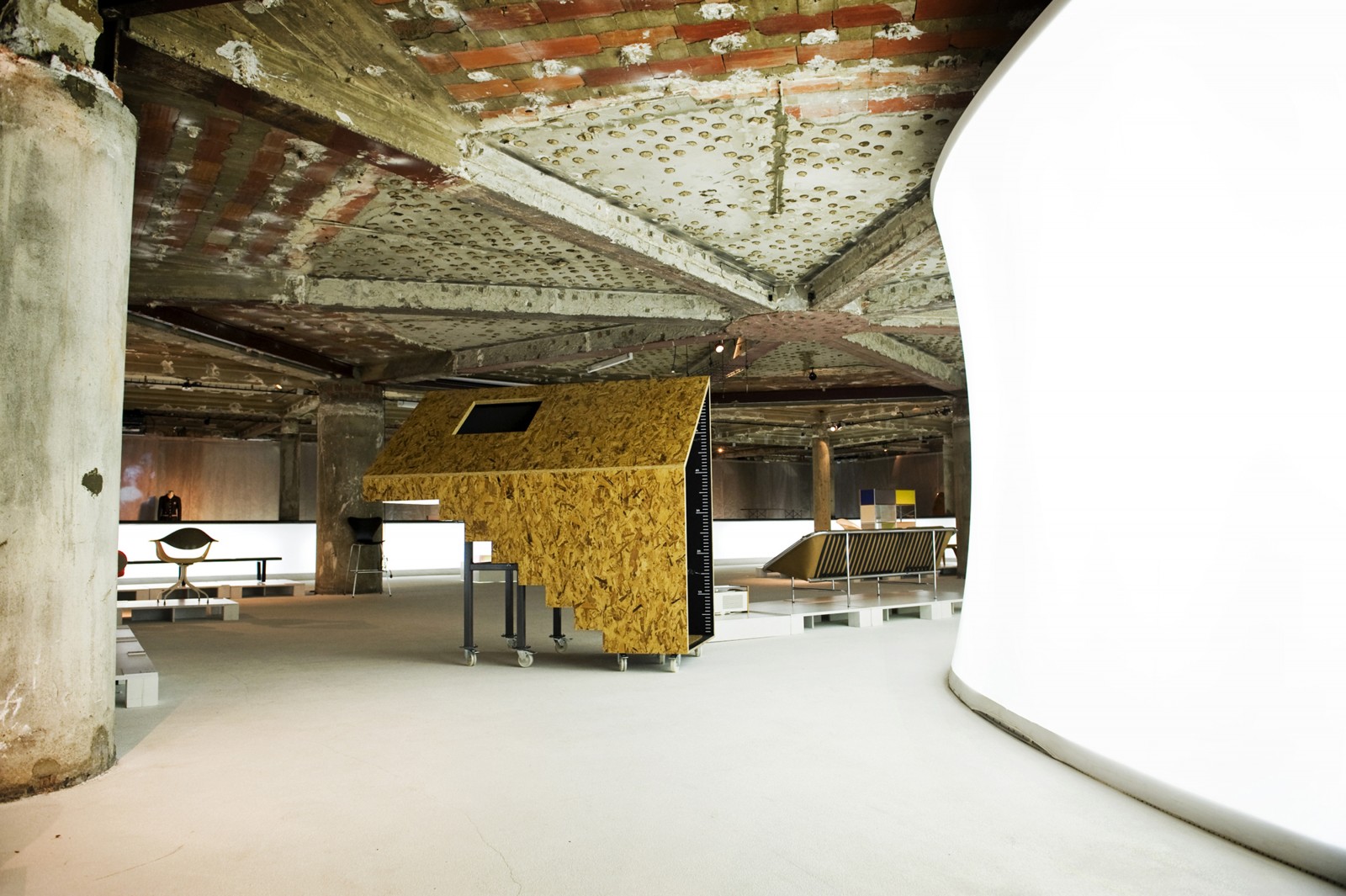
Home from Home
Home From Home was a temporary installation at MUDE, a cultural and design centre in Lisbon, Portugal. See our winning proposal, submitted as a result of a collaboration with the British Council and The Architecture Foundation
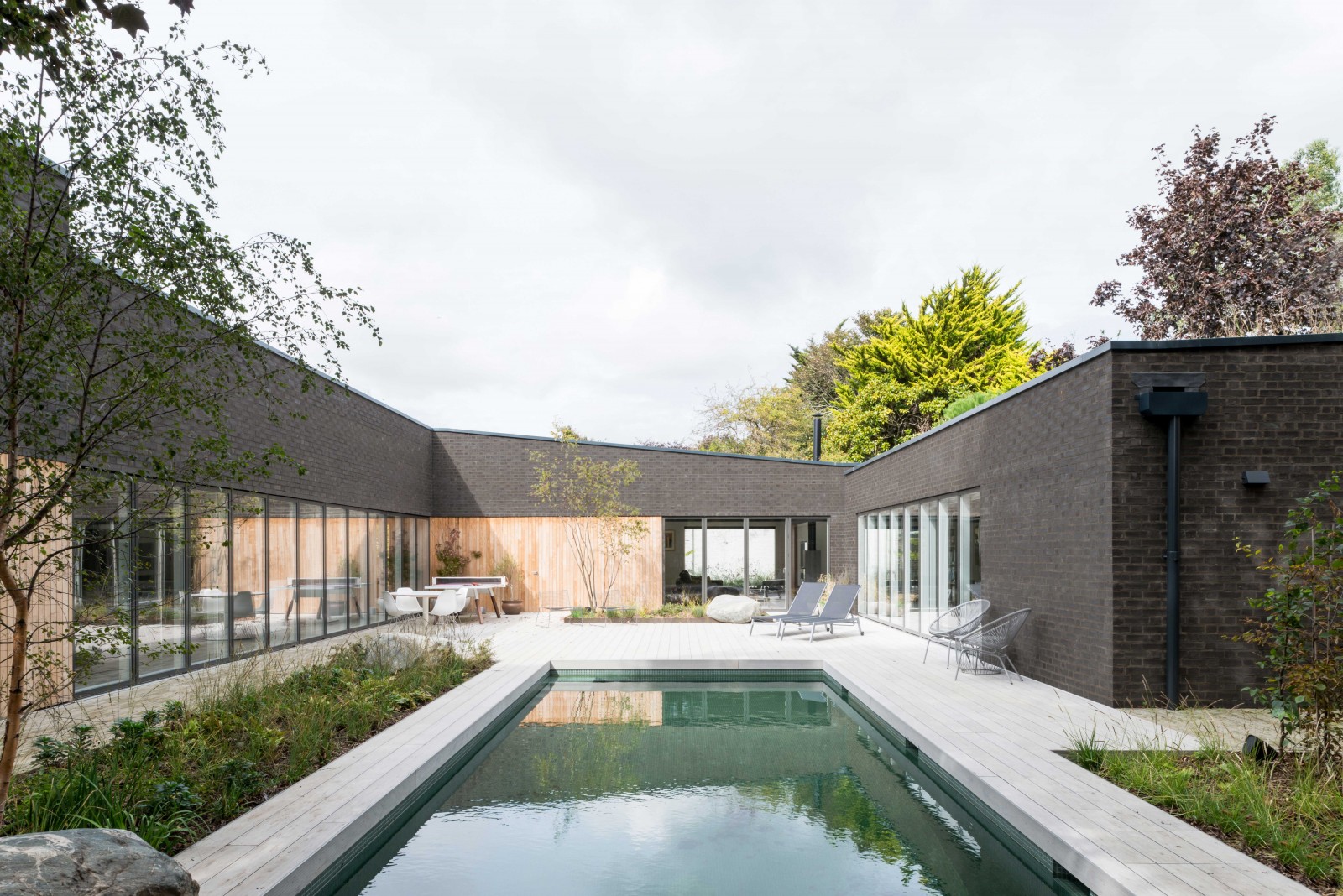
Hove House
Our design for this contemporary family home near Brighton arranges the living accommodation around an existing swimming pool to create a sense of privacy and enclosure on this overlooked suburban site.
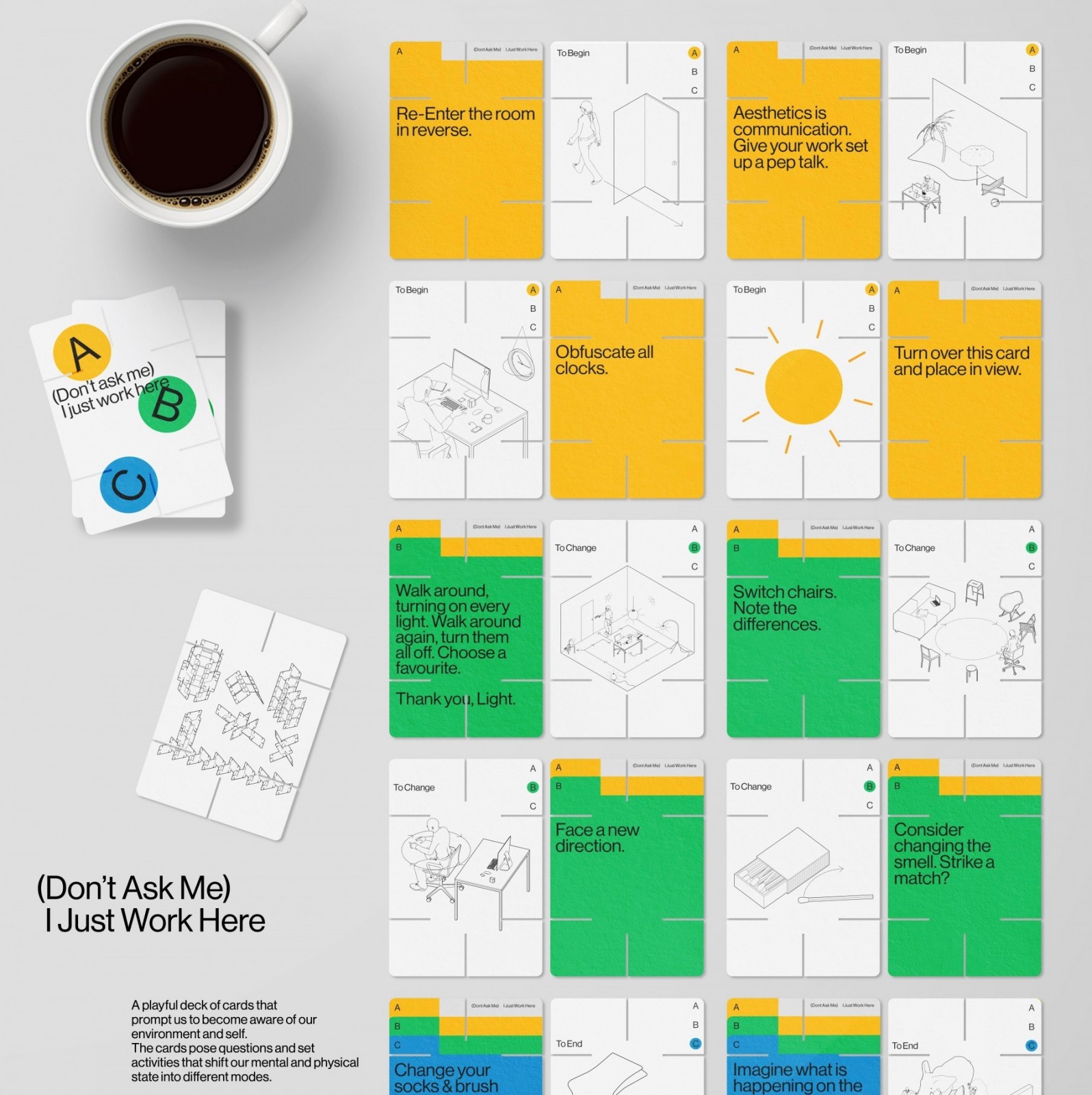
I Just Work Here
A deck of cards to transform space and mind.
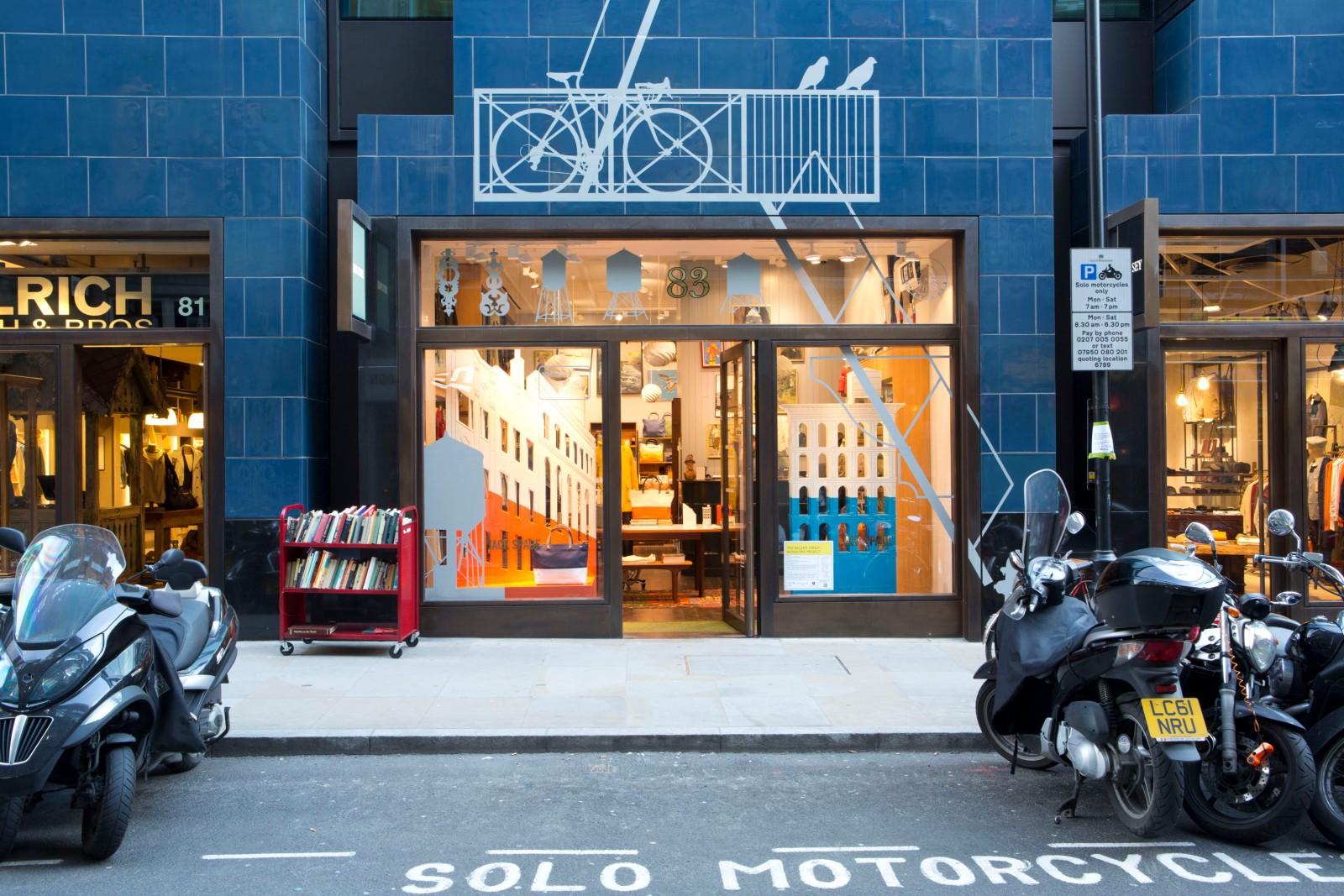
Jack Spade Store
This four-week installation formed part of a RIBA competition that paired architects with Regent Street retailers to design a temporary window installation as part of the London Festival of Architecture.
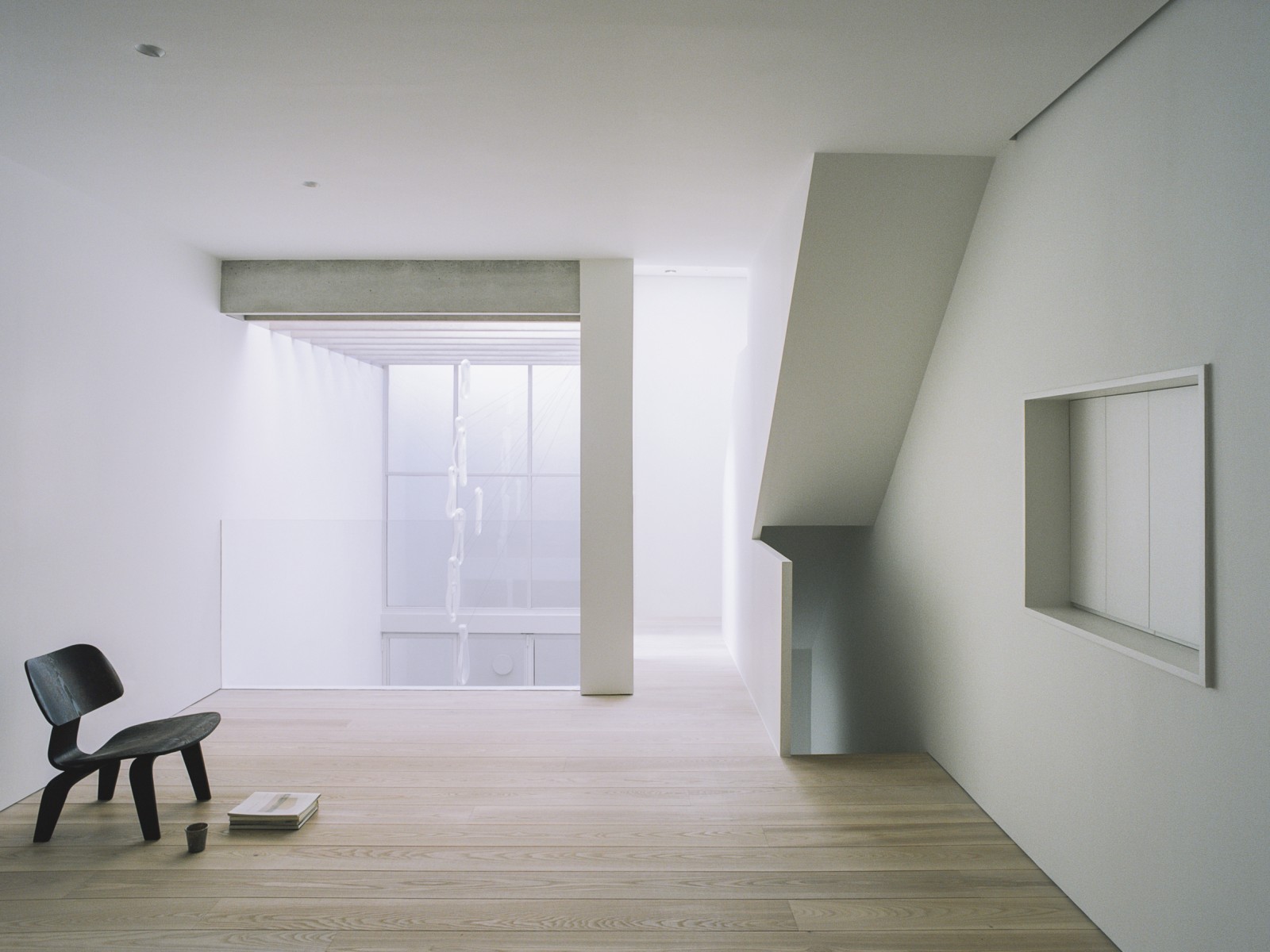
Kinnerton Street
The substantial reconfiguration of a Georgian mews West London.
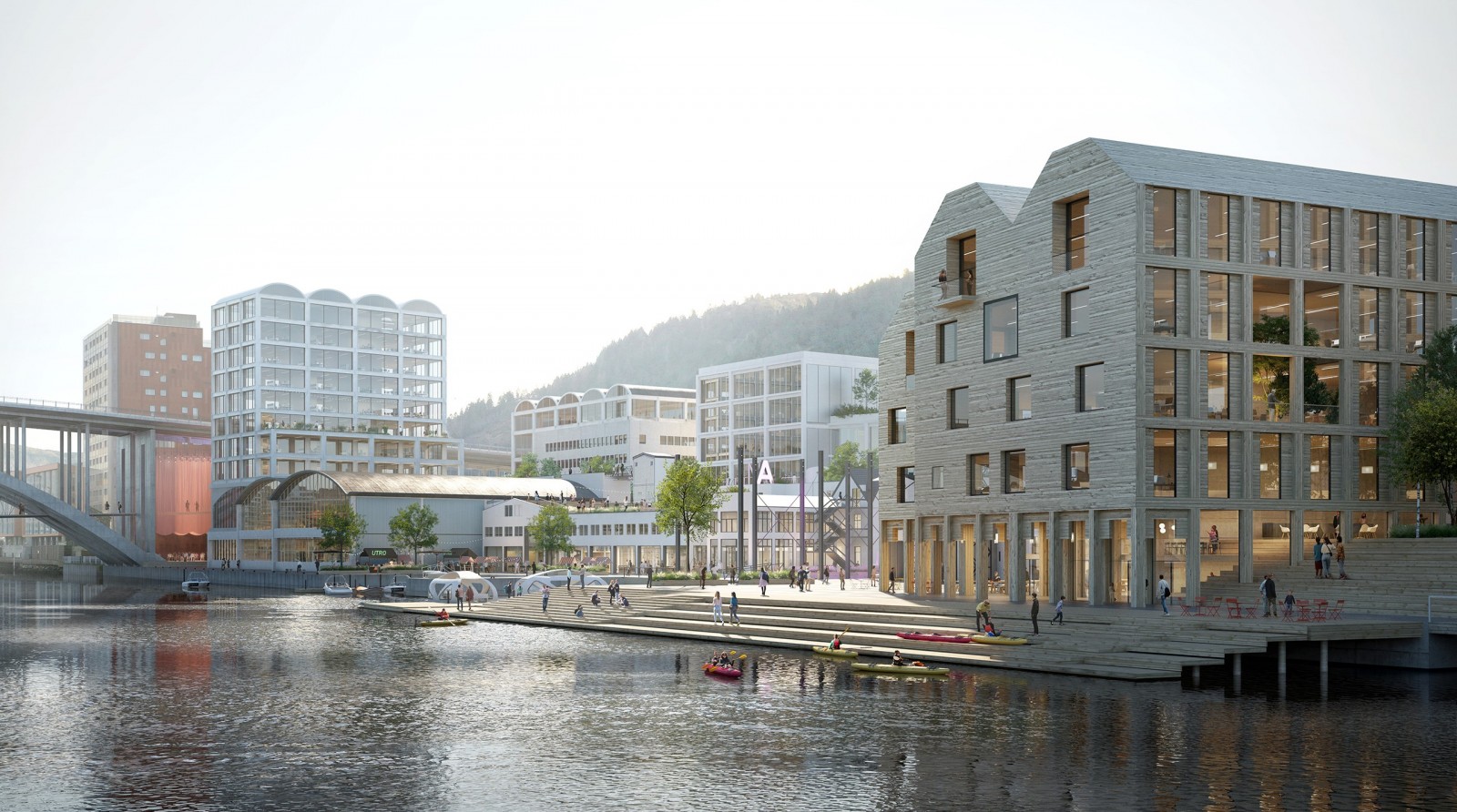
LAX Bergen
Competition-winning masterplan for a former shipbuilding district in Bergen, Norway
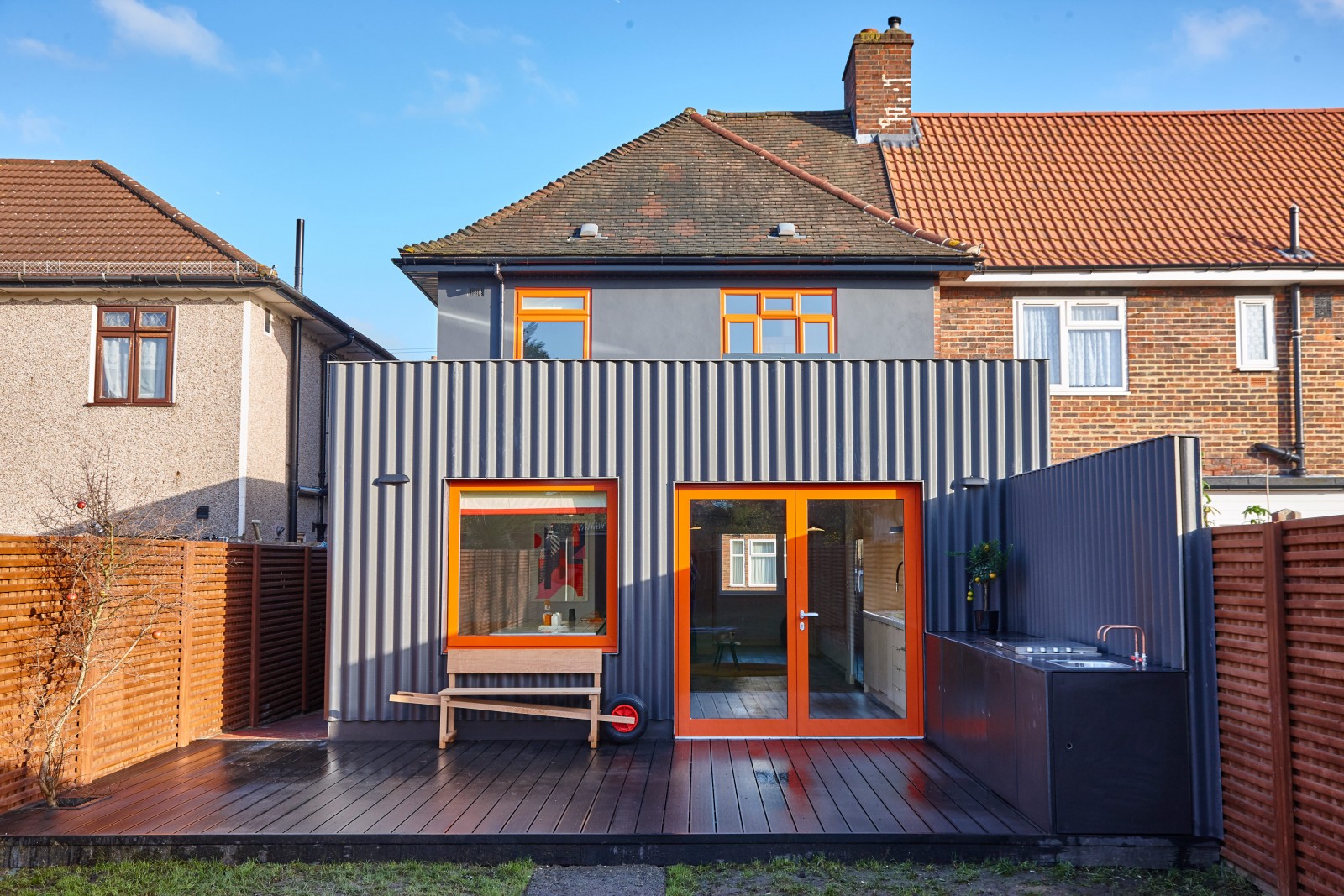
Lewisham House
Making the most out of simple materials and construction techniques to create a family’s dream home on a modest budget.
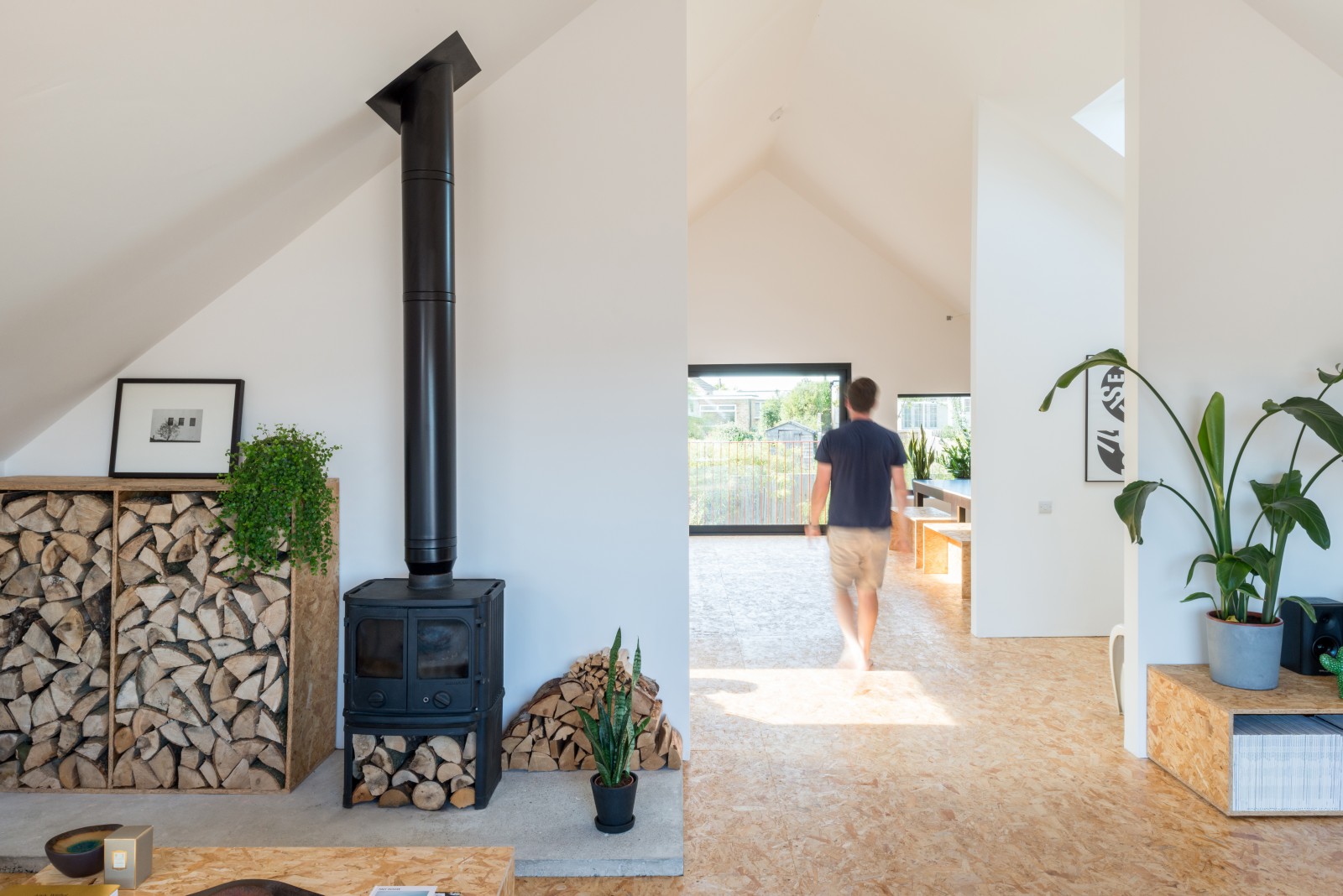
Loft House
Loft House brings an urban way of living to a coastal location and turns the traditional suburban layout on it’s head.
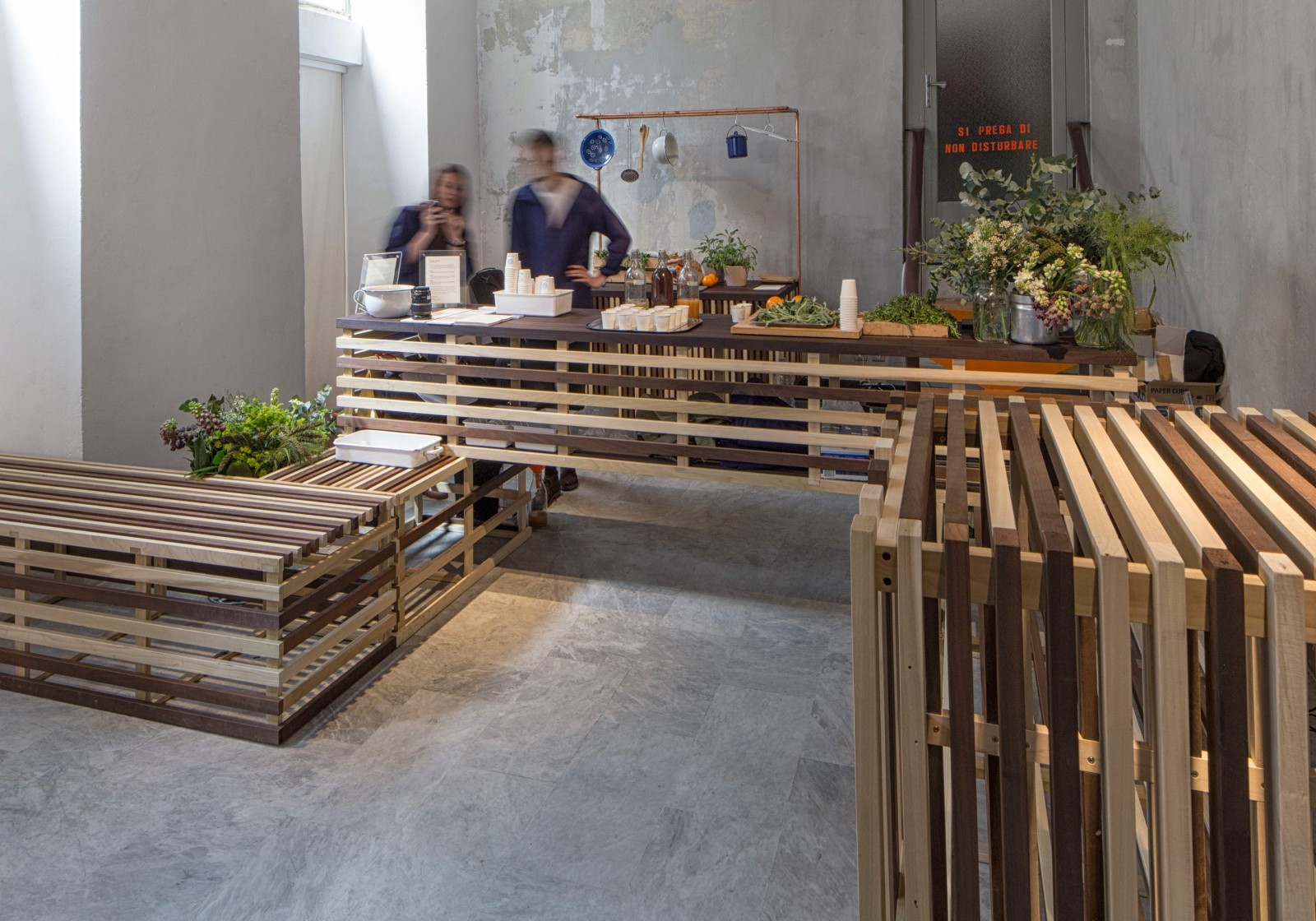
Lovage x Wallpaper* Juice Bar
A specially designed juice bar for Lovage and Ace Hotel exhibited as part of Wallpaper* (Magazine) Handmade at the Salone del Mobile 2014 in Milan.
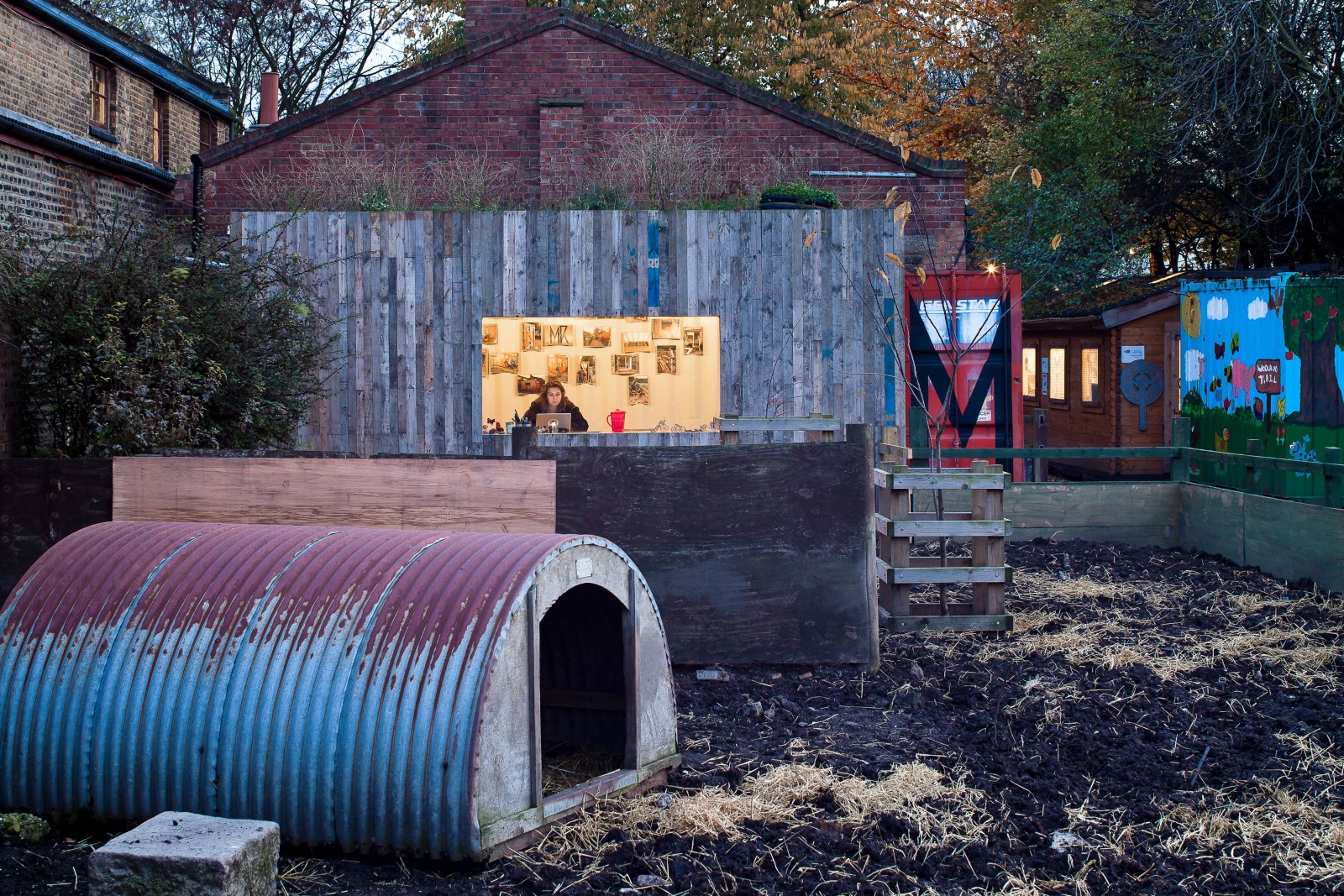
Magnificent Container
Magnificent Revolution asked Turner Works' advice on how to create something beautiful yet functional on a shoestring on their unusual location next to the pigsty.
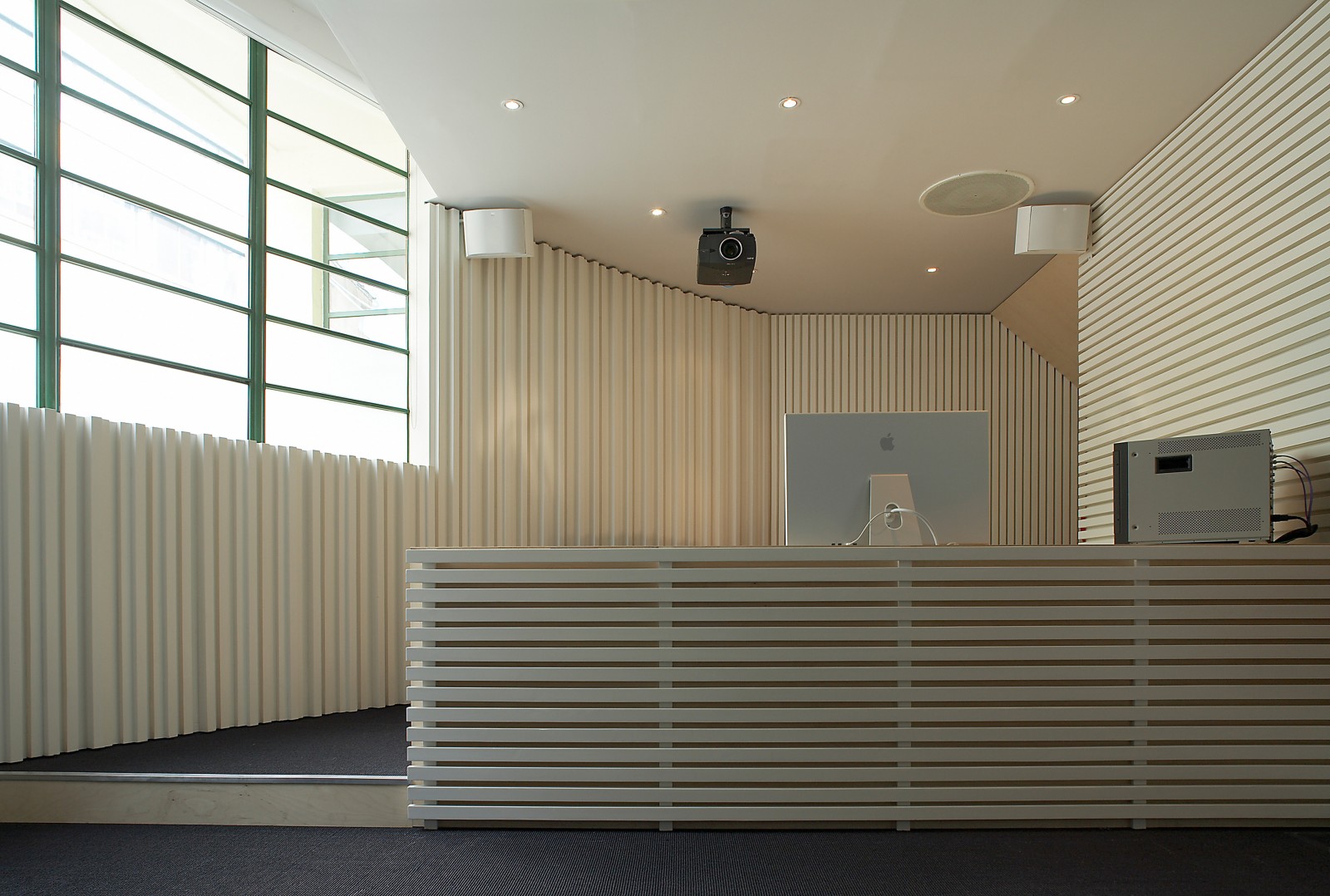
McCann Erickson Offices
A media suite for Chrome at McCann Erickson advertising agency. This was a dedicated suite of editing rooms, along with a small cinema room to enable the agency to gather and review work in progress.
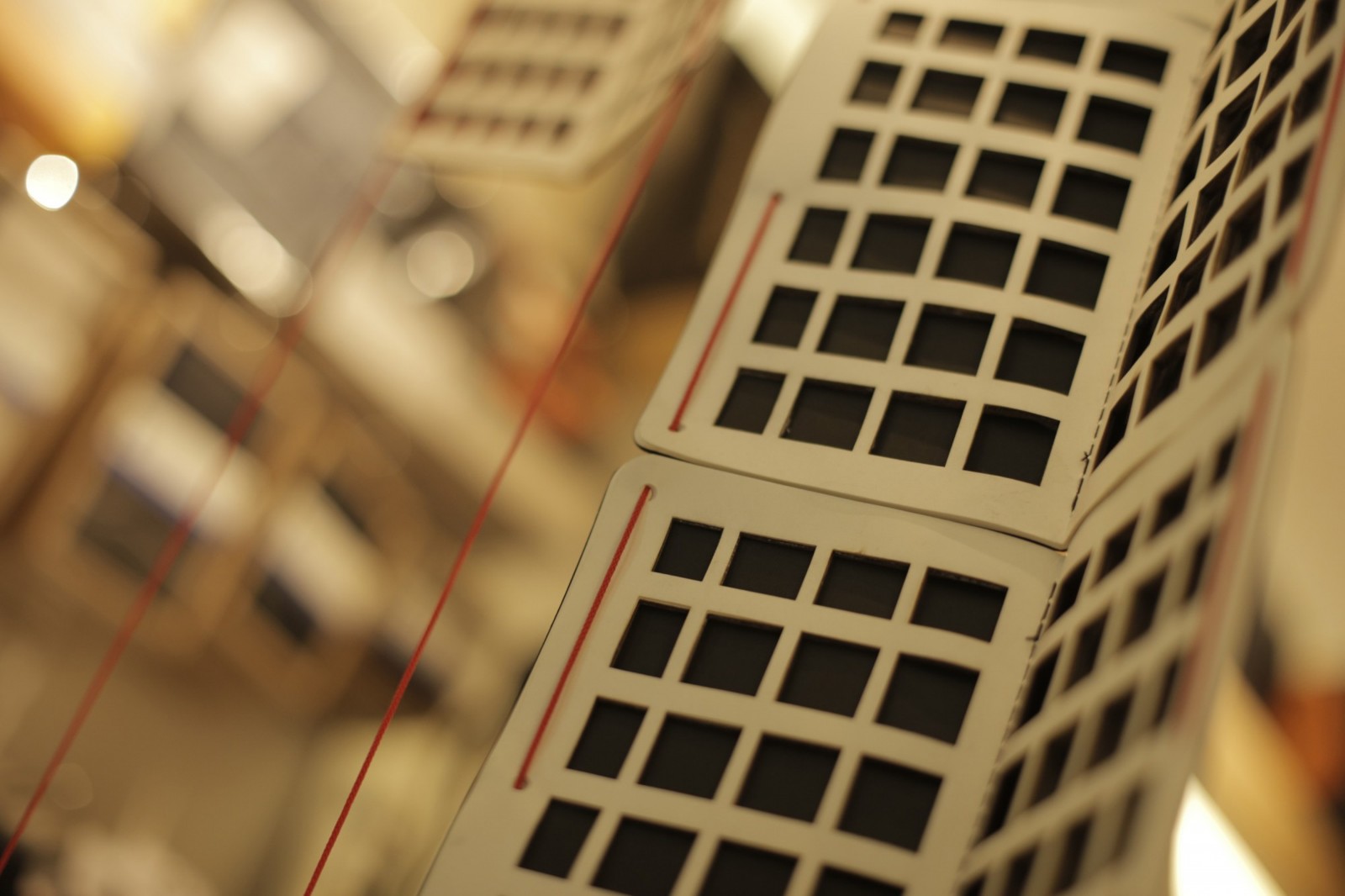
Moleskine Shanghai
We were paired with the iconic notebook maker Moleskine to design and animate their shop windows in the Xintiandi shopping district of Shanghai.
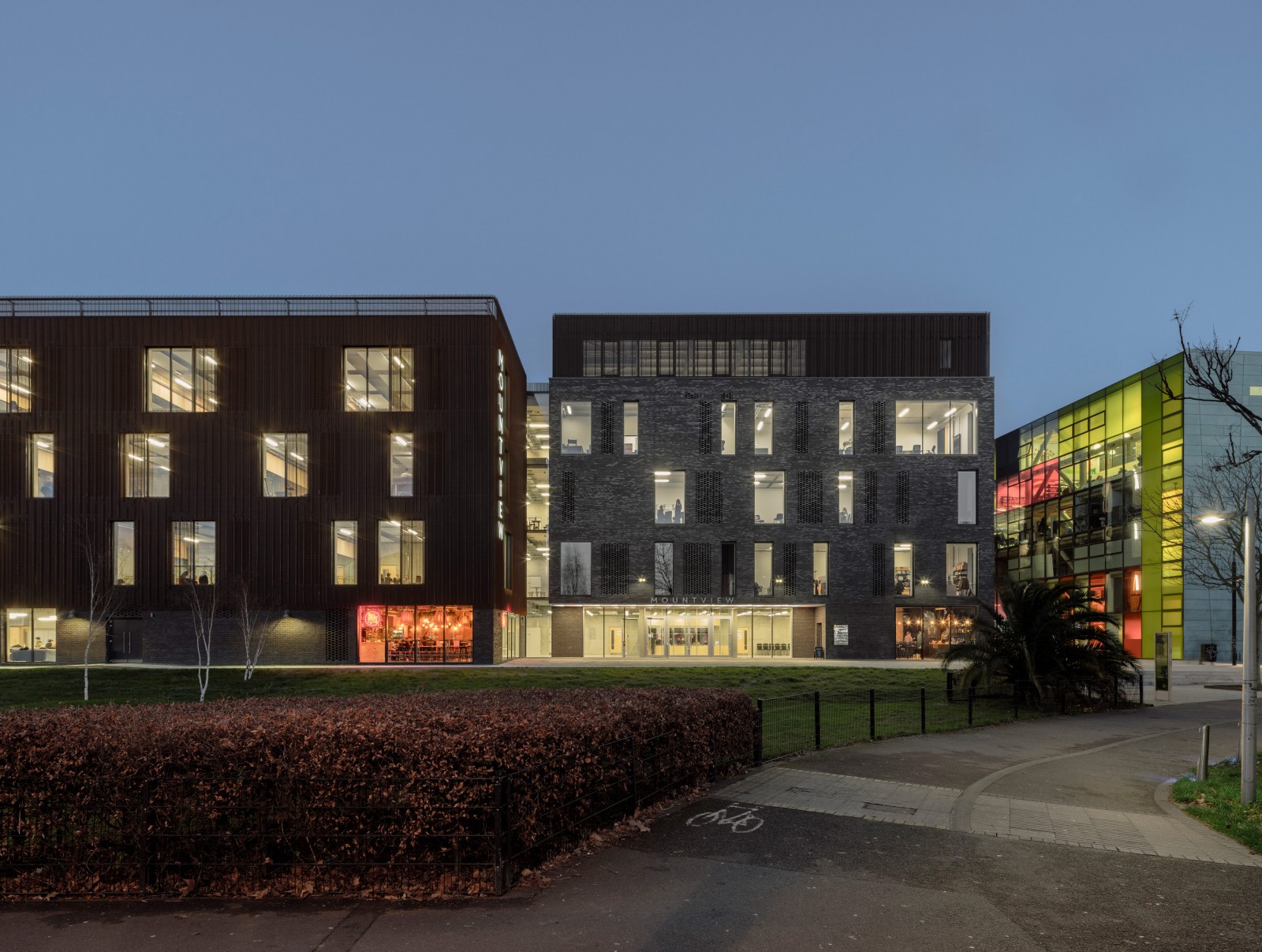
Mountview Academy
We created a ‘warehouse for the arts’ – a drama school by day, a community space by night (and weekends), and a venue for the performing arts industry.
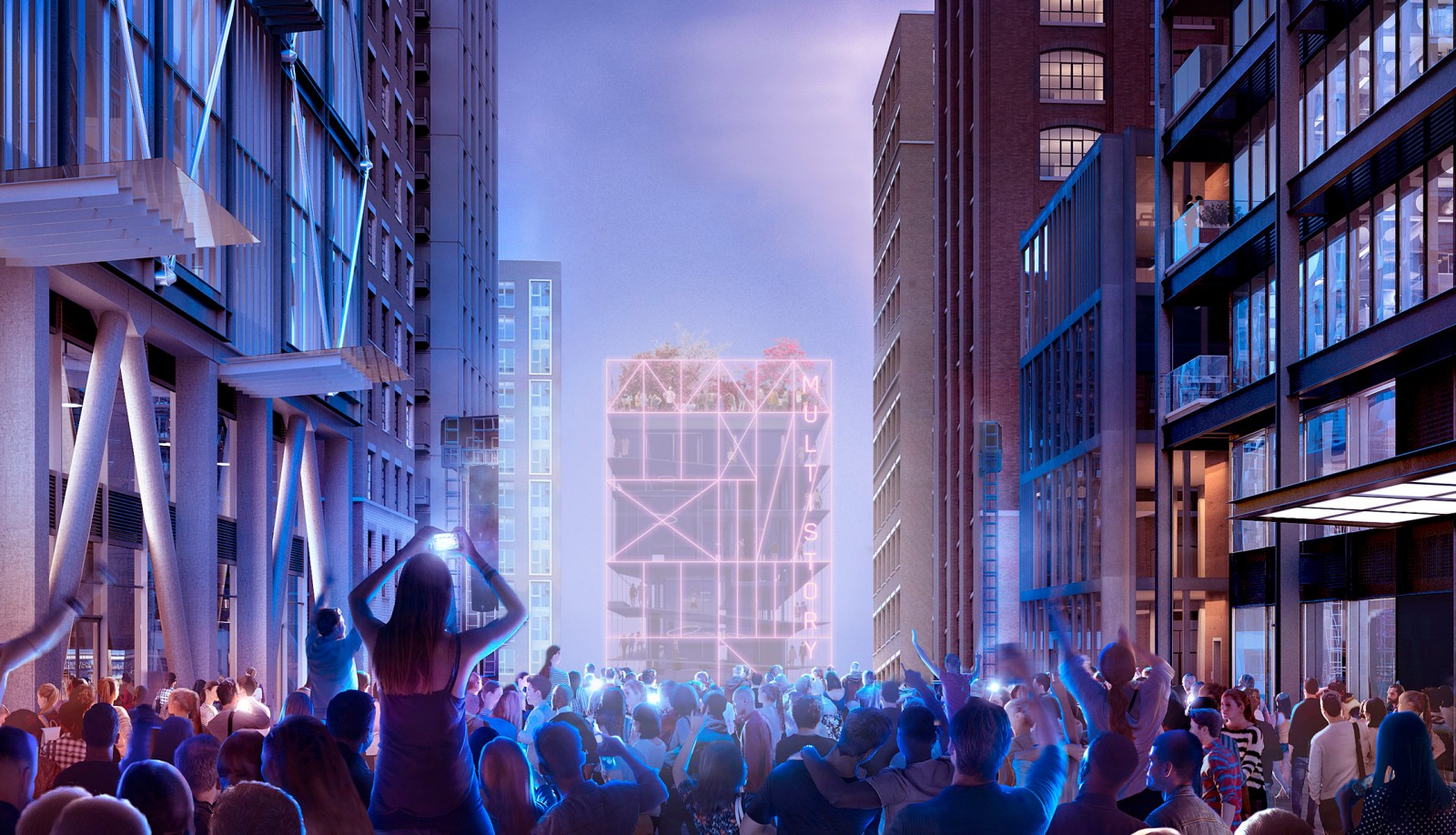
Multistory
Re-interpreting the Victorian pleasure garden as a stack of flexible public rooms
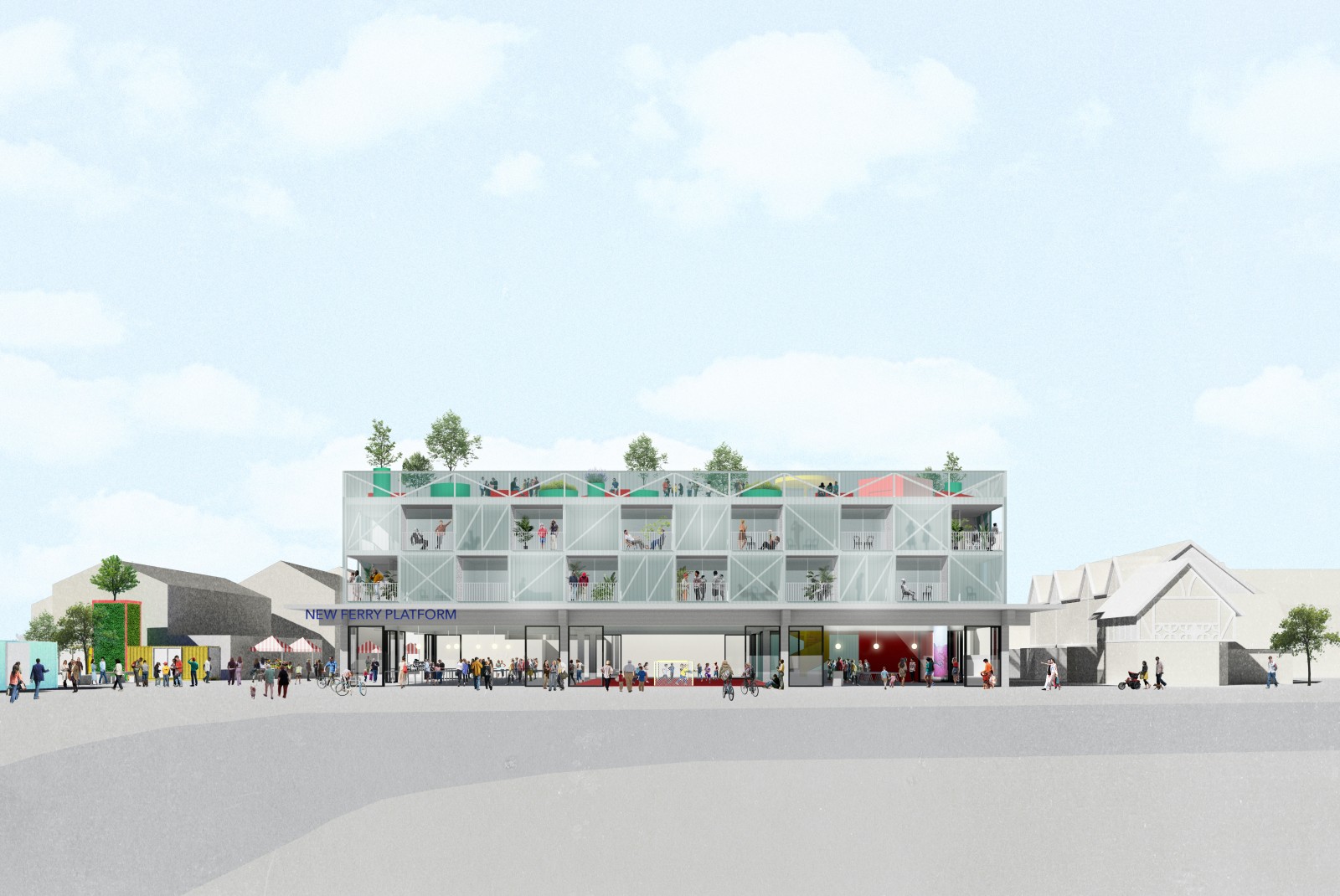
New Ferry Platform
A platform for New Ferry
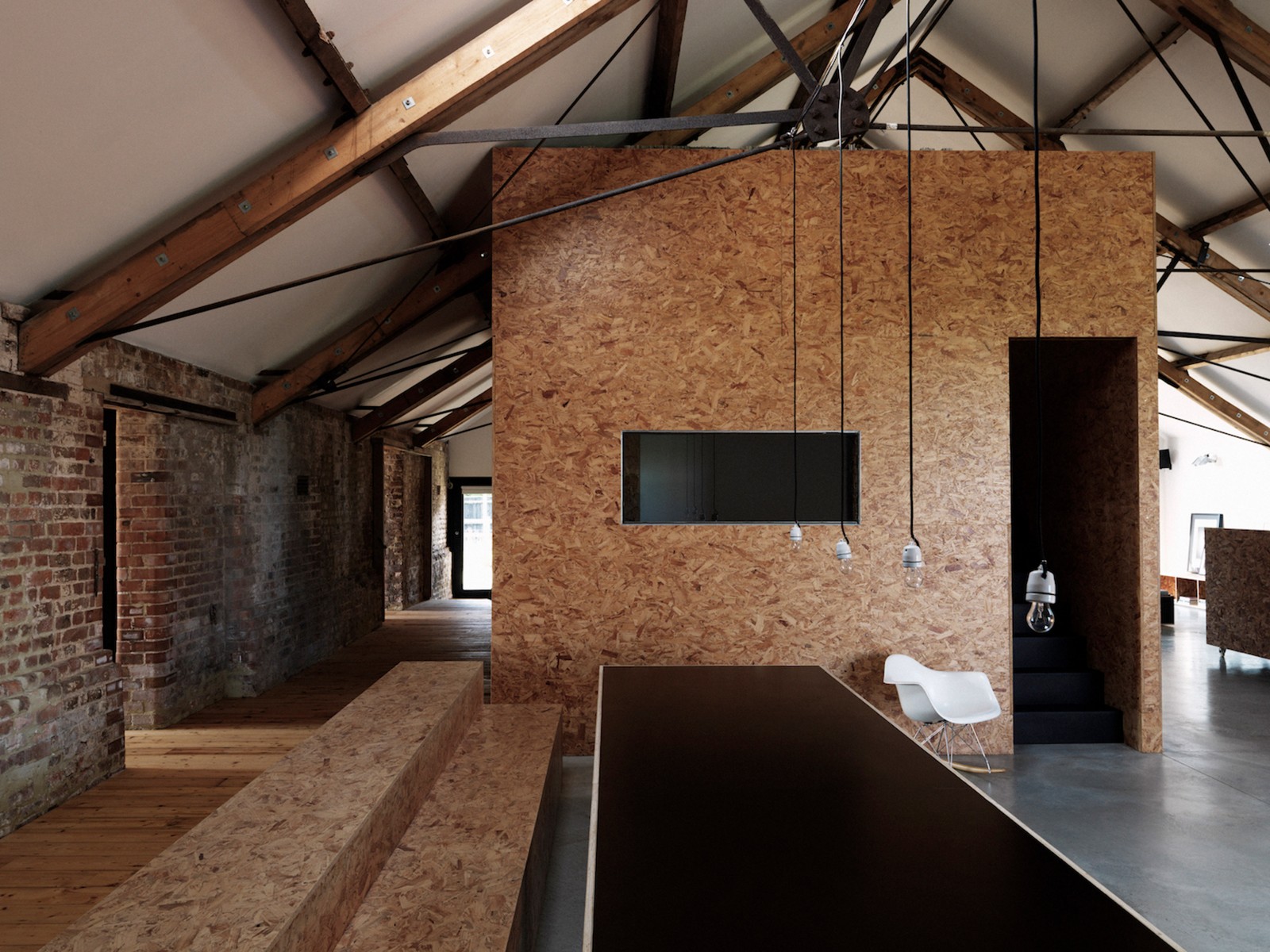
Ochre Barn
This barn conversion in Norfolk demonstrates our dedication to retaining the existing character of buildings and saw Turner.Works work as architect, project manager and main contractor on the project.
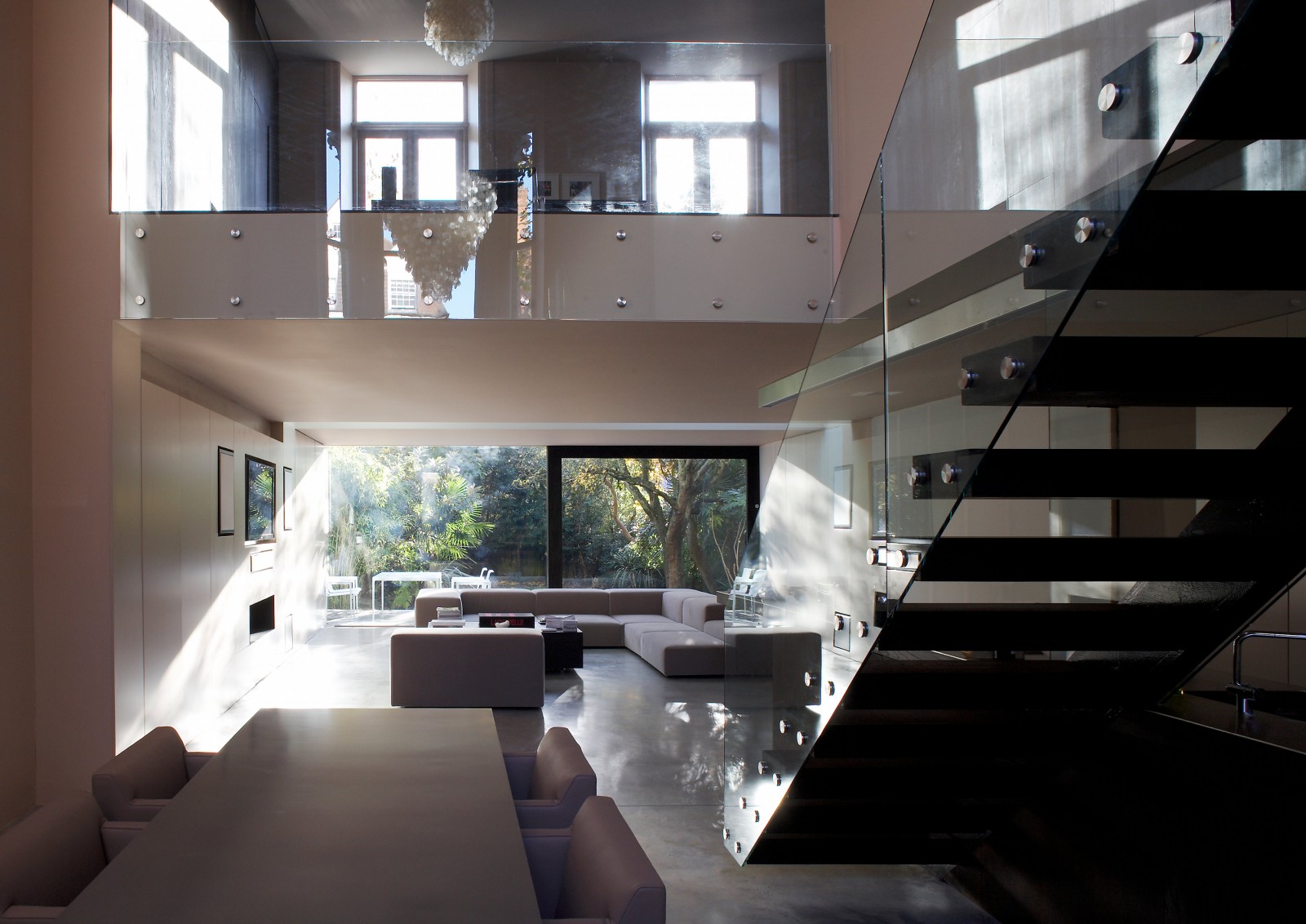
Opal House
This project involved the transformation of a semi-detached Victorian villa into a home and workshop for an actor and comedian. He wanted his house to work as an entertaining space and at time also act as a mini-hotel!
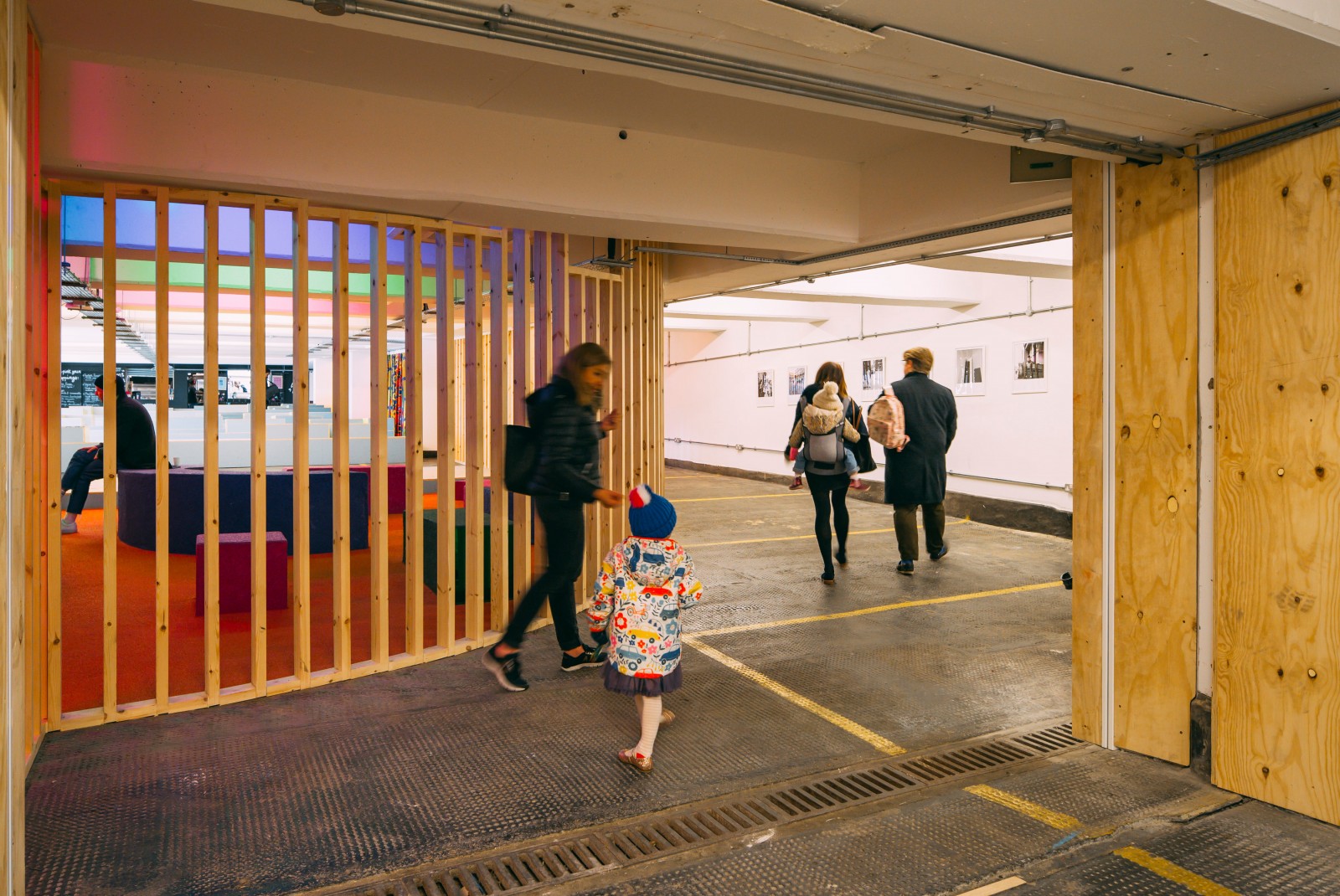
Peckham Levels
We kick-started the temporary transformation of an underused urban space into affordable start-up spaces for artists, makers and local people to work, learn and play in.
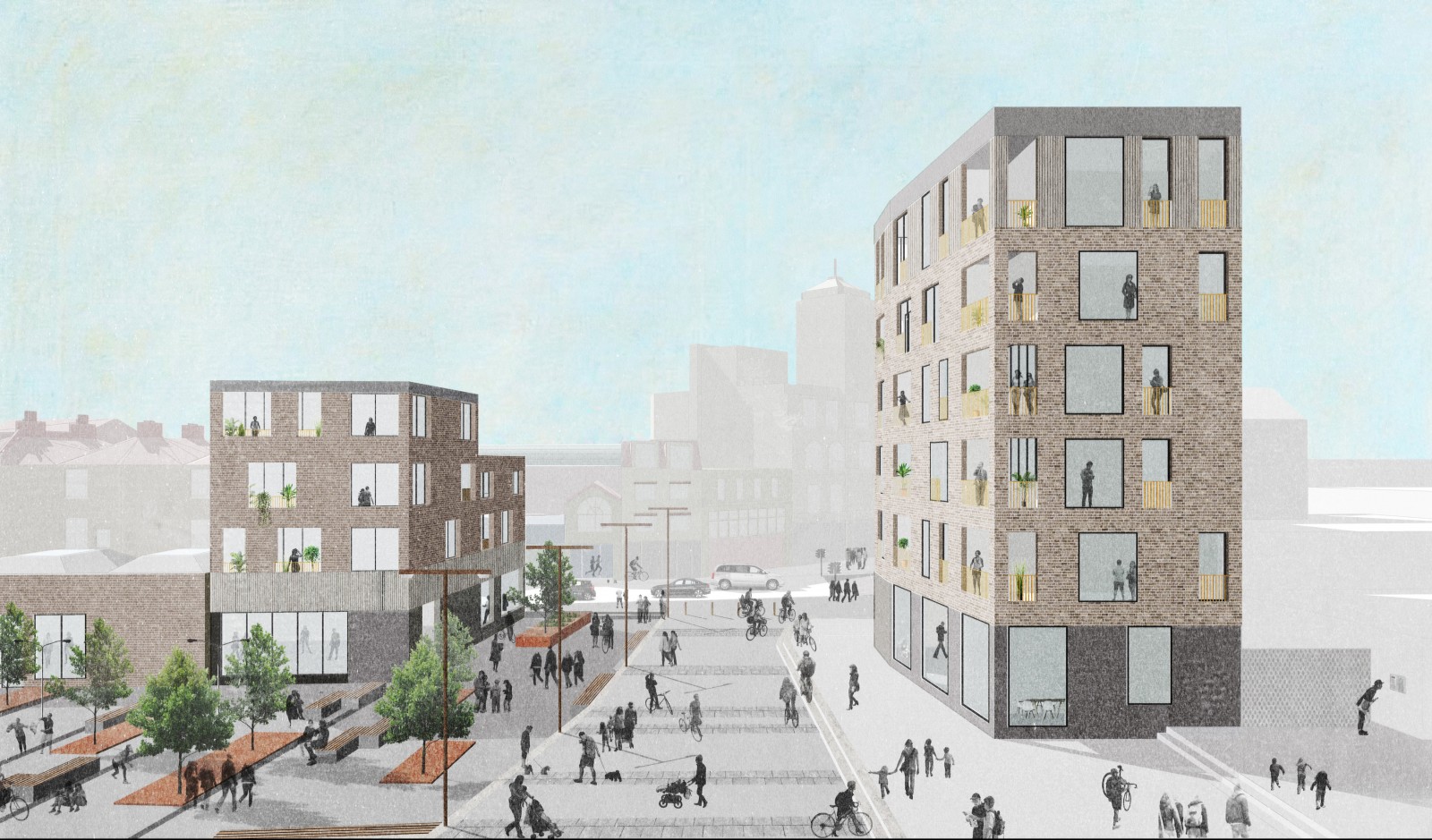
Peckham Square
This project involves the redesign of Peckham Square in South London and the development of a new multi-purpose building on the site of 91 & 93 Peckham High Street.
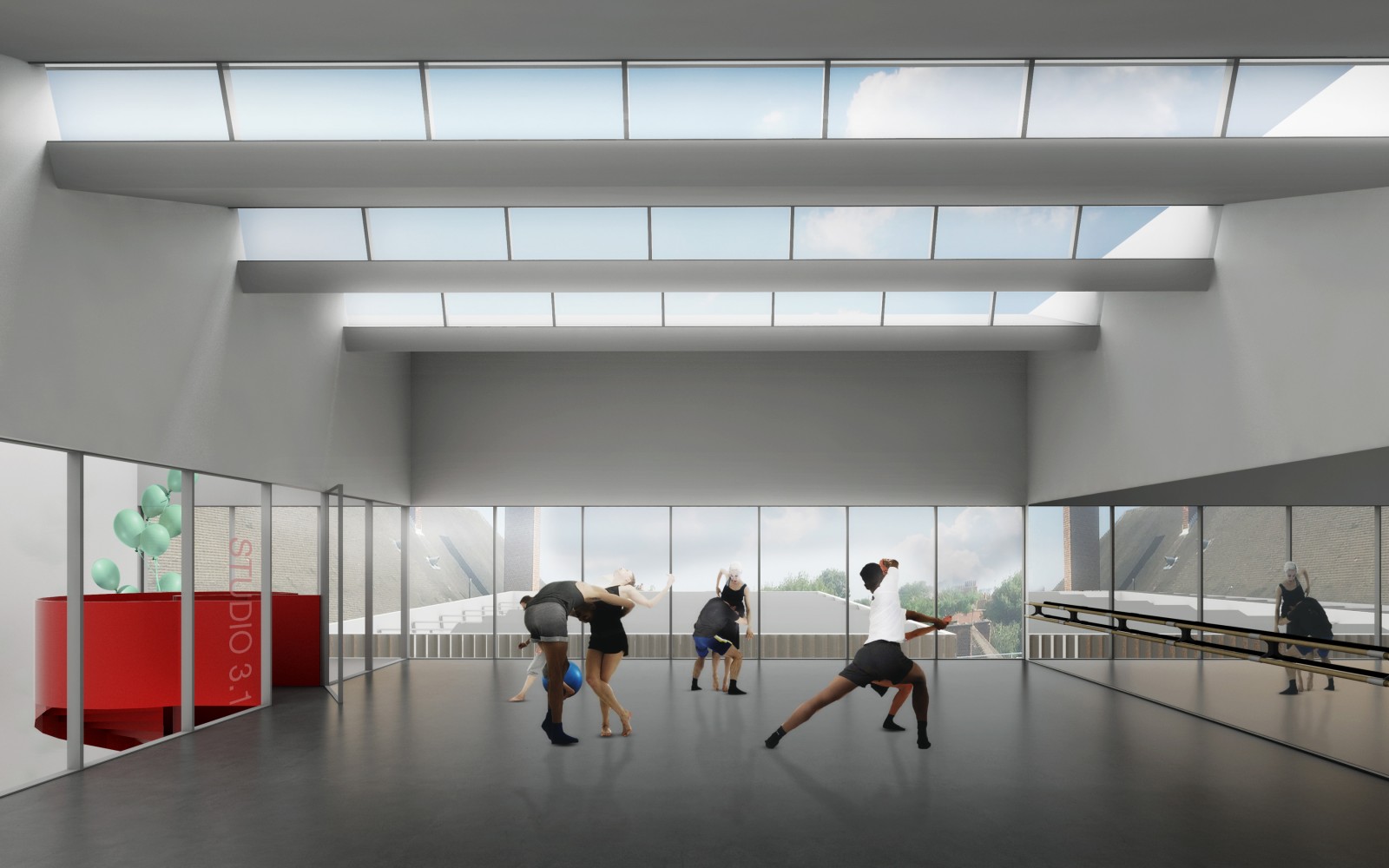
Performing Arts School
Our proposal for the extension to an existing Performing Arts School in West London was among five finalists selected through a two stage tender process.
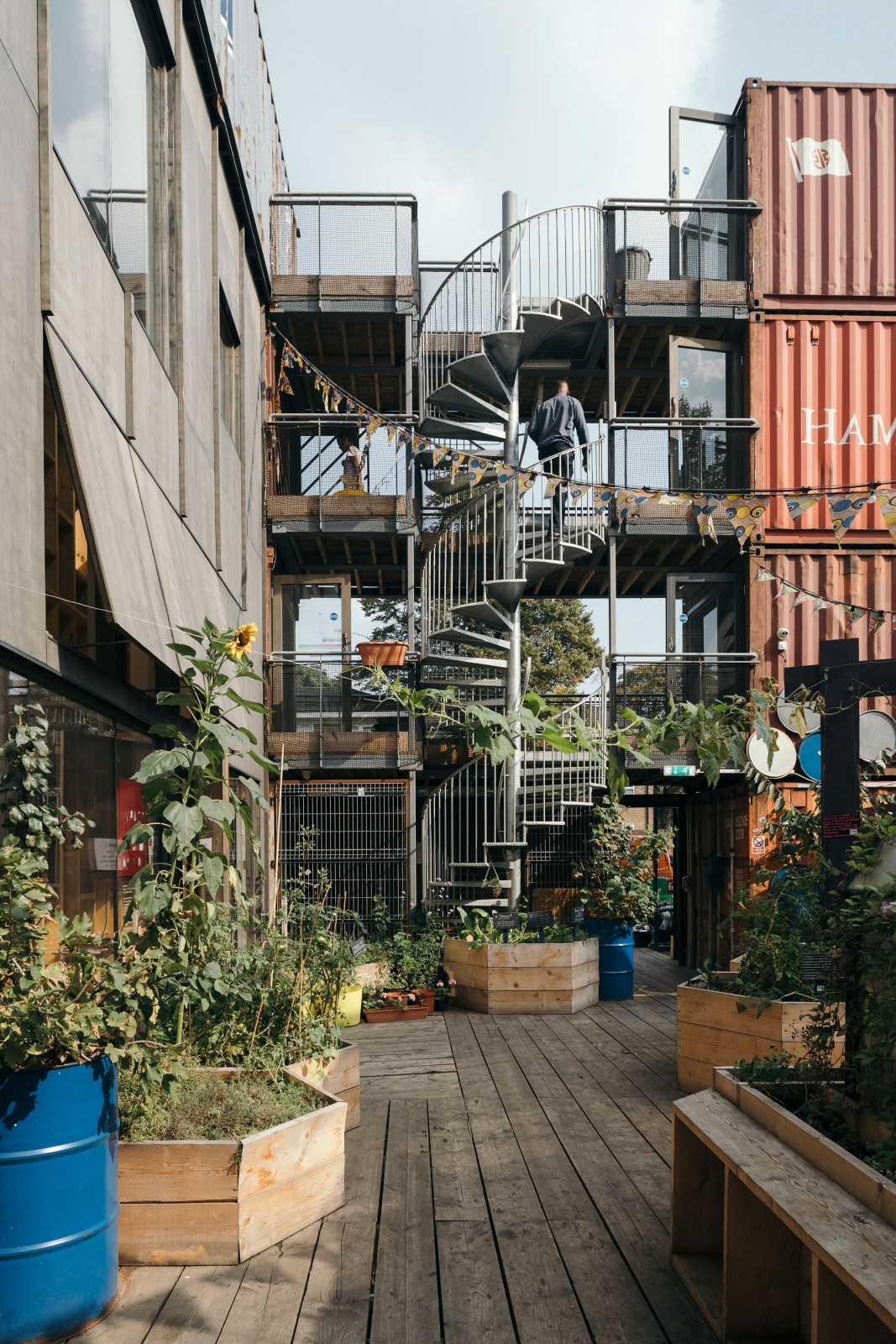
Pop Brixton
We re-used old shipping containers to create low-cost, low-energy, stackable studios, workshops, cafés and public spaces.
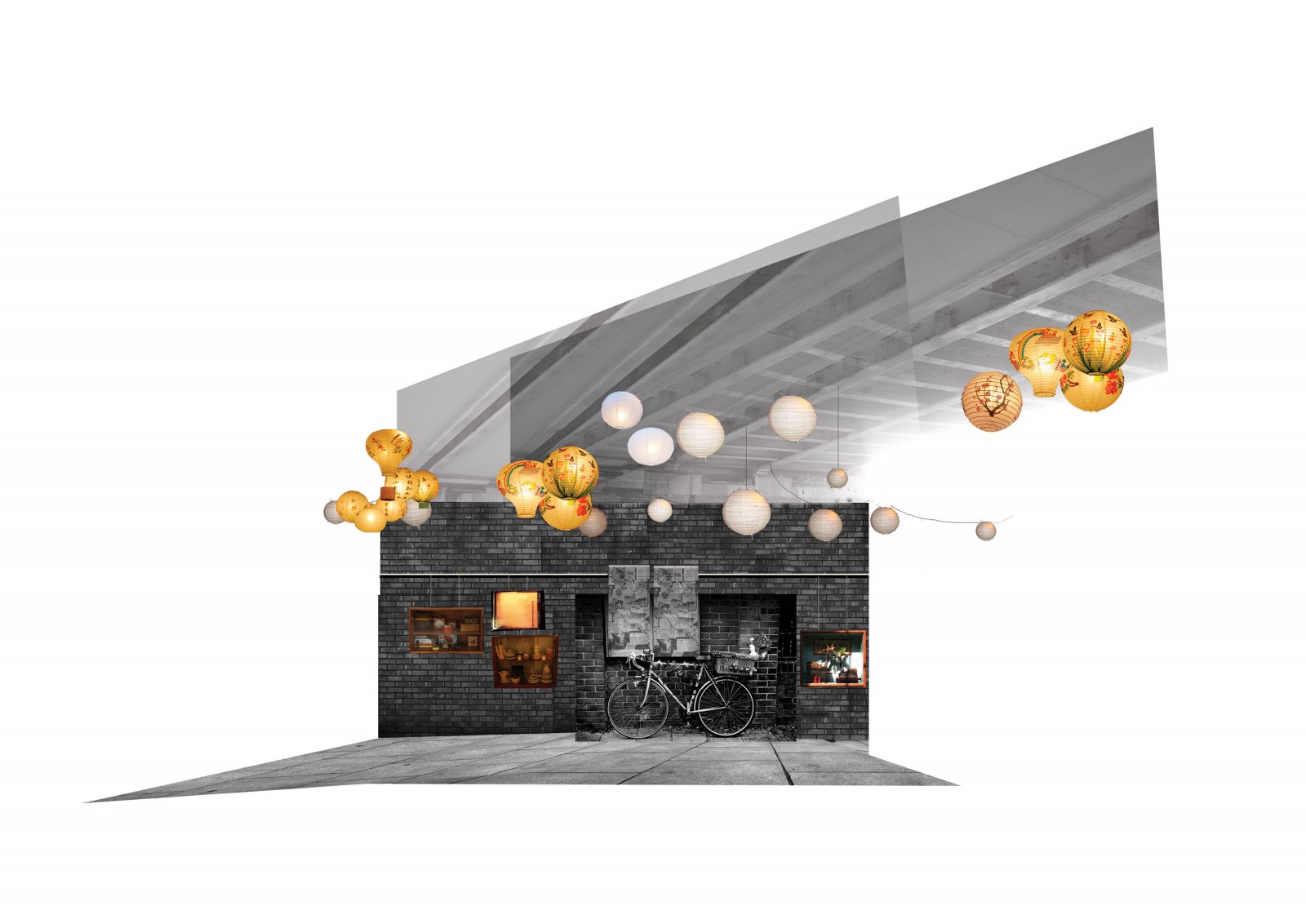
Pullens Yard Micro Plan
This project was a response to an Architecture Foundation competition that called for ideas to improve a series of somewhat neglected spaces in and around the Pullens Estate near Elephant and Castle in South London.
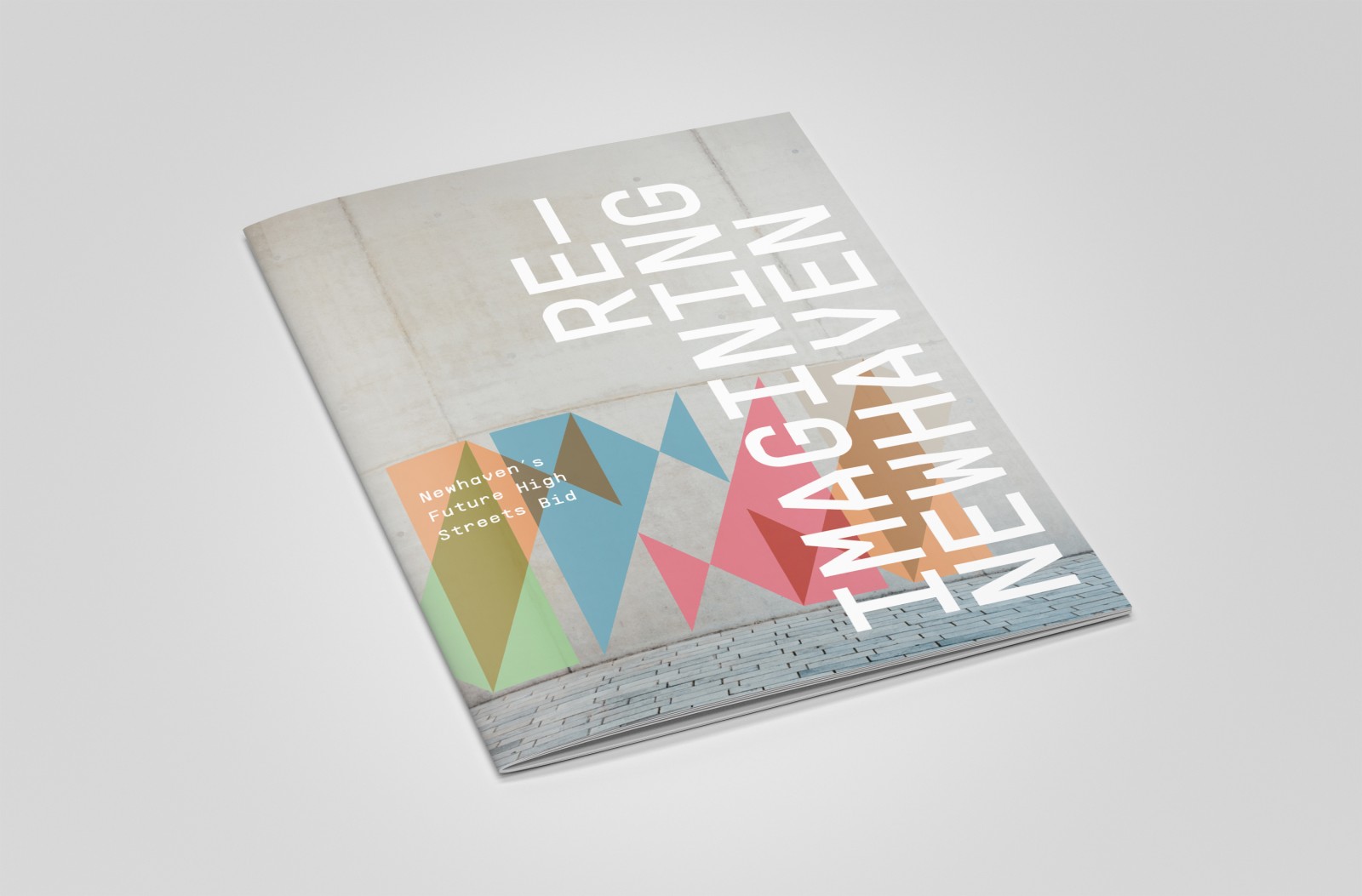
Re-Imagining Newhaven
We have been working alongside local thinkers, makers and movers to develop a step-by-step plan for Newhaven Town Centre and High Street.
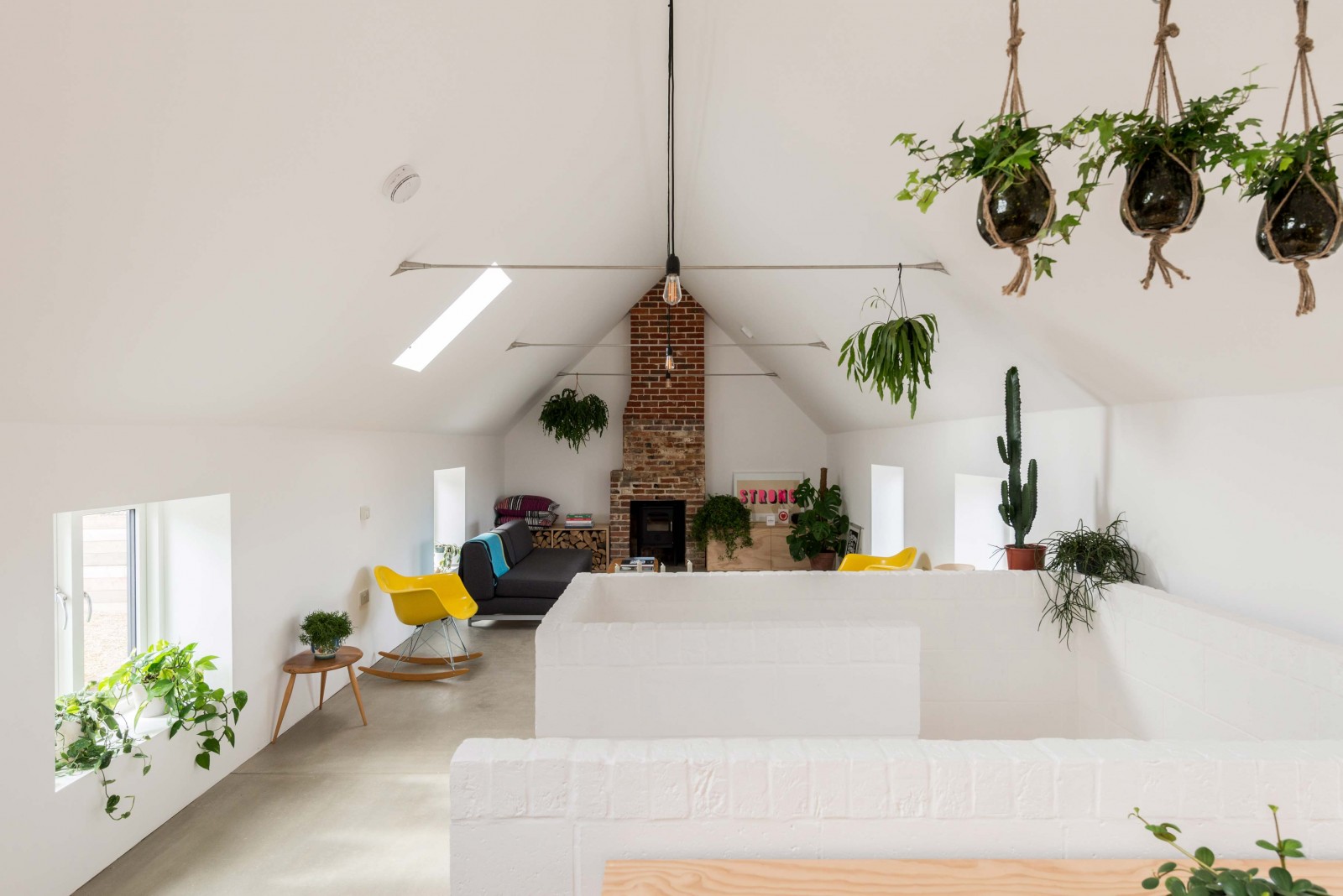
Salt House
Former farm workers cottage is renovated to create a modern home while retaining the original character of the building
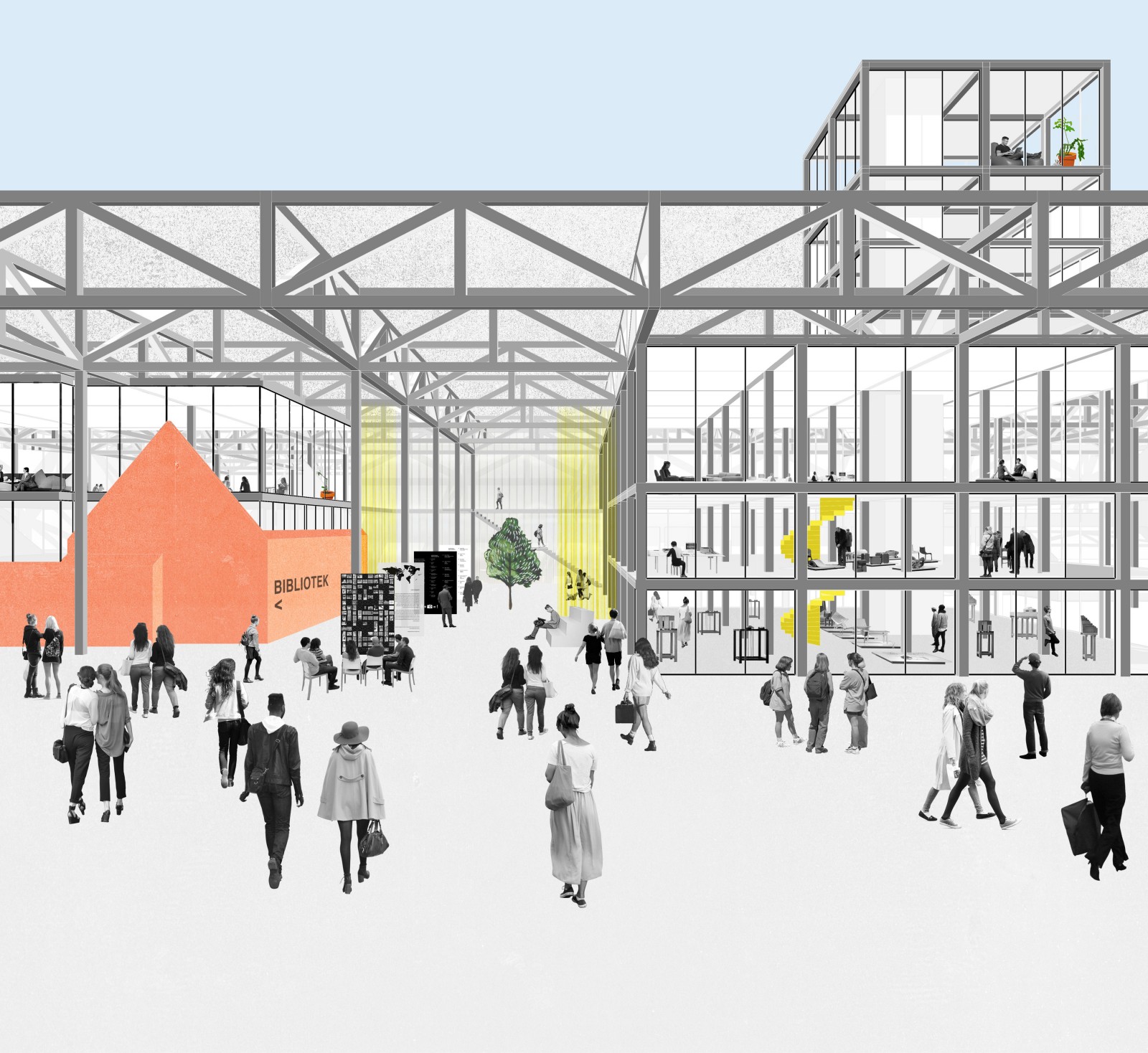
School of Architecture Aarhus
A campus of buildings and spaces collected under a single roof.
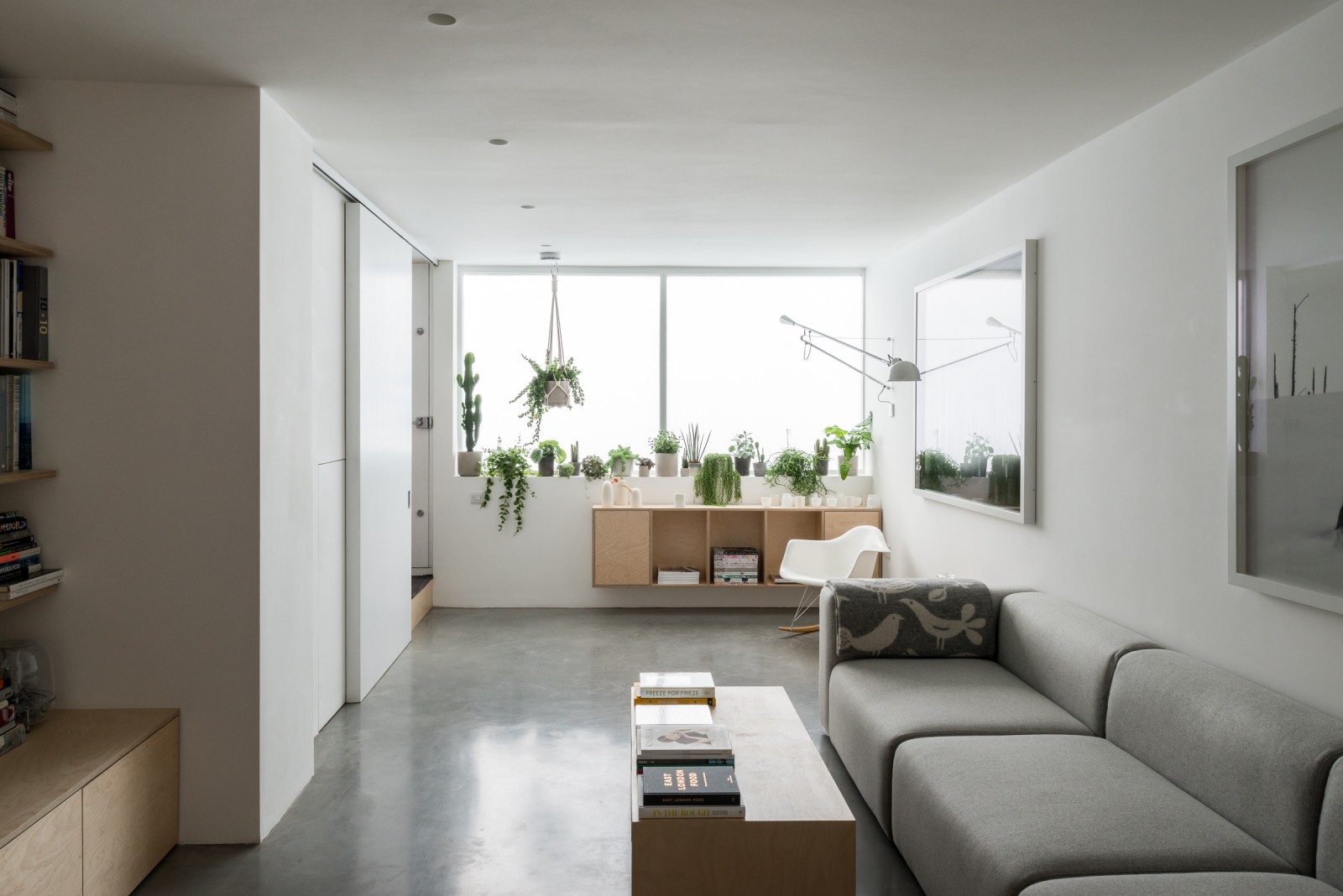
Shop House
The conversion of a former shop into a two bedroom home and workspace.
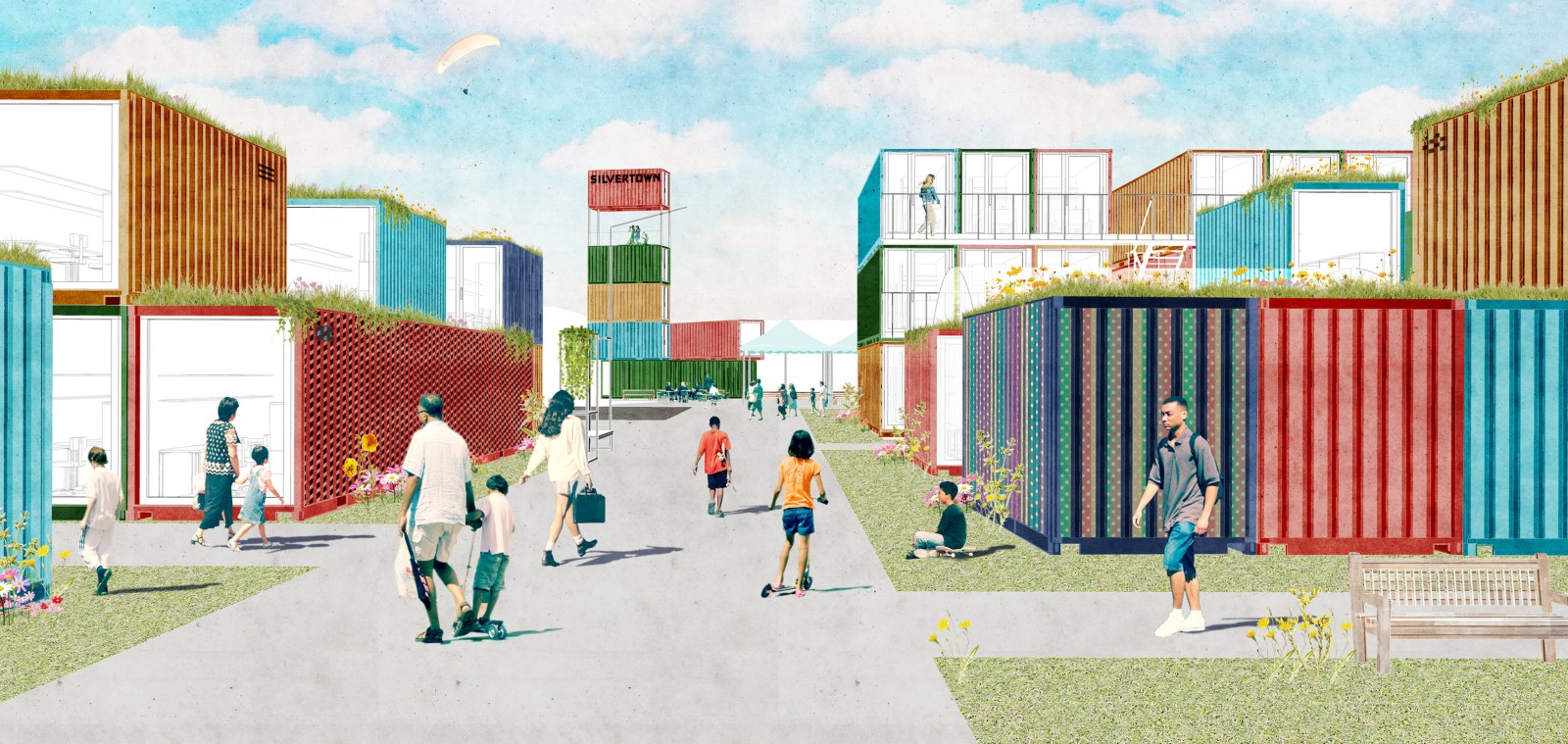
Silvertown
Our proposal for a vacant plot in Silvertown, East London reimagines this site as an active live/work community hub that provides workspace for creative companies and public spaces for the wider community to enjoy.
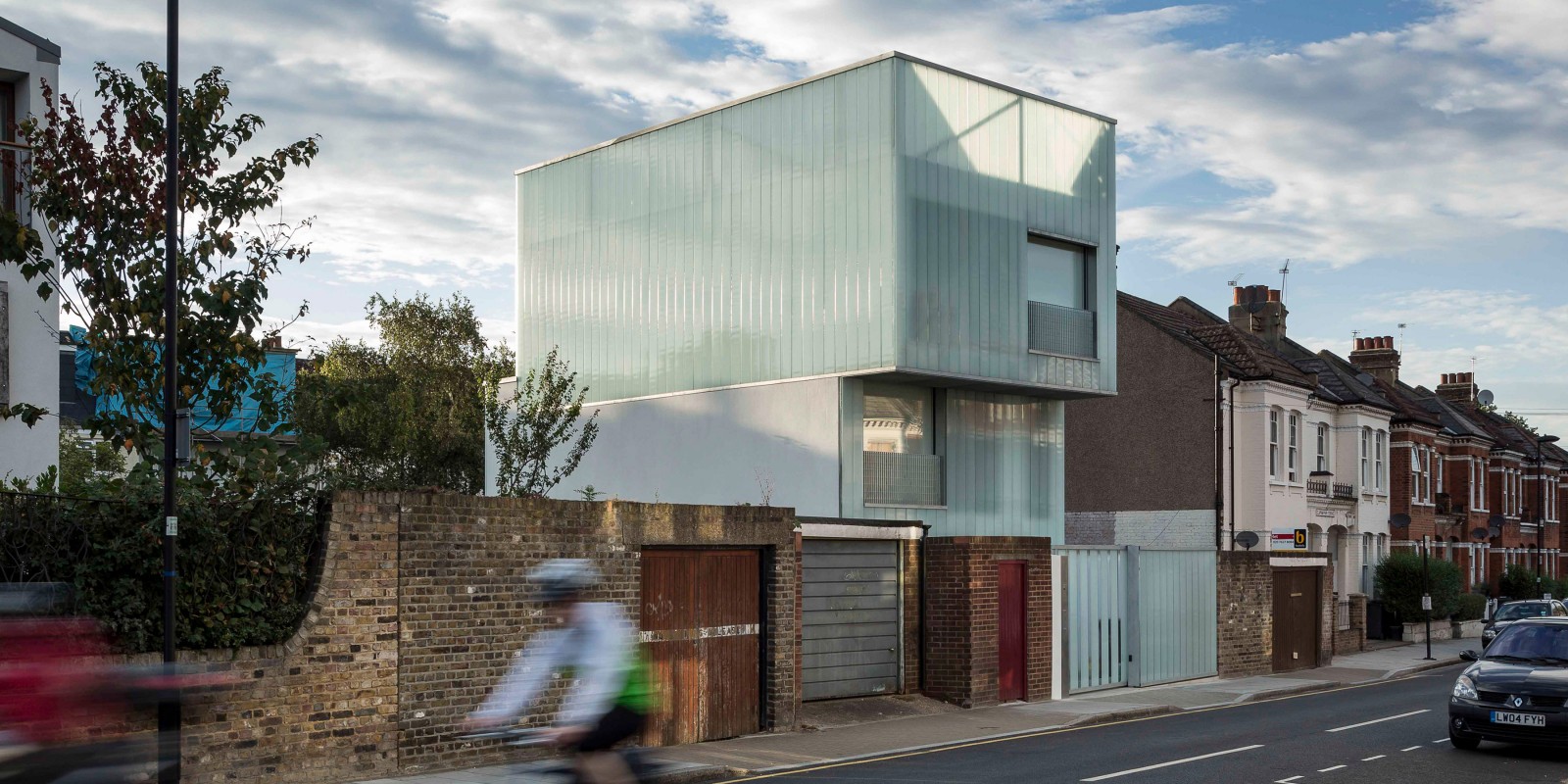
Slip House
The award-winning Slip House occupies a gap site in a typical terraced row of houses in Brixton, South London, built on a patch of brownfield land.
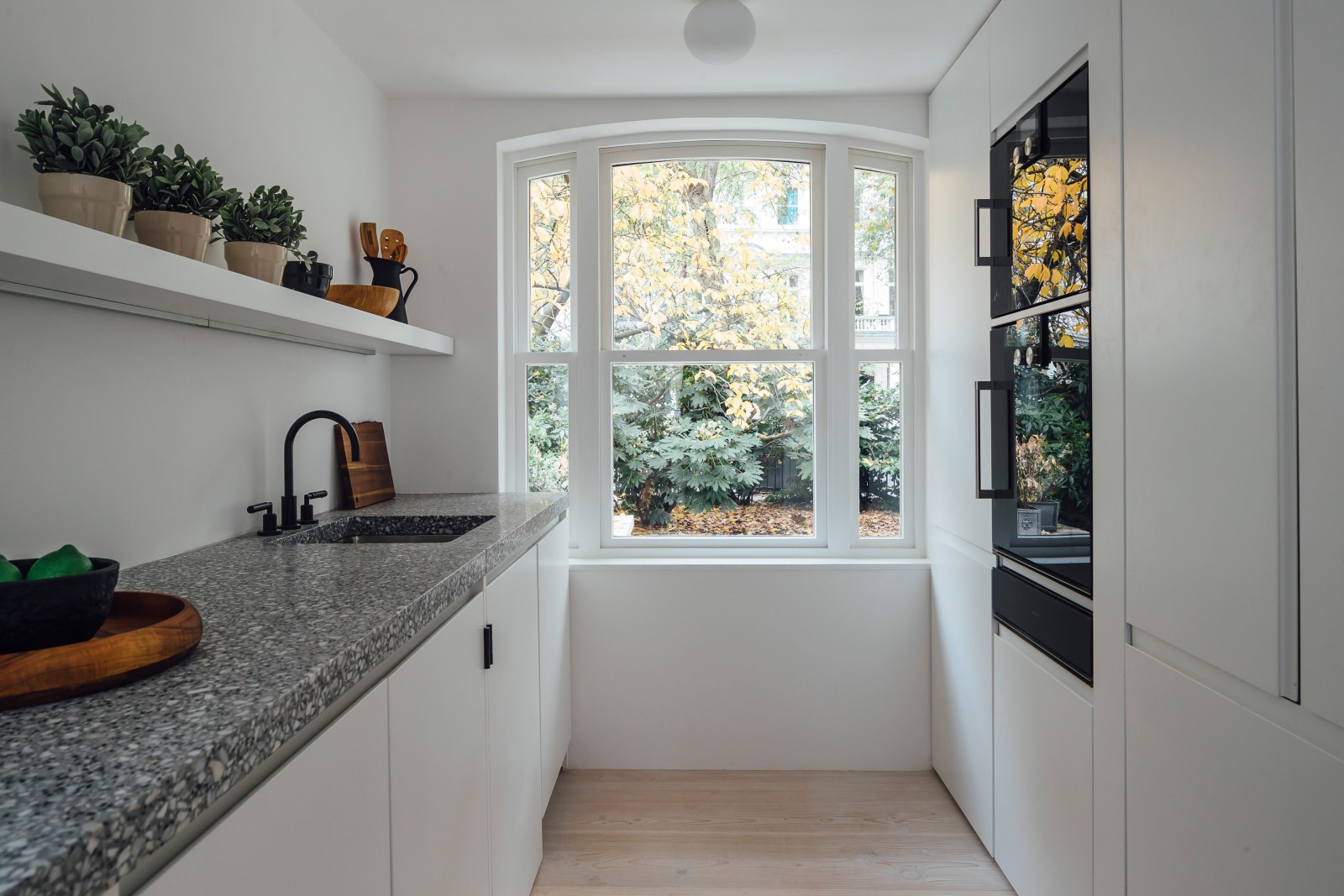
Stanhope Gardens
The substantial refurbishment of a Georgian Style end of terrace in West London.
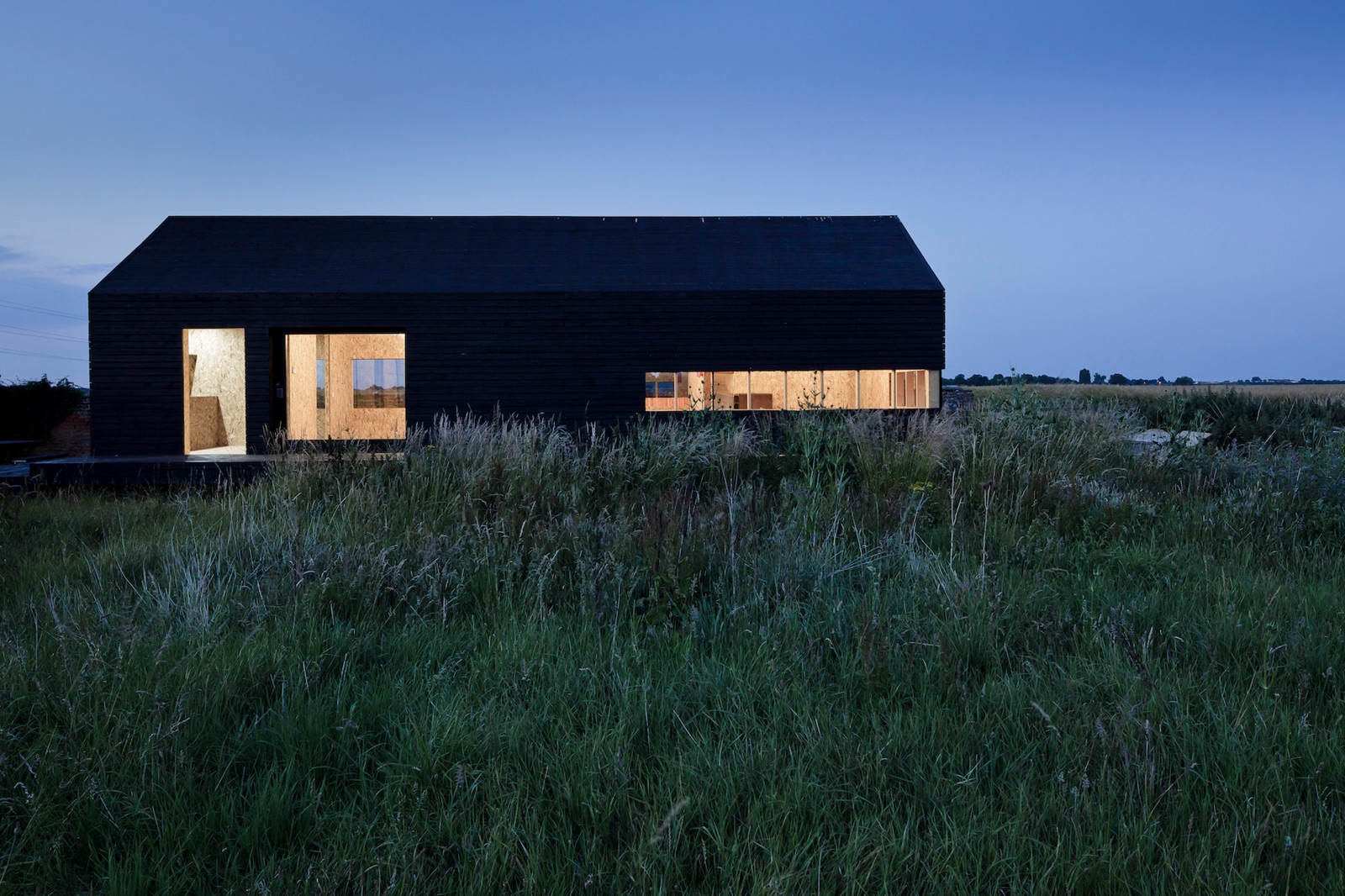
Stealth Barn
Located on the same site as Ochre Barn, the idea for this dilapidated concrete frame shed was to create a separate workspace studio that could also act as a self-contained one-bedroom shack for guests.
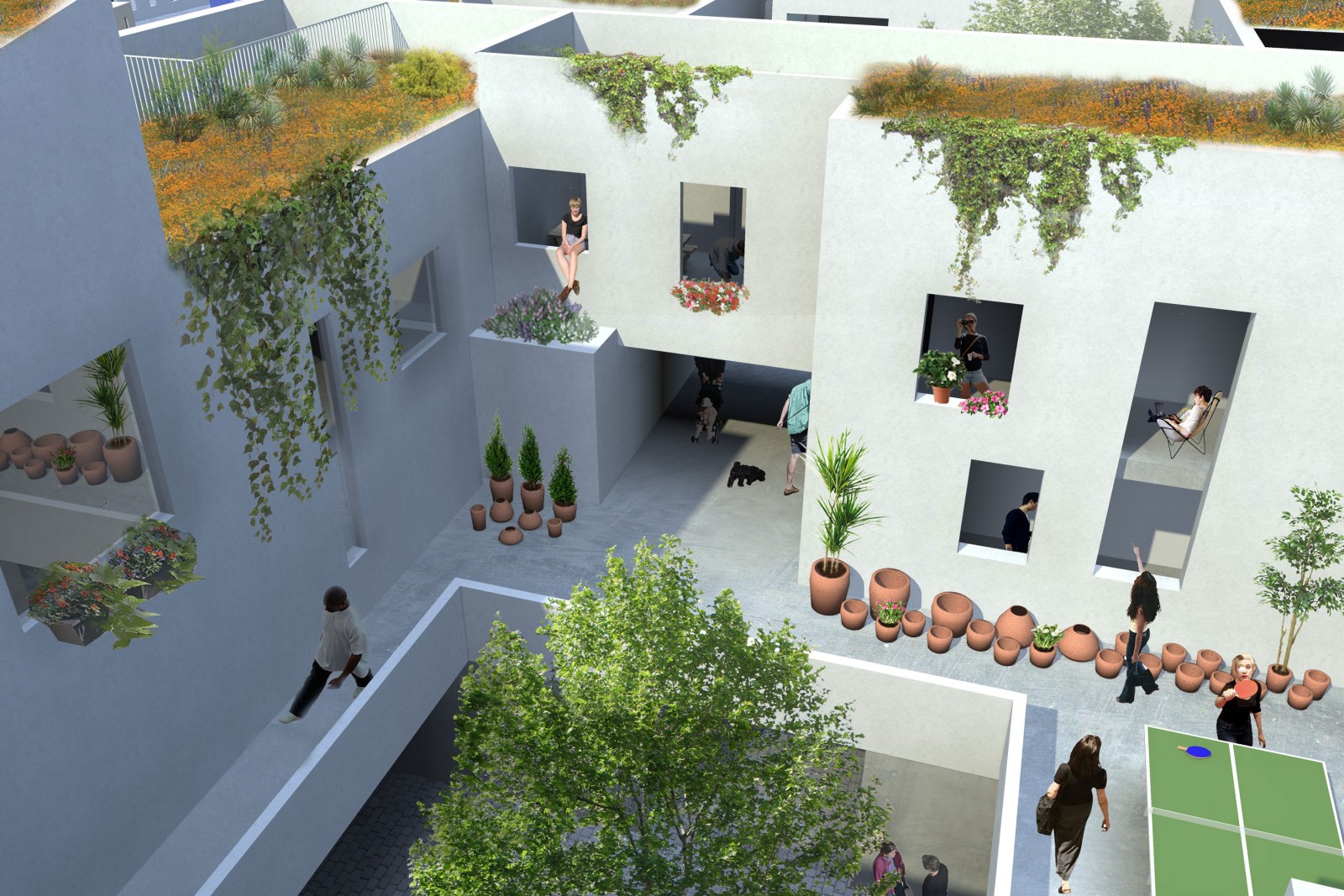
Supernature
Supernature imagines a new type of community-focused suburban landscape where the emphasis is on quality of life and not home ownership. The occupants are encouraged to grow and adapt their home over time with their changing requirements.
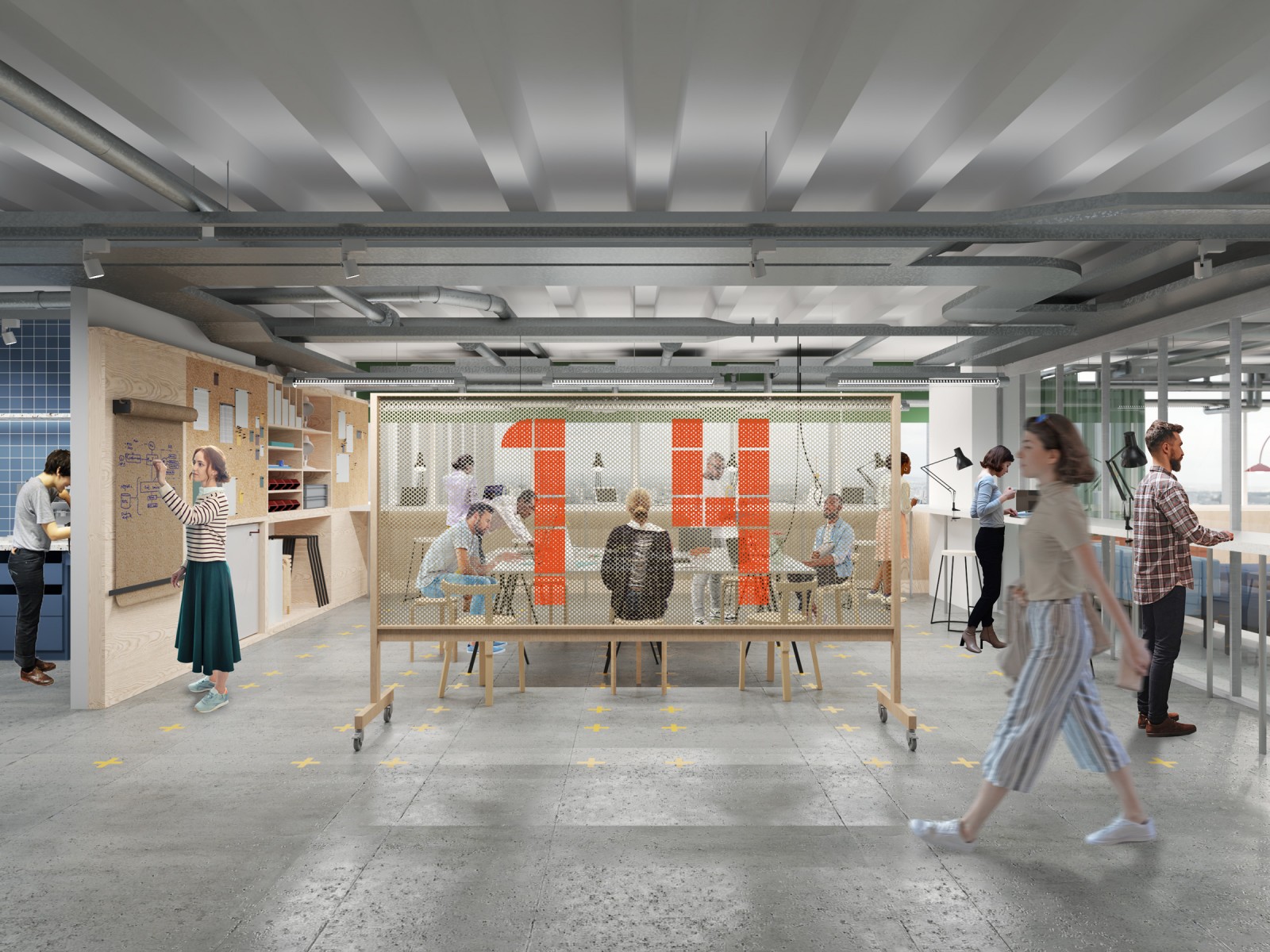
Tech Tower
We’ve been exploring a new landscape for the office and reinventing how tall towers in central cities might evolve.
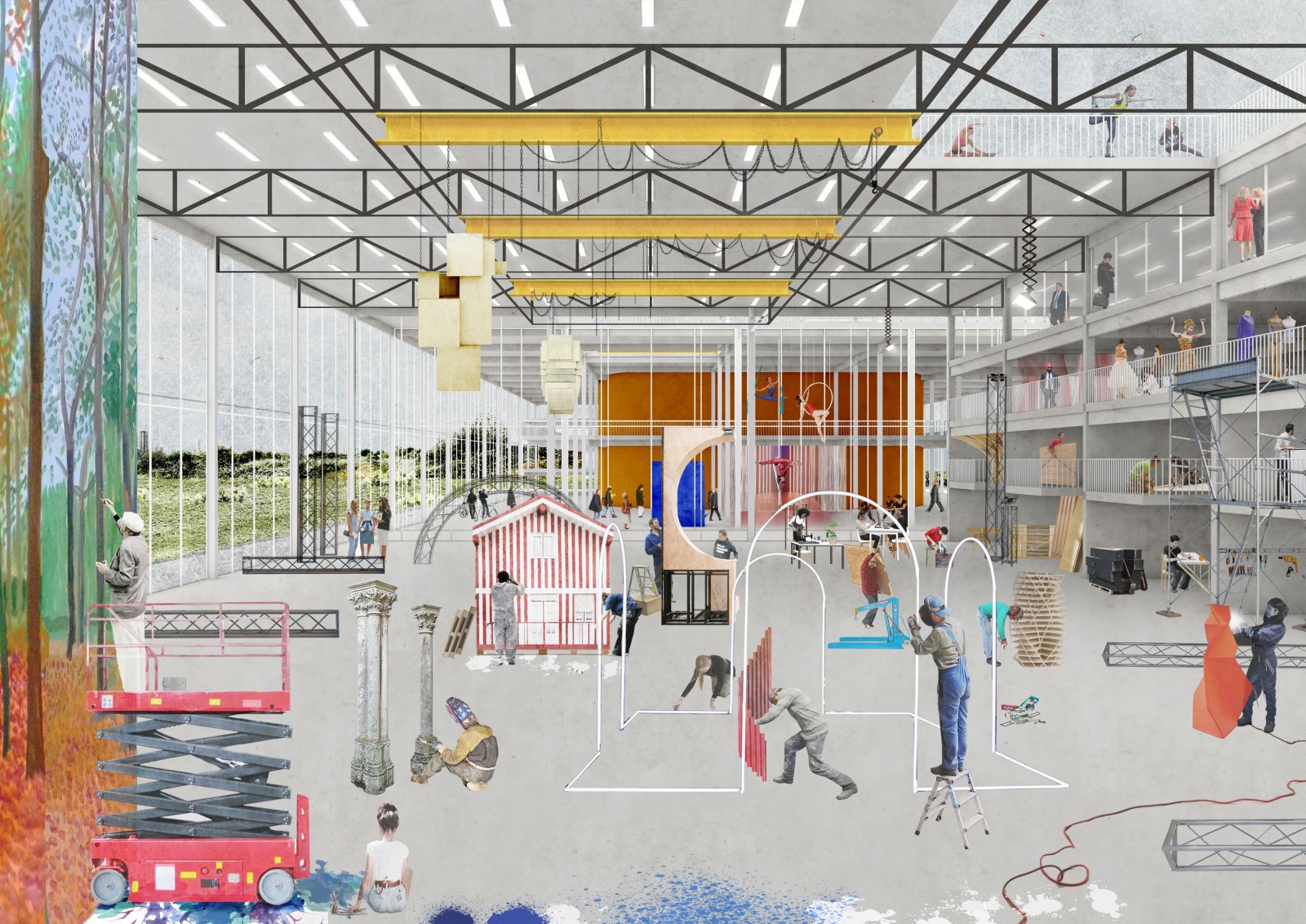
Theatre Works
We propose bringing ecosystem of the Theatre Arts together in one shared facility with the flexible, loose fit, industrial scale spaces needed to create and experiment.
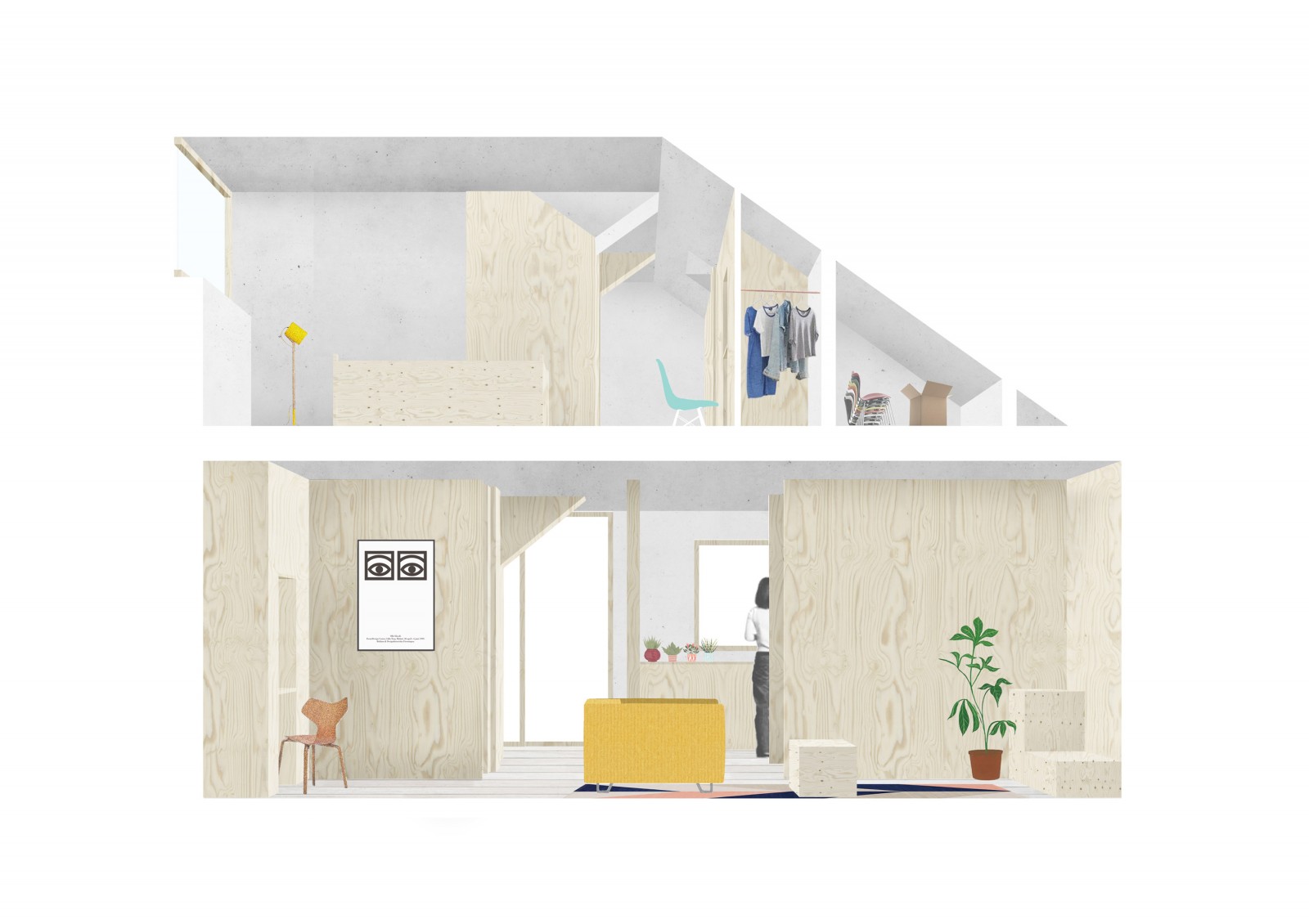
Trellis House
The transformation of a tired traditional bungalow into a bold new home with plenty of personality.
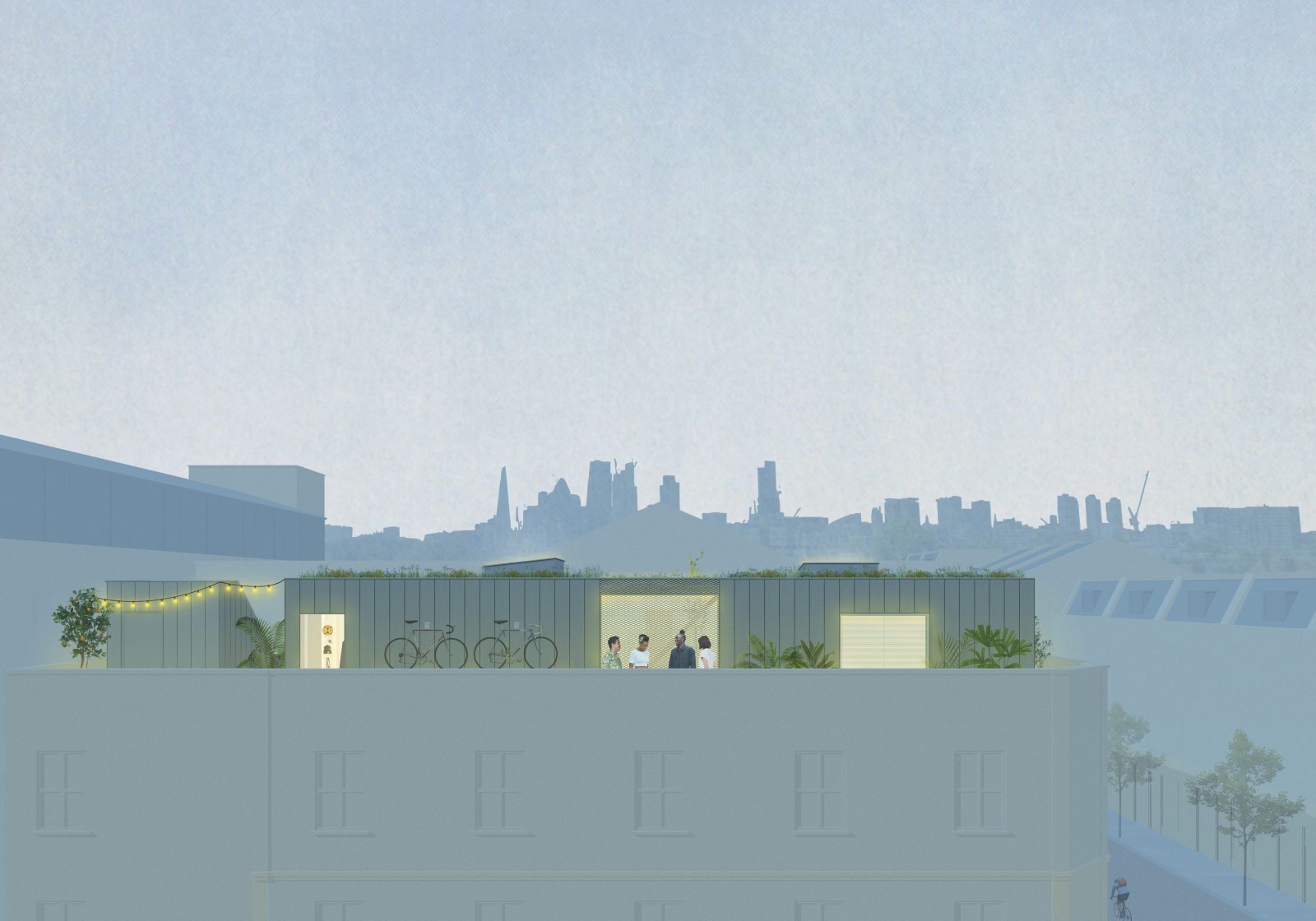
Void House Concept
Cub Haus is a prefabricated, two bed, single storey dwelling designed to be easily tailored to the needs of different clients and sites.
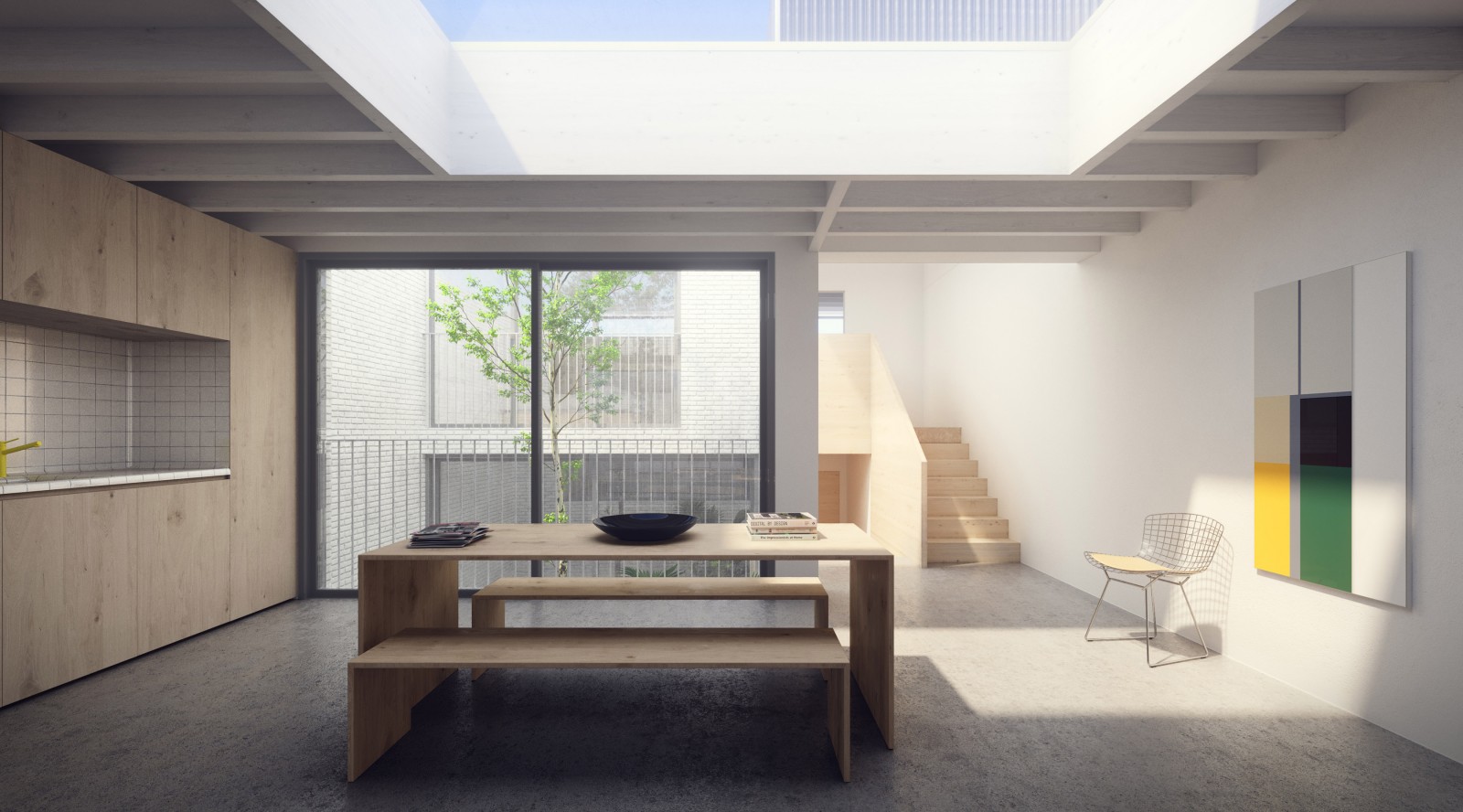
Void House Newham
A compact, highly private courtyard house for a constrained urban site
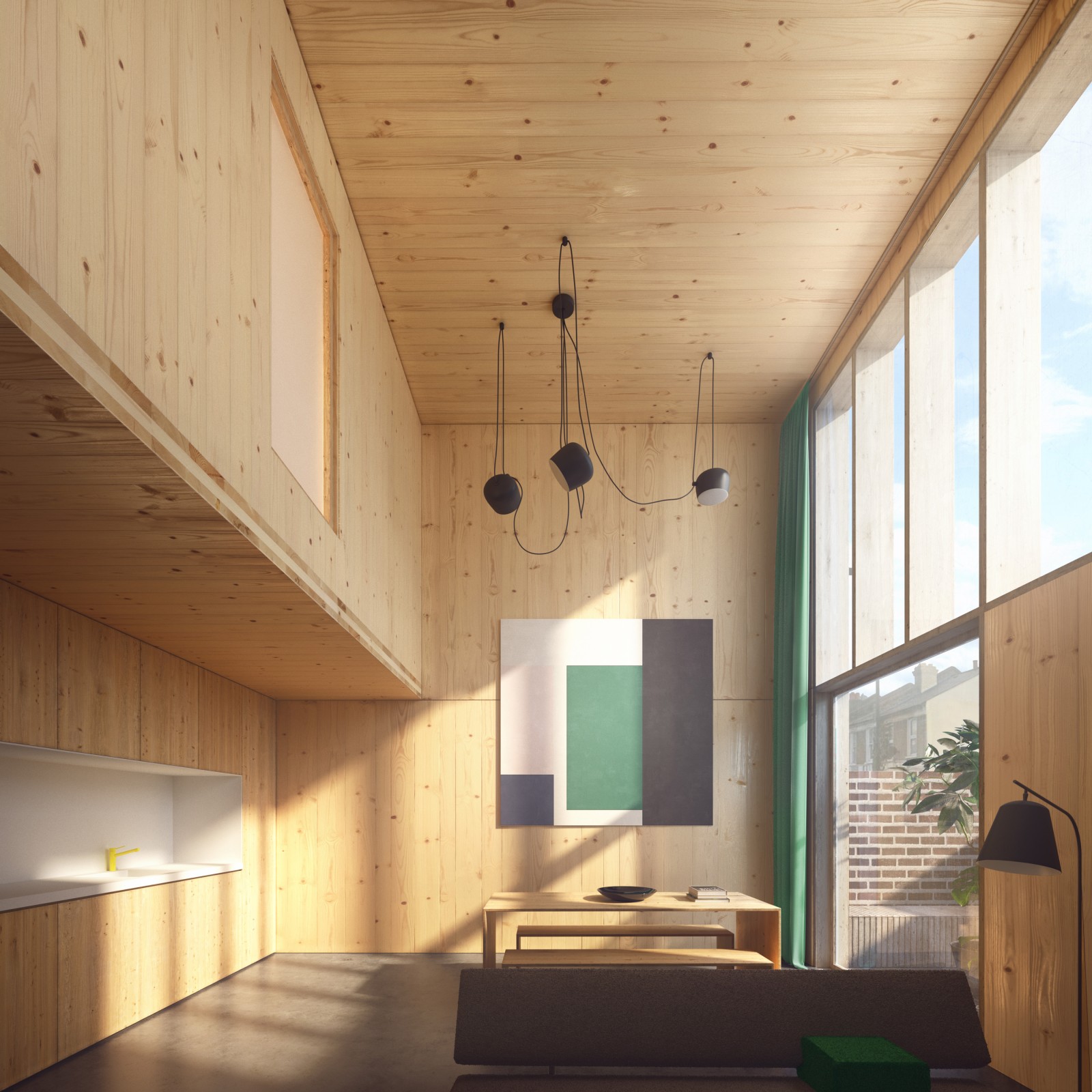
Void House Peckham
An innovative new family home designed around a generous double height living space
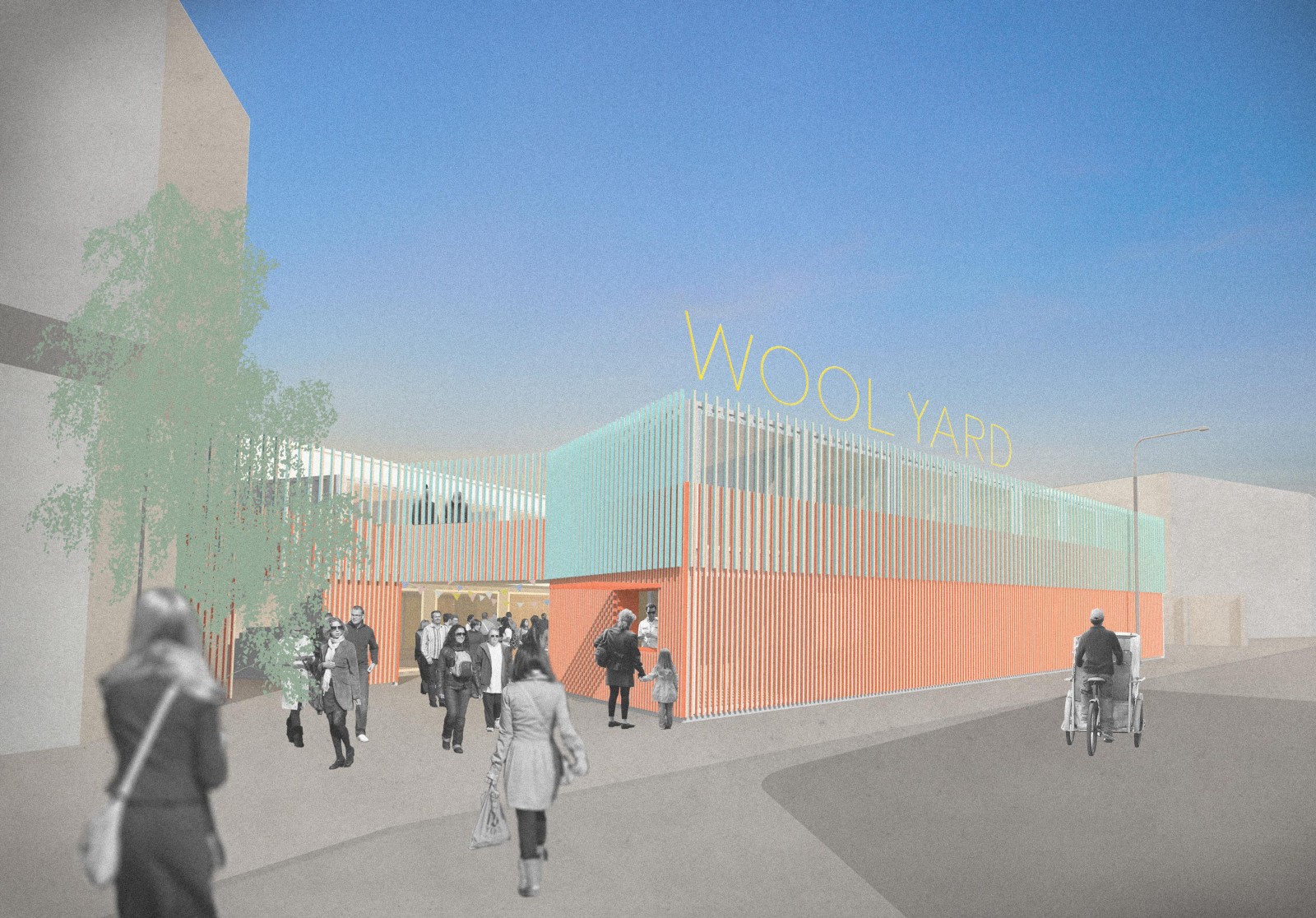
Wool Yard
A meanwhile proposal providing space for start-ups and leisure on a former car-park site in Woolwich town centre.