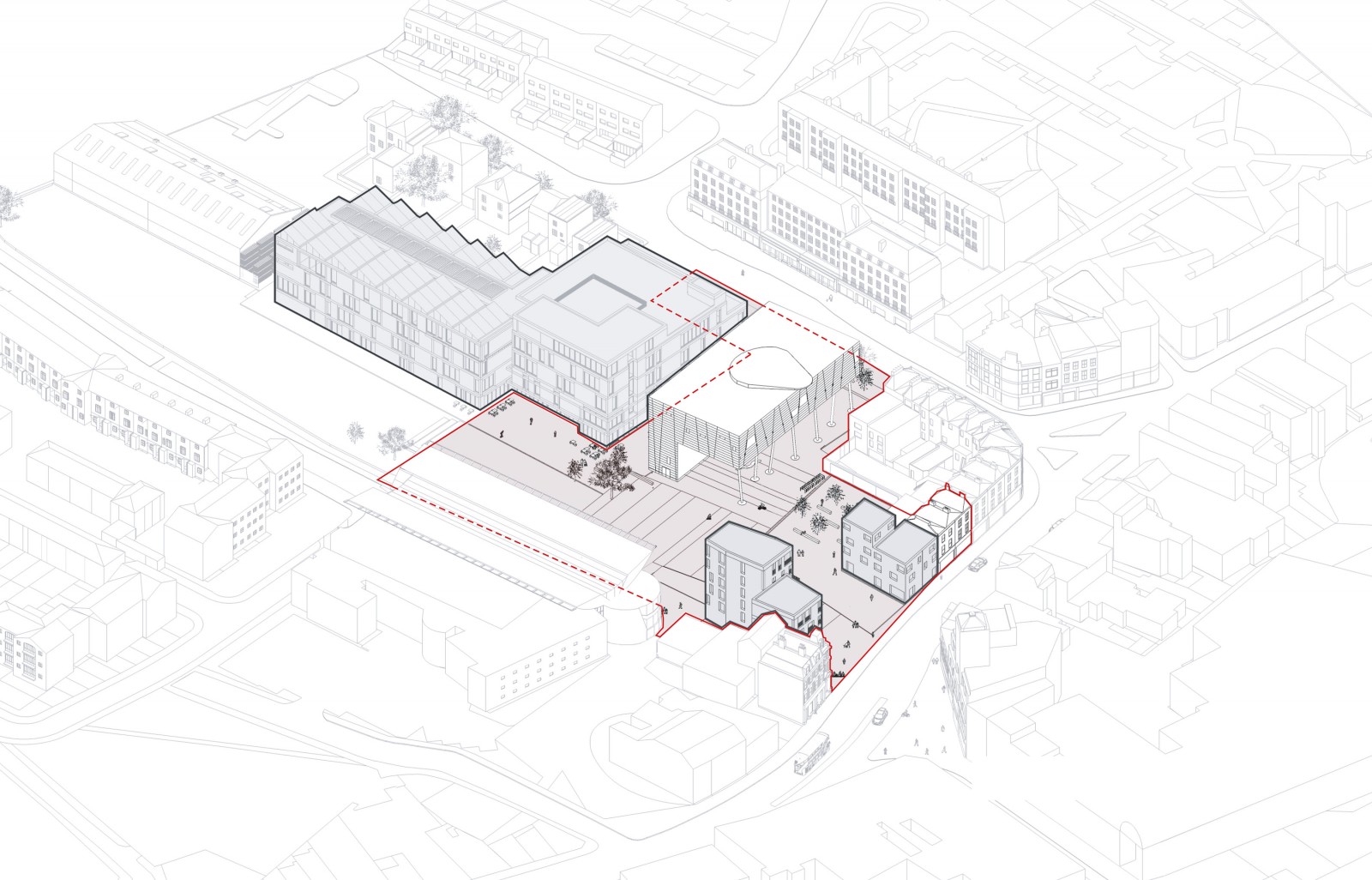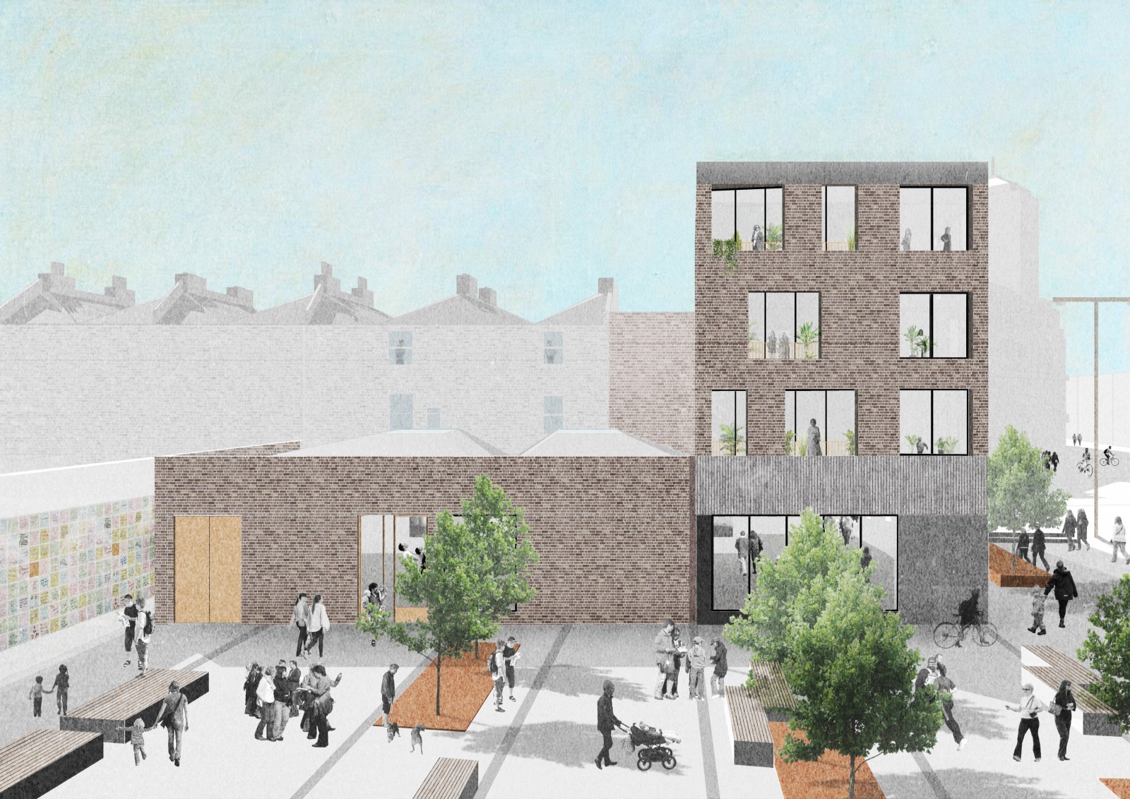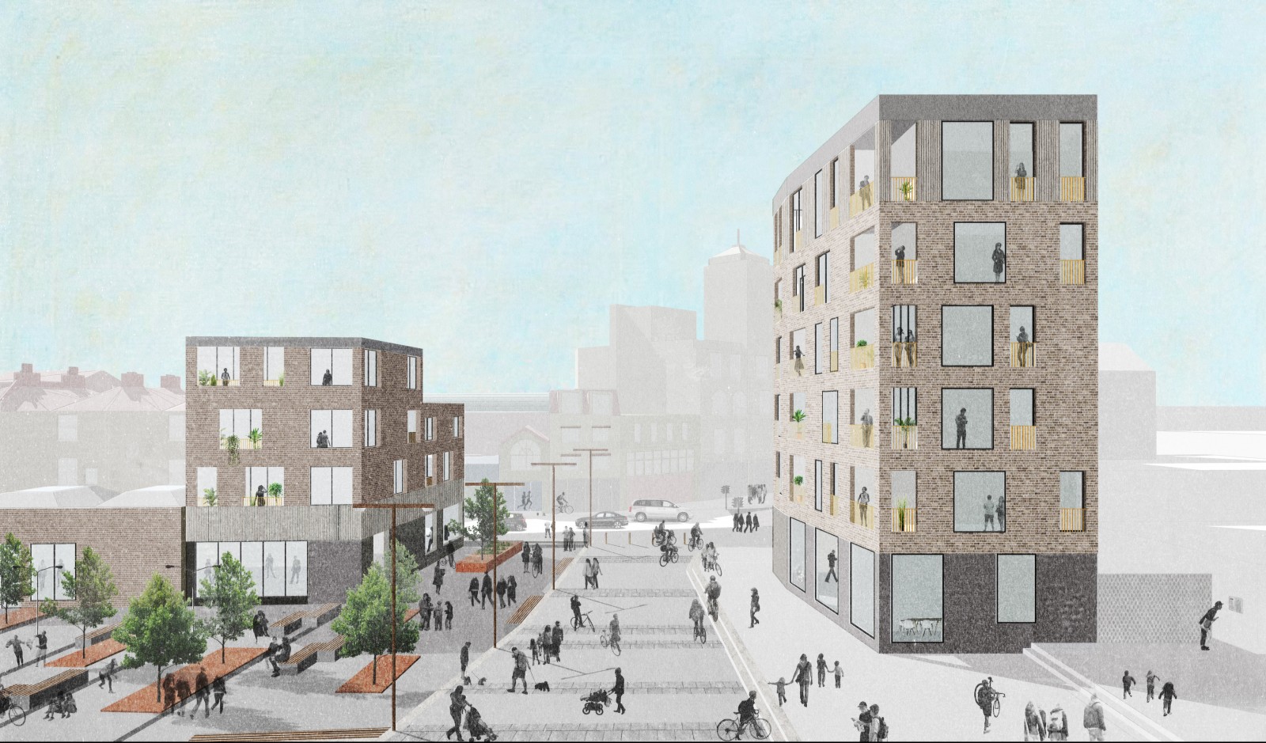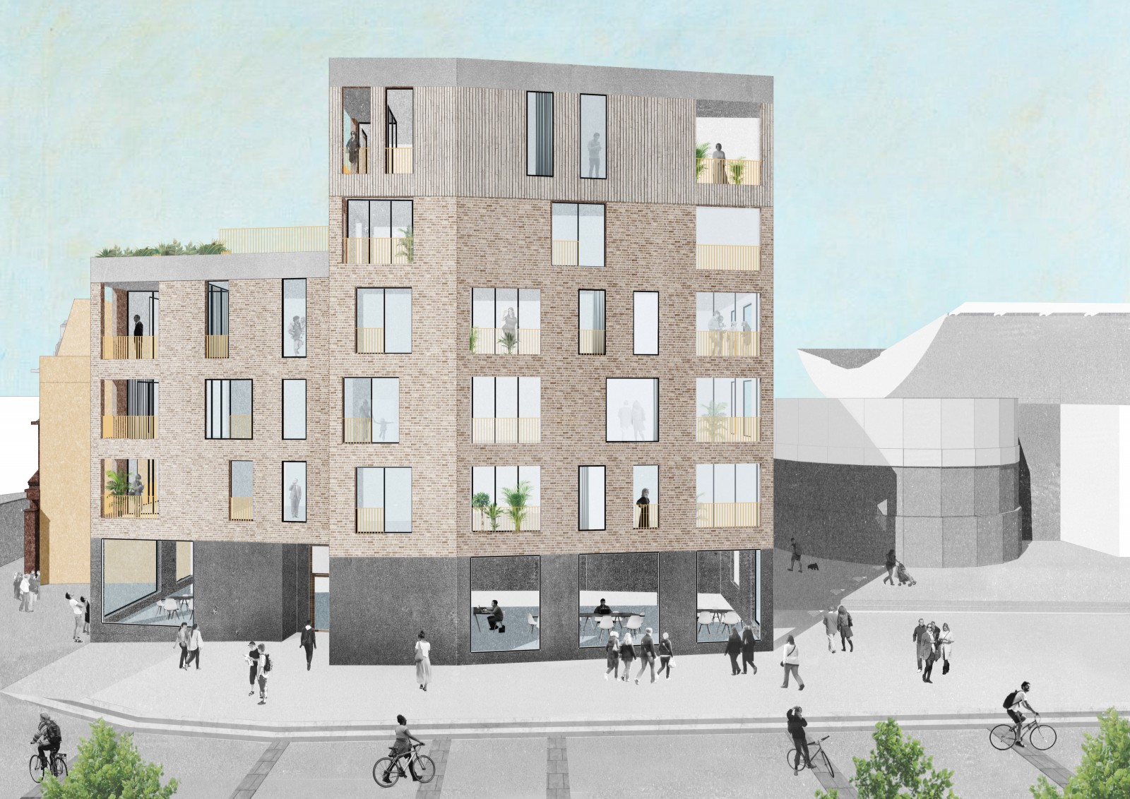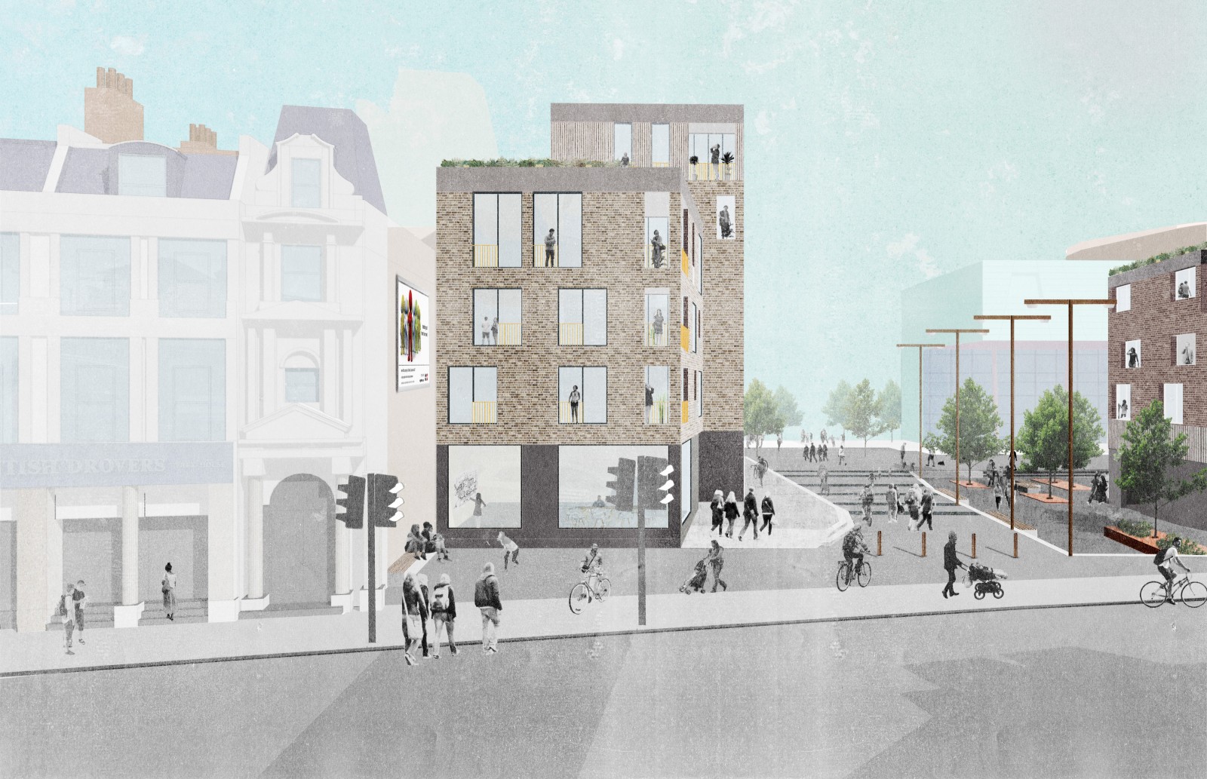In 2016 we successfully developed a new master plan for Library Square in Peckham, working together with Southwark Regeneration and the local community.
Peckham Library Square is a key civic space in Peckham town centre. The site is located in an evolving area, surrounded by a range of commercial, residential, leisure and cultural buildings. The square itself is an important public space and is home to Peckham Library and a large leisure centre, Peckham Pulse, operated by the local authority.
Through rigorous public consultation over 2 years we helped to build a brief for the site addressing the key issues and constraints while balancing those with the needs of the council to refurbish and extend existing adjacent buildings, to animate the square and to provide much needed housing.
The focus of Peckham Square Co-Design was a series of public workshops held from December 2014 to November 2015, inviting members of the local community to come and meet the team and share their views on the proposals including the design of Library Square. These events were advertised through social media and flyers alongside advertising of dates in local media such as Peckham Peculiar. Information from these public consultations was also published on the website (www.peckhamsquare.co.uk), so that those unable to attend the events in person could stay informed on the project’s development. Targeted stakeholder meetings and workshops were held, for instance with local youth groups and local traders. We also held a public exhibition in the library and gave guided tours of the square. A large site model was used to help explain options.
The layout of the current Square had developed incrementally over time and as a result it lacked a clear identity. The square had become a poorly defined urban space, loosely bounded by the disparate arrangement of buildings that surround it. Addressing these issues was a starting point for interrogating our brief. Our understanding of these challenges came from our in-depth research of the existing Square. This lack of defined areas caused confusion among its many users with the square currently functioning as a through route rather than a destination.
We got planning consent for two new buildings forming the gateway to the Square. There will be a gallery, workspace and offices at street level with 19 new homes above in a mix of one, two and three beds. Motivated by a desire to pioneer a new way to use public spaces to inspire positive social change, we believe that place-making can play a powerful role in bringing people together to achieve great things. Our proposal transforms the existing square, creating more space for people to sit and gather, and adding community assets such as a designated events area where activities and open air markets can take place.
Client:
Southwark Council
Status:
Planning Approved
Images:
Turner Works
