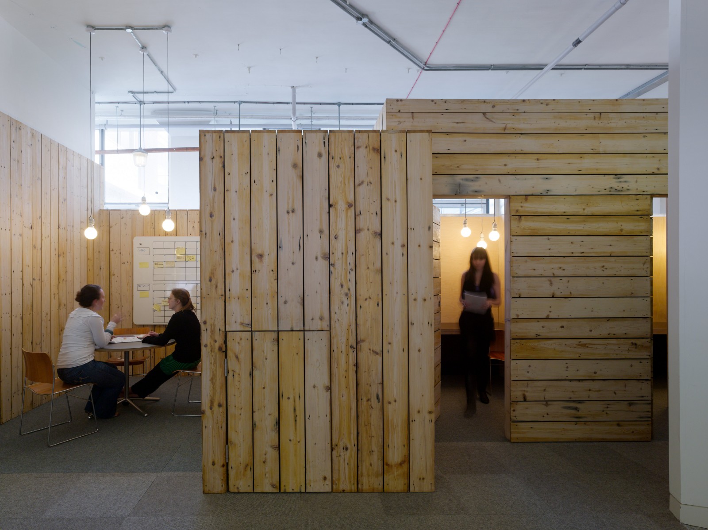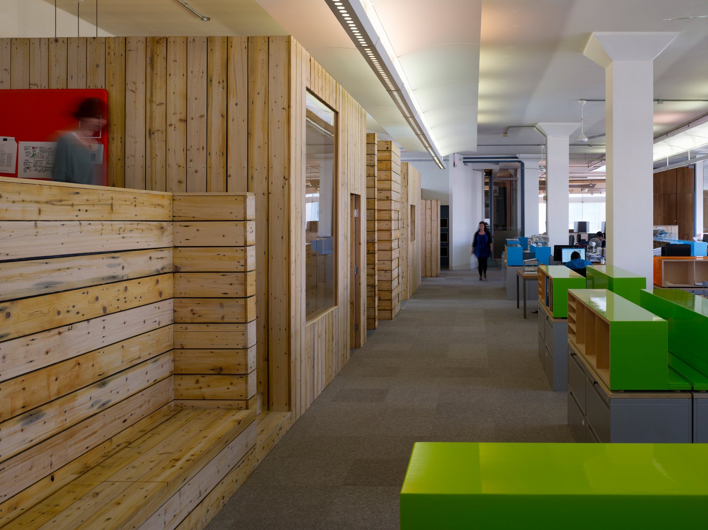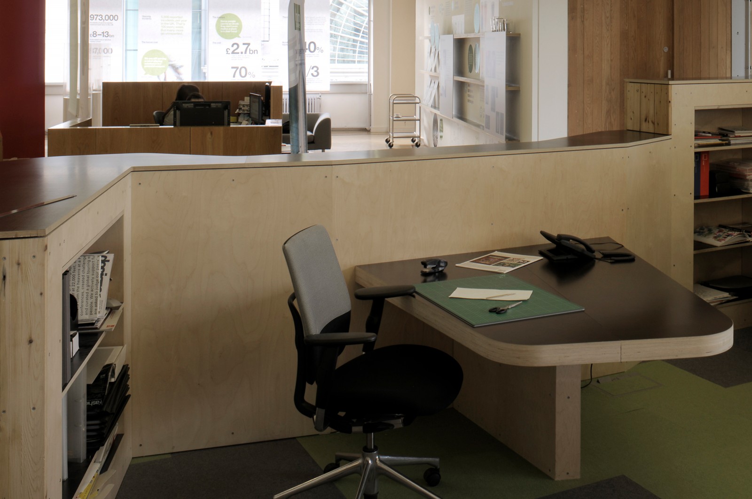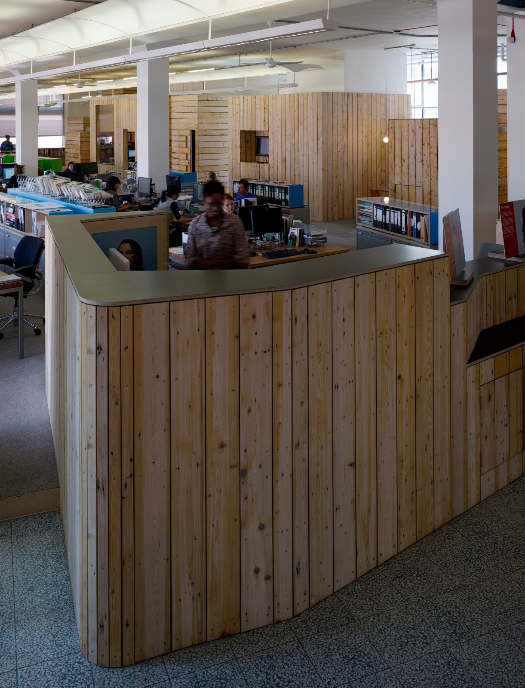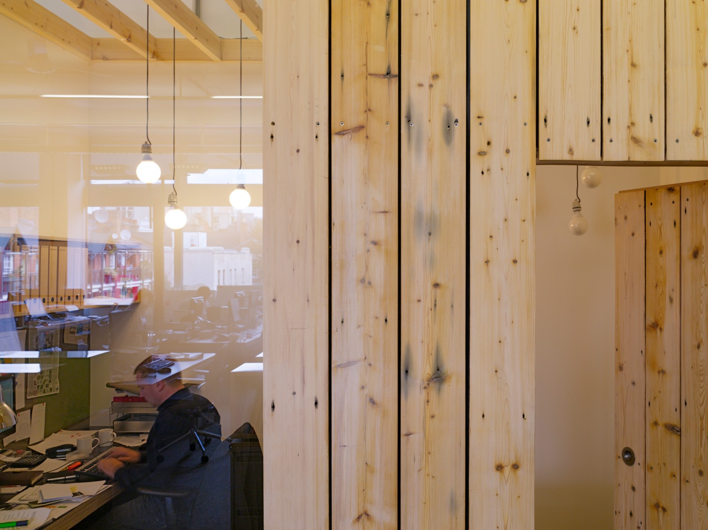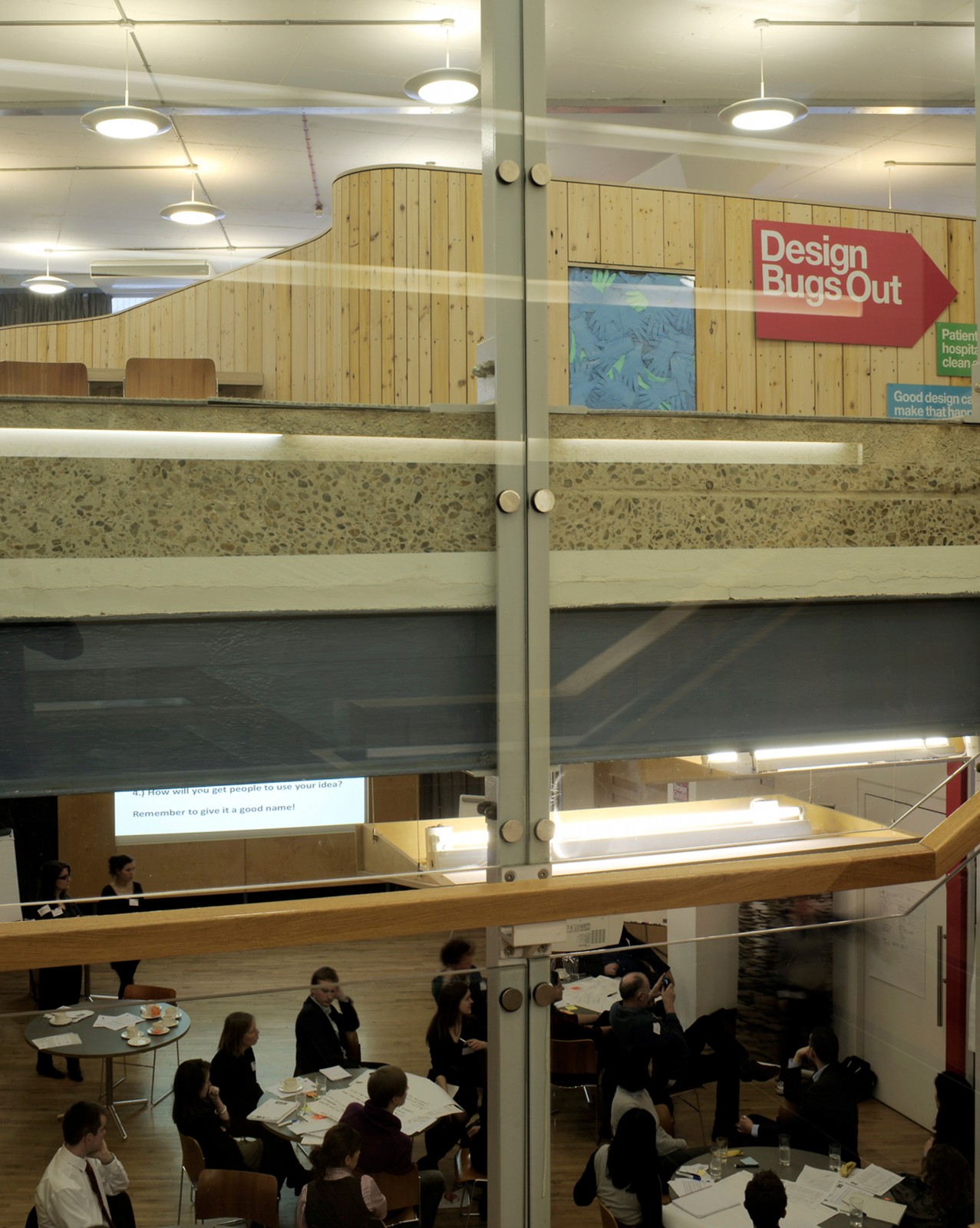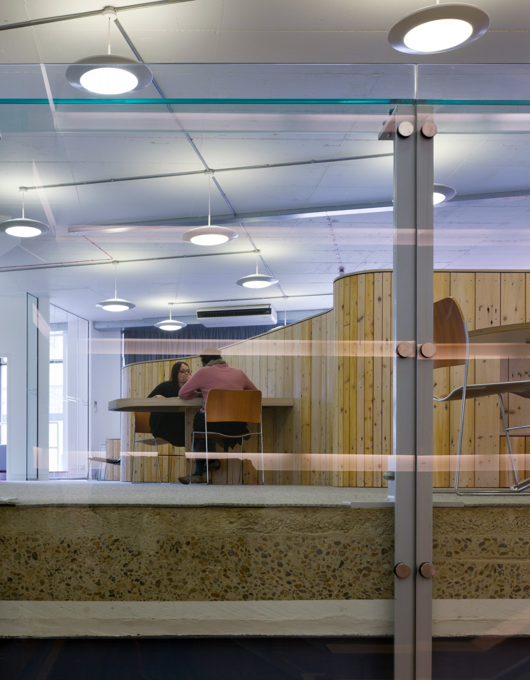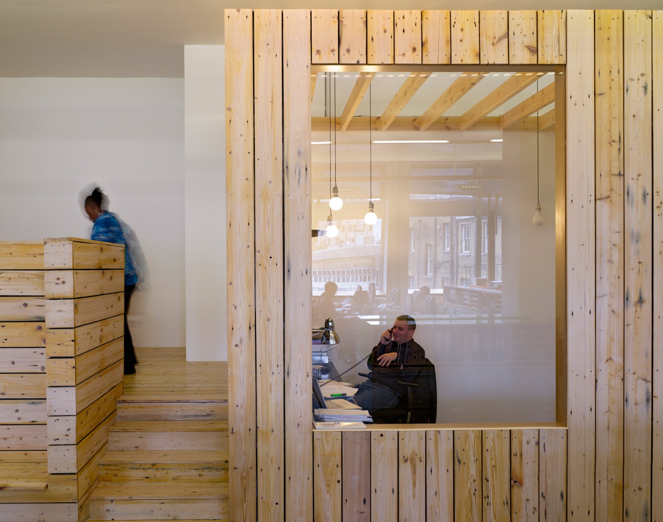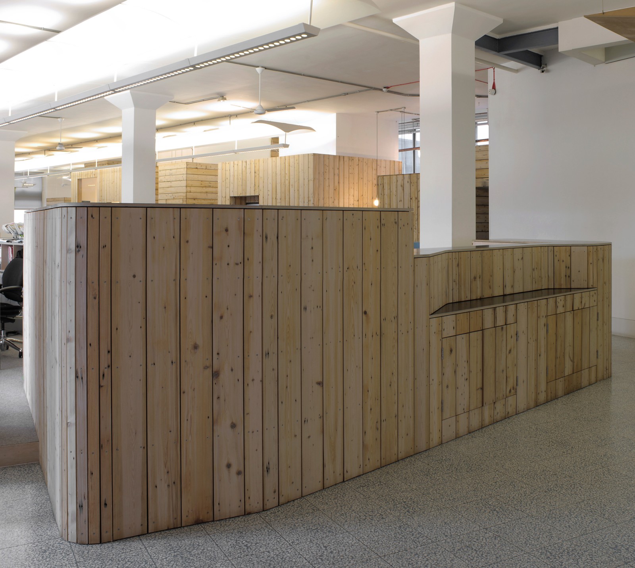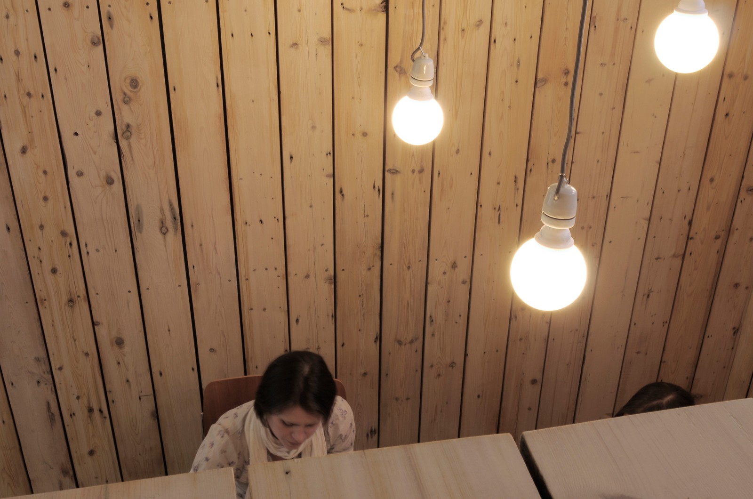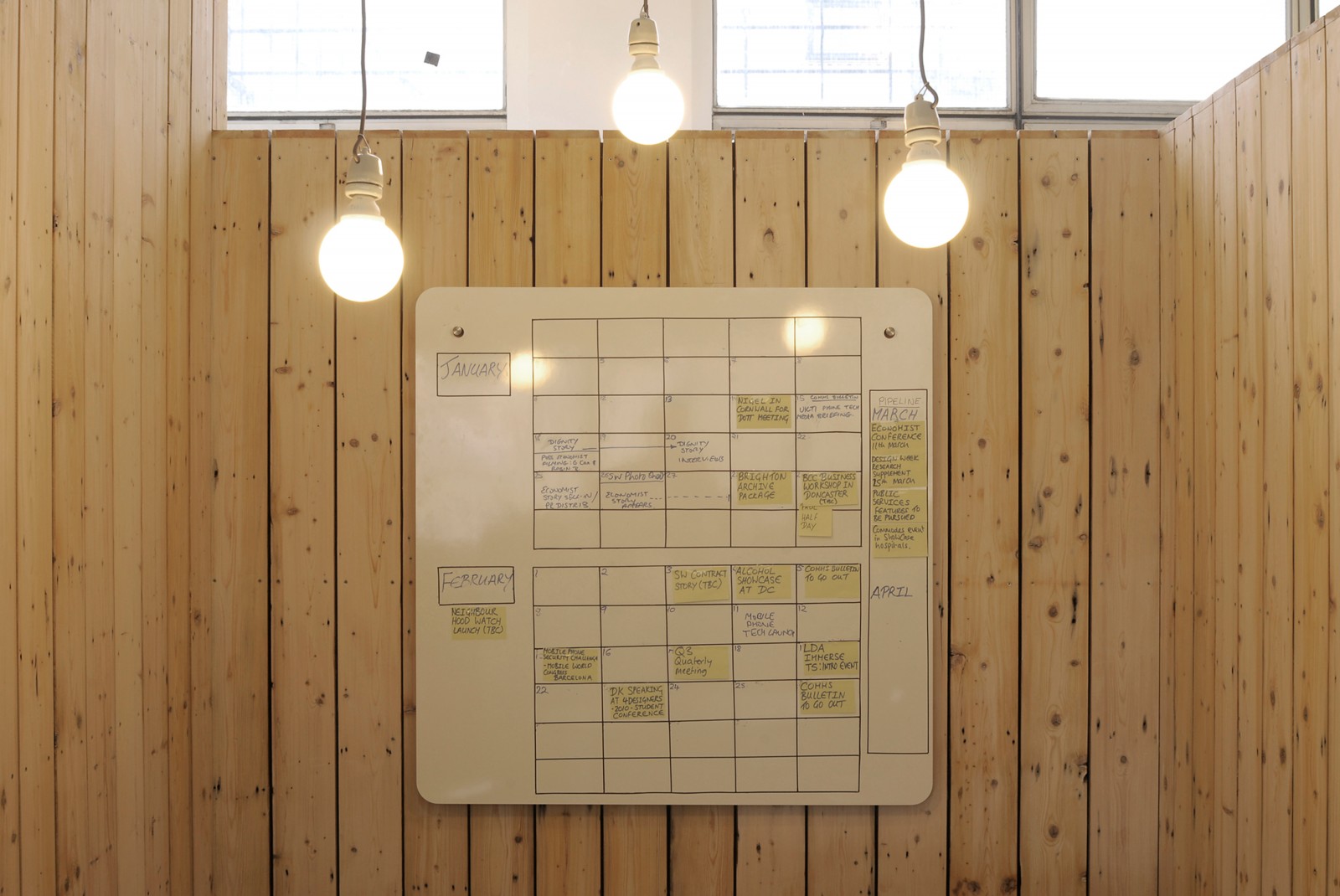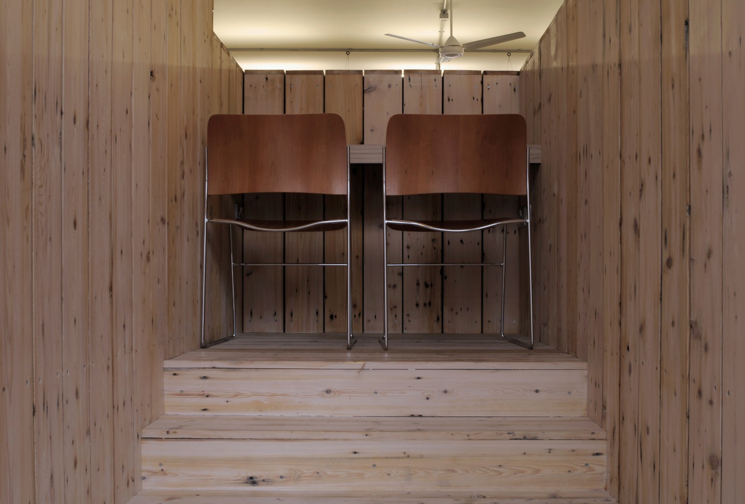This project involved the reconfiguration of the Design Council’s offices located opposite the Royal Opera House in a former telephone exchange, providing a more flexible approach that suited their working needs.
The Design Council had been struggling to adapt its offices to allow for changing work practices and was therefore looking for a design team that could create a flexible, low cost design that would respond quickly and effectively to the way their staff used the space.
CTA embedded itself within the Design Council for one week to discover just how people used the space and what was missing. This allowed us to identify a large space along the back of the lower floor level where we proposed to insert a row of meeting spaces of varying sizes and level of enclosure. This would allow for open and closed meeting spaces, two private telephone kiosks, a raised desk and an office for the Head of Finance with a large window signalling openness and transparency.
We also created large furniture pieces or ‘hedges’ to divide the main space and help delineate departments and give some degree of screening for staff members. The project was built in six weeks and used many recycled and reclaimed materials to demonstrate the Design Council’s commitment to sustainable practice.
Client:
Design Council
Collaborators:
Clive Sall and Paul Khera
Completed:
2009
Photography:
David Grandorge
