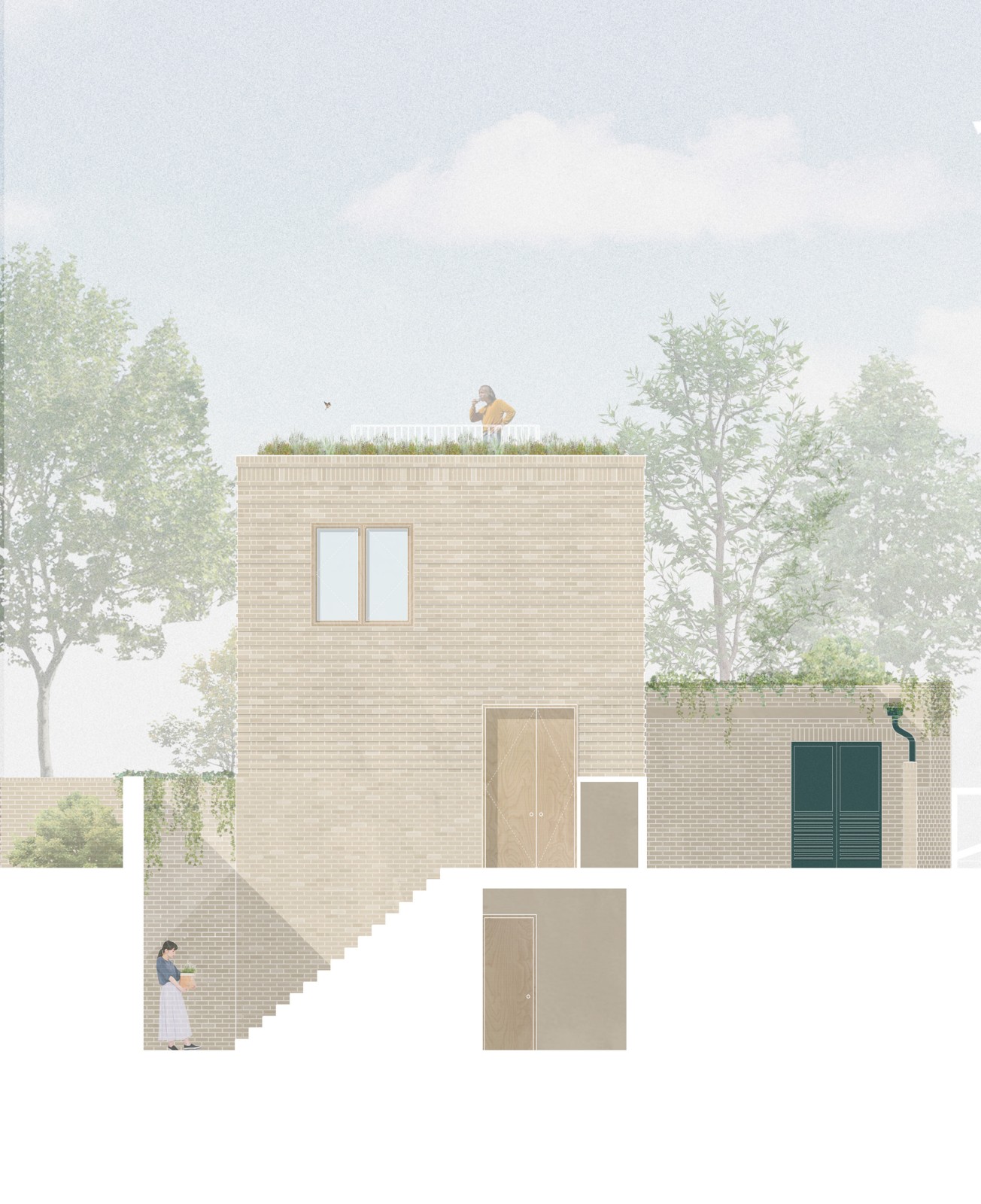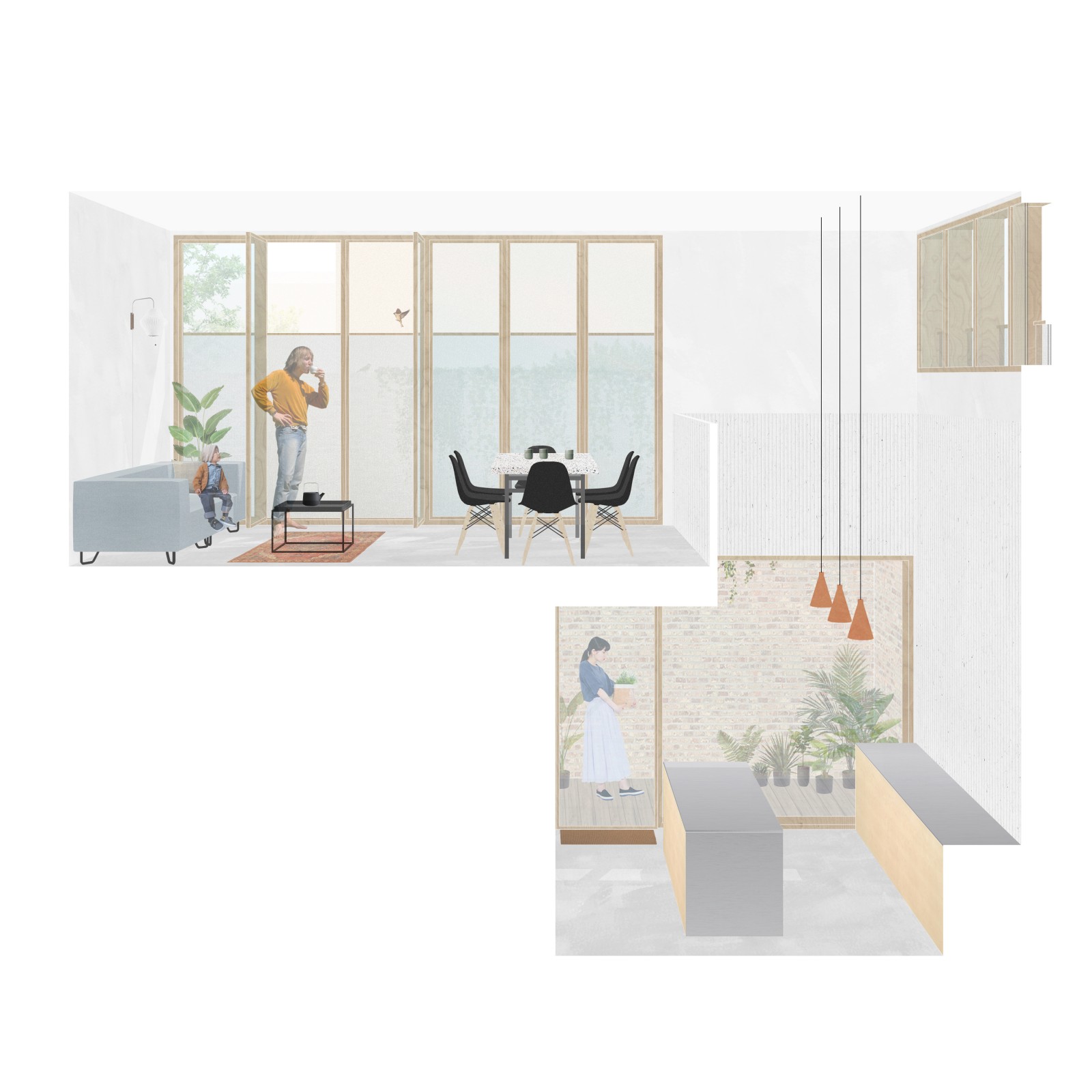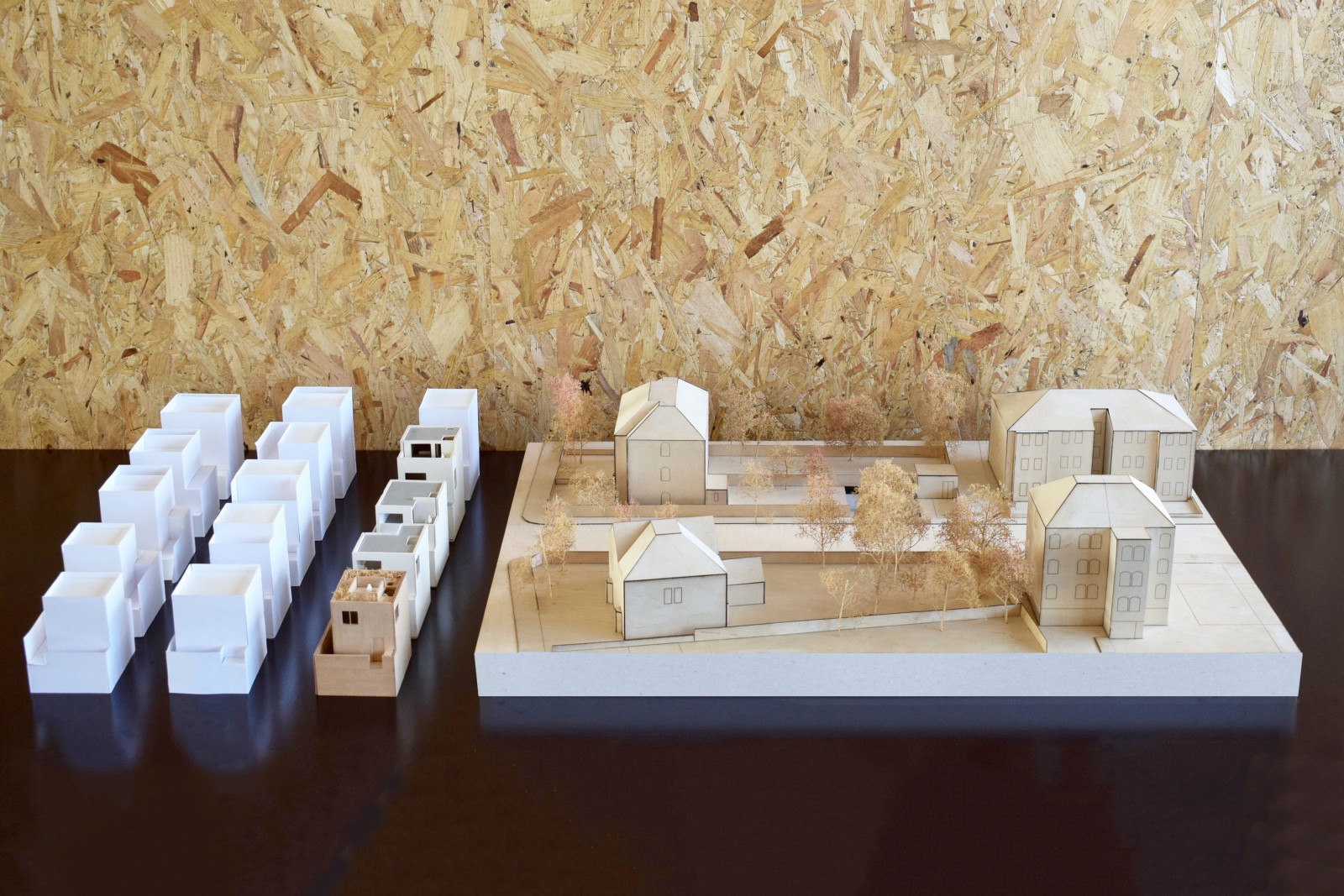It went from this:
An 80sqm plot containing row of three garages beside a substation, within the Brockley Conservation Area. The site was bought within close proximity of the clients home and is intended for a small home for his son to start a family.

To this:
We have taken a site surrounded by loads of constraints and have proposed an intelligent and sensitive proposal, which alleviates the pressures of overlooking, inward looking, overshadowing and light pollution. The external appearance of the home reads as an extension of the existing substation, with bands of textured brickwork adding articulation the upper body of the home and referencing the language of ornamental brickwork on the surrounding houses. The house also takes features and materials from other garden structures such as greenhouses to help marry it into its context.
The two-bedroom house features a South East facing sunken courtyard, allowing light and access down to a home cinema and double height kitchen, while also distancing the height of the building from the neighbouring boundary. At ground floor, the area above the kitchen borrows additional light from the living room while also providing beneficial visual connectivity between the two floors. Along East façade, floor to ceiling windows with an external screen of textured glass, allows the windows to be fully opened for ventilation while retaining privacy with the neighbours. At first floor, the design utilises its compact landing to accommodate two bedrooms, a bathroom and a study. An operable skylight provides light deep into the house as well as access to a concealed roof terrace, set back on all sides by a wild flower boundary to prevent overlooking.
Client:
Private
Status:
Ongoing


