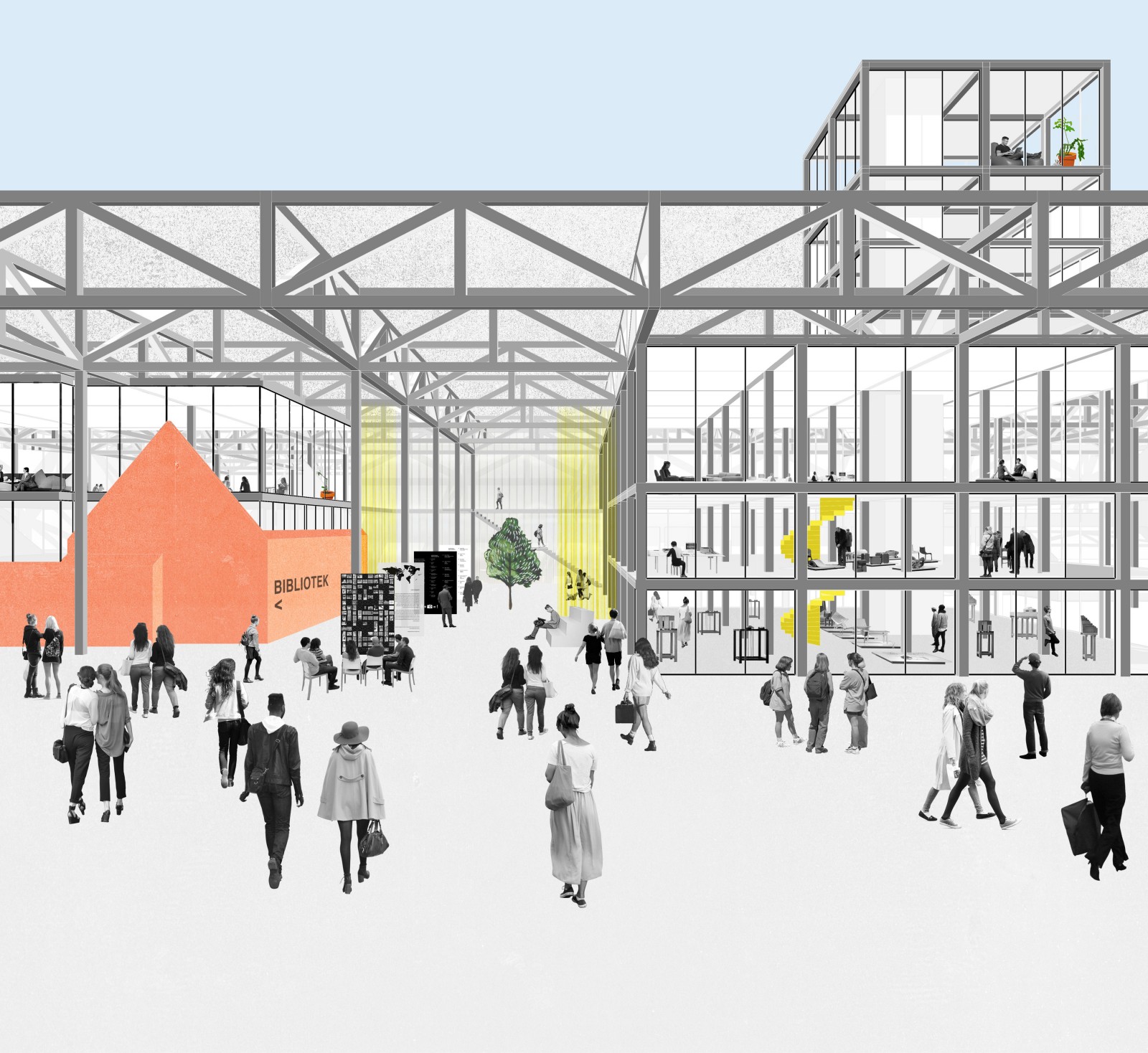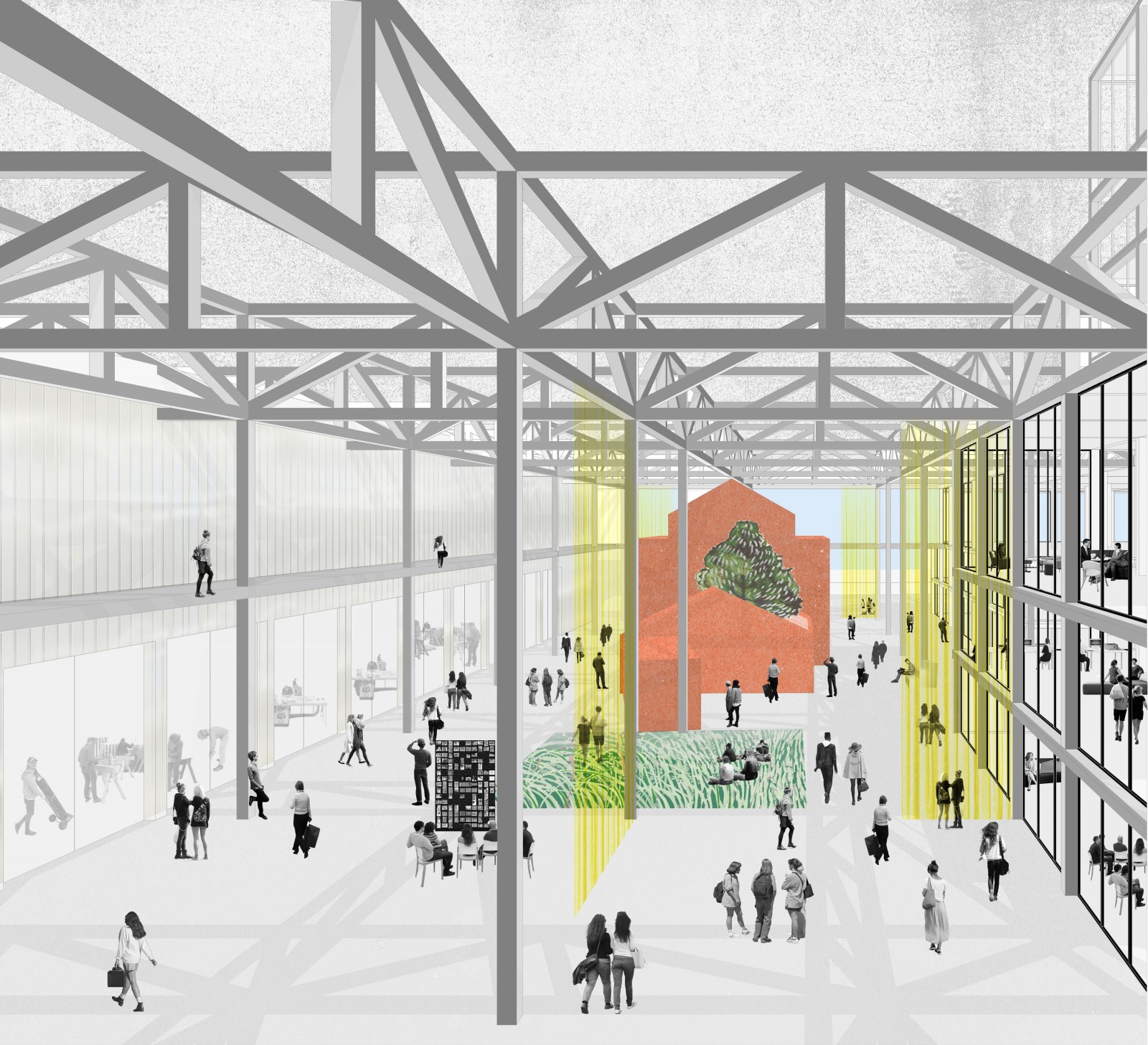Our submission for the Aarhus School of Architecture open ideas competition was chosen as a highlighted entry out of 230 submissions from 47 countries.
Our proposal was to create a framework or grid across the site, covered by an over-scaled, oversailing, inhabited roof canopy that shelters the accommodation beneath.
We situated the ‘building’ adjacent to the neighbouring arts centre, such that the new space between the two buildings also becomes important, creating a dialogue between education and the arts, and between the institution and society.
The project builds on our tested ideas for public space such as Pop Brixton, and seeks to create an indoor ‘landscape’ of buildings and spaces, creating internalised streets and squares allowing greater communication between university departments, and an open, inspiring learning environment, one that fosters collaboration and team working.

A super-grid of columns and roof trusses creates a floating roof form; a giant protective canopy. We hope this creates a sense of both protection and openness. The structure will ideally be engineered timber, but may be a hybrid with some steel, or be steel in places. We envisage a wild flower covering and the roof will have openings and roof-lights in places. Certain elements such as apartments for visiting tutors extend above the roof, which is otherwise blanketed by wildflowers, public routes, openings and rooflights.

The school is largely at ground level, but the height of the canopy allows vertical expansion over time. A series of stairs, bridges and walkways provide connectivity between the various academic blocks. This allows short cuts for students and staff, through the open public routes, but at the same time preserve security. This will help to animate the public causeways running through the ‘building’, and allow a kind of interaction between the school and the outside world.

We don’t see this as a building, but rather a collection of small buildings or structures – a kind of interior landscape, capturing some of the quality of the existing site, nestling below a new roof structure. The ‘buildings’ are connected with screens and curtains, with a random and indented building line, set back below the overhead roof form, inviting people to wander through the campus. We see this as a cultural path, linking with the neighbouring Godsbanen Arts Centre, and forming an important new local route, but also a new destination.
The collection of buildings in many instances form the new perimeter enclosure, and allow each department to have their own front door and symbolic expression to the outside world. The public spaces at the heart of the school we see as semi enclosed. We use the analogy of the ‘curtain’ rather than a wall. This is to express what we see as a lightweight element, perhaps a polycarbonate screen, with large sliding panels, or maybe even freezer curtain areas, allowing the free flow of people through these shared spaces. The curtains can also be adjusted to separate certain areas for functions as required. It is also anticipated that the life of the school spills out into these shared spaces, for workshops, teaching and exhibitions.
Client:
Aarhus School of Architecture
Images:
Turner Works

