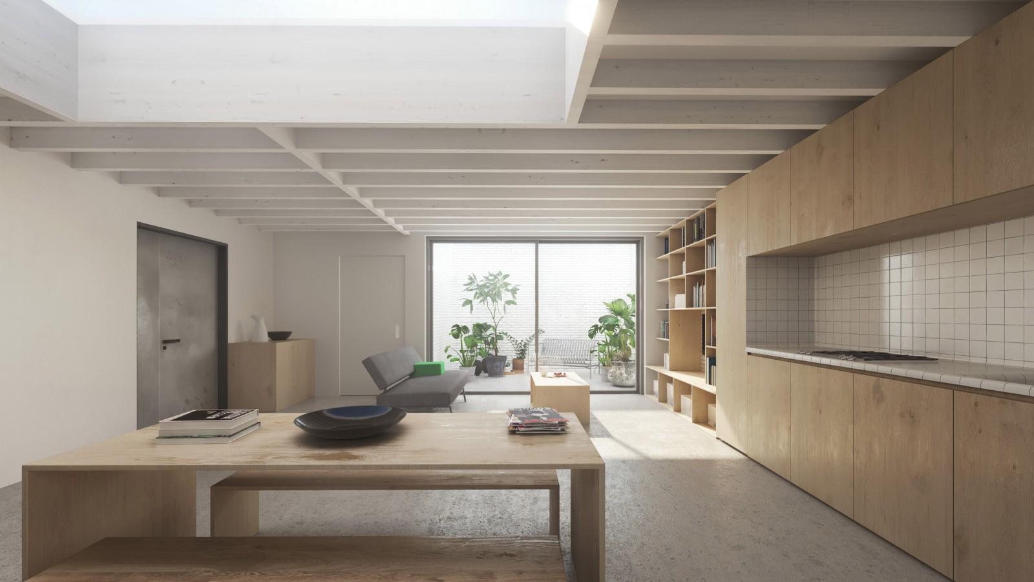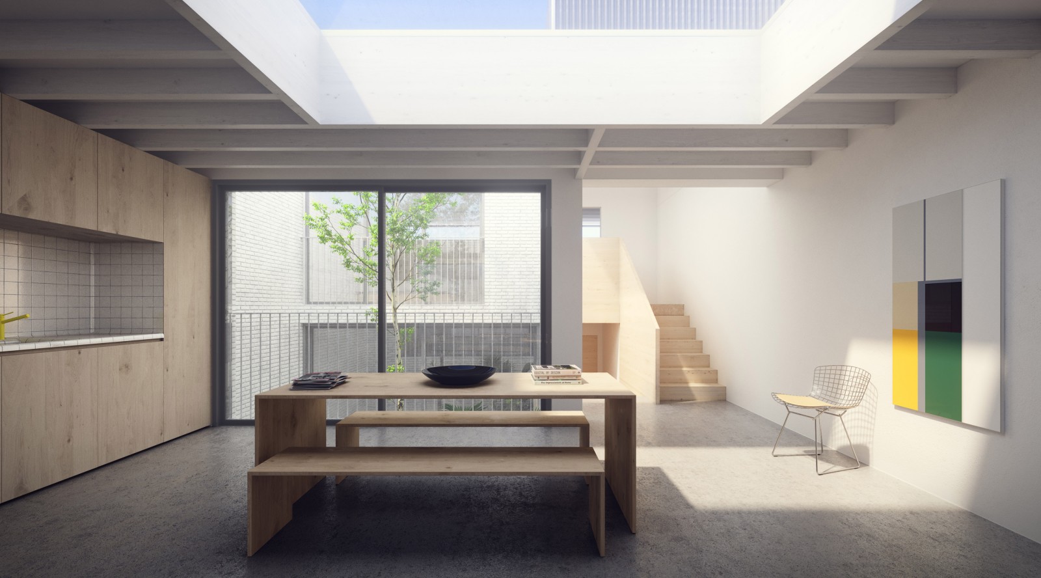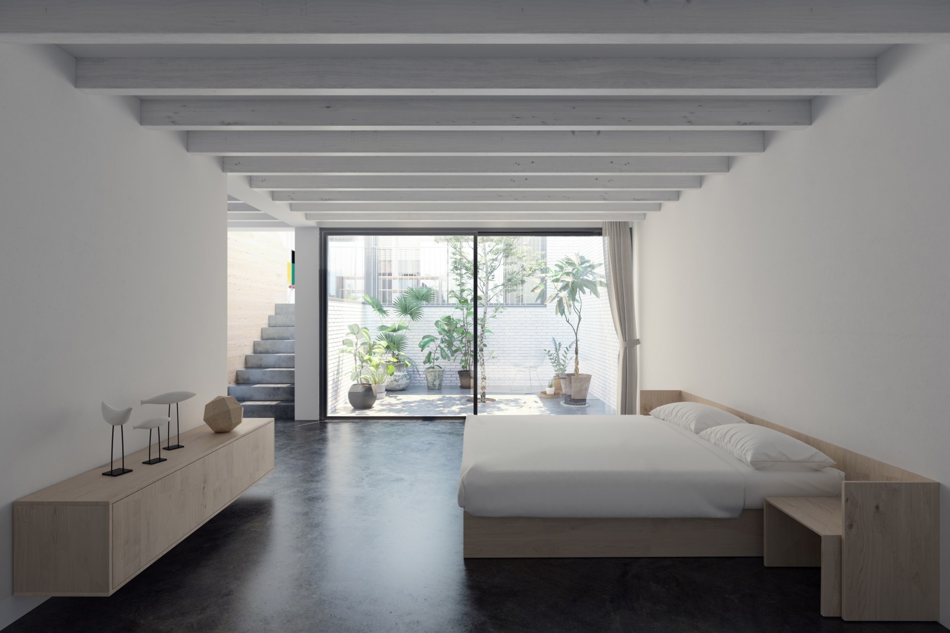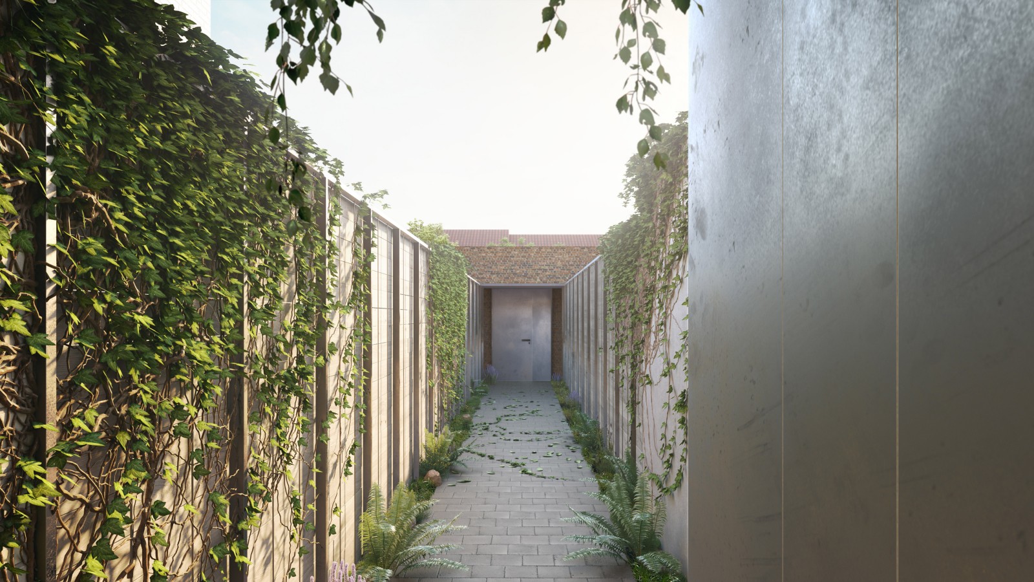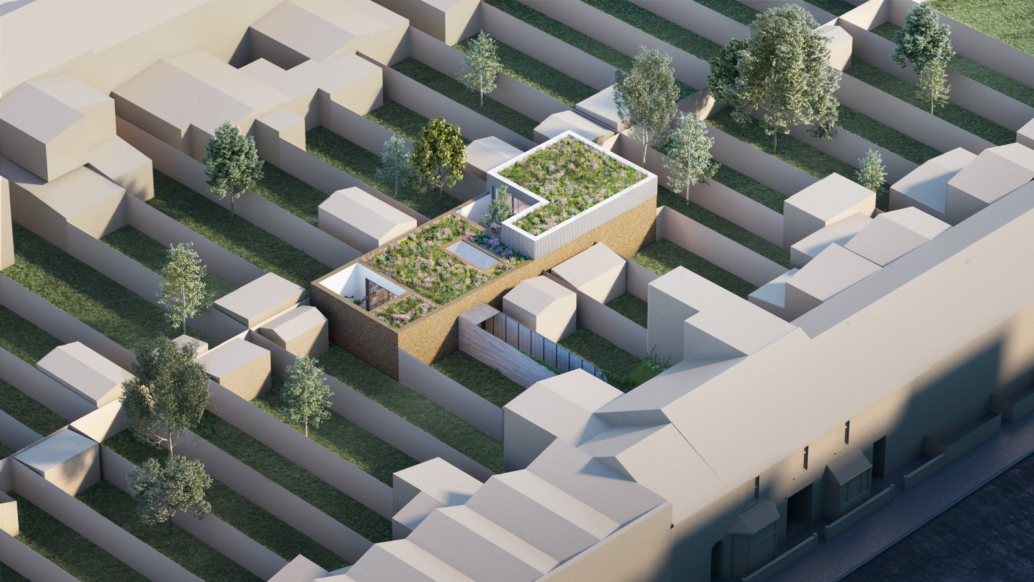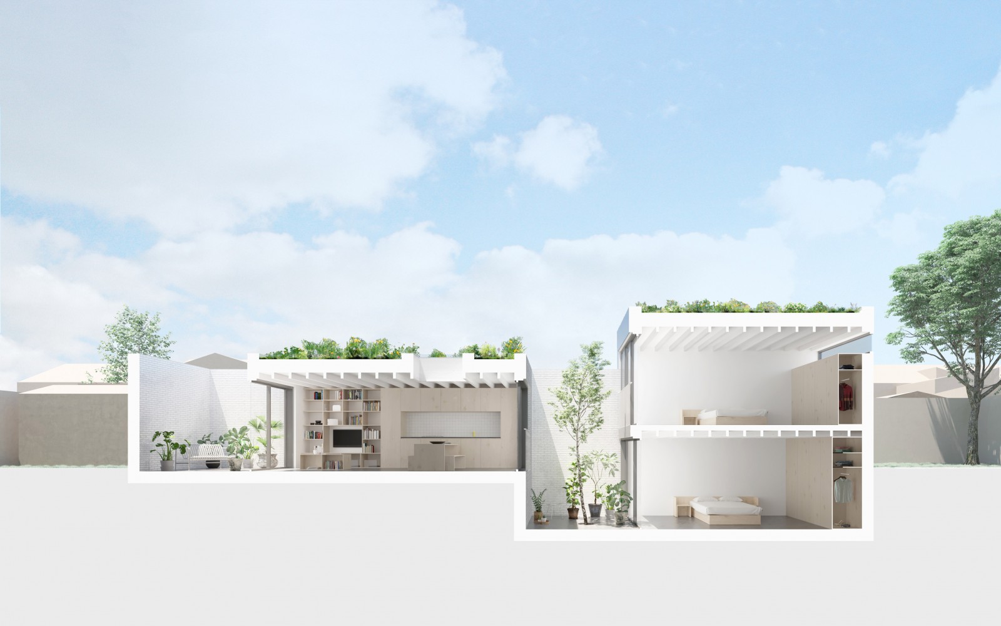On a landlocked plot tucked between two rows of terraces, we have developed a spacious, split-level courtyard house. The project maximises the potential of this disused, unsightly and landlocked site whilst sensitively responding to the scale and materiality of the adjoining gardens and properties.
Overlooked on all sides by neighbouring gardens and houses, the house is treated externally as a closed brick box that reads as a garden wall. Inside things are very different, where this inward-looking house
The house has a split level arrangement to create a generous living and dining zone on ground floor with an adjacent stack of more intimate rooms. Two courtyards define the main ground floor living/dining space whilst bringing light into the deep plan. The lower ground floor is sunken 1.5m into the ground and contains the master bedroom and bathroom, with a south- facing courtyard to admit daylight into the space. Stacked above are two bedrooms which look into this courtyard.
The brick datum wall that wraps around the perimeter is similar in scale to the surrounding garden fences and sheds. The wall is set at such a height that views from the upper level bedrooms are directed toward the sky and do not overlook adjacent gardens. High level clerestory glazing provides plentiful light to the upper level bedrooms without causing overlooking issues.
As an inward-looking house arranged around a pair of generously proportioned south-facing courtyards and across split-level floors, the project provides a family home within a compact envelope.
Material and landscaping treatments are carefully considered to provide a pleasing and contemporary dwelling from both the interior and when seen from adjacent houses and gardens.
Client:
Cube Haus
Status:
Ongoing
Images:
EDiT Studio
