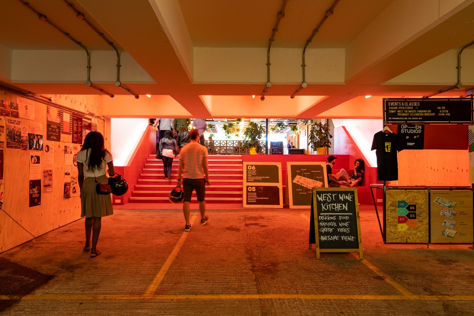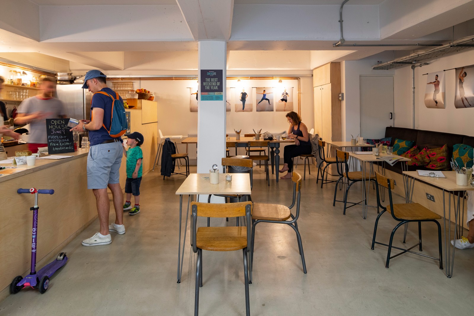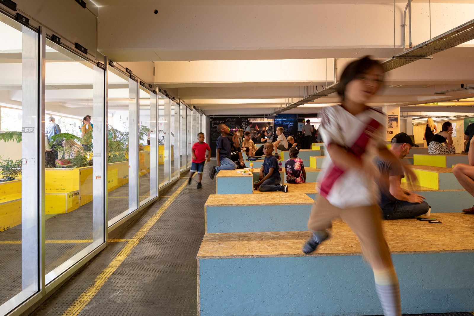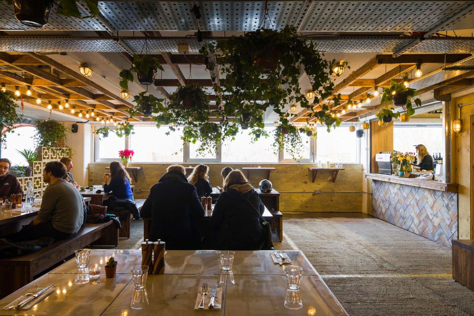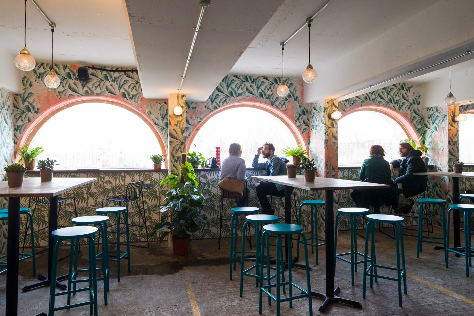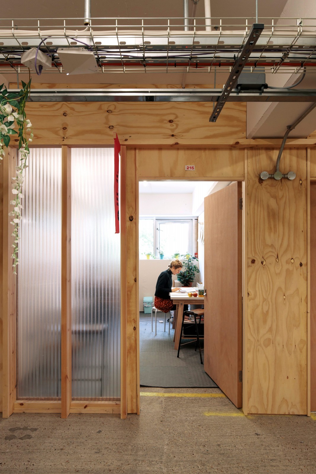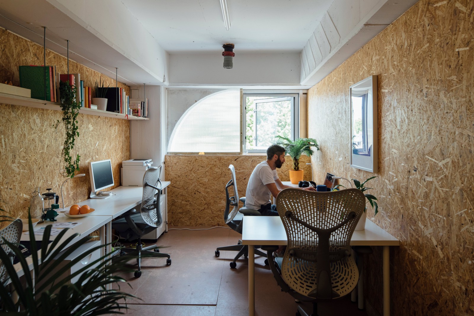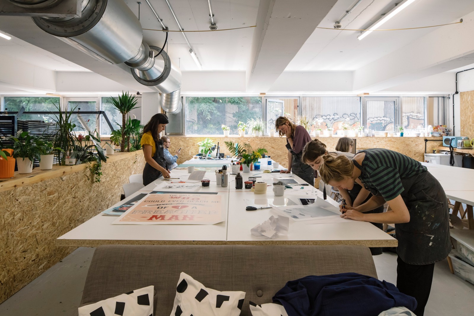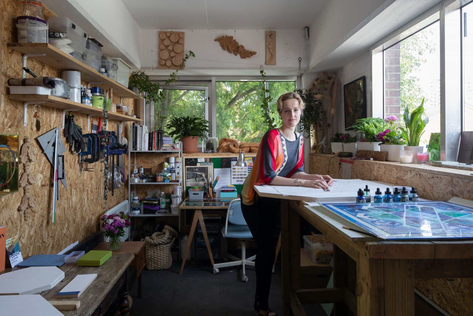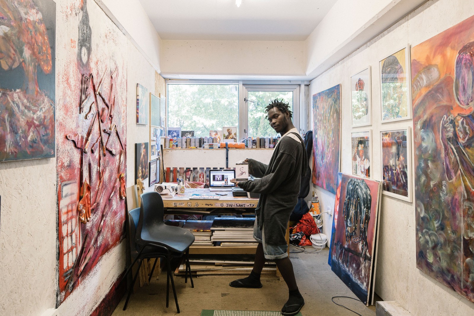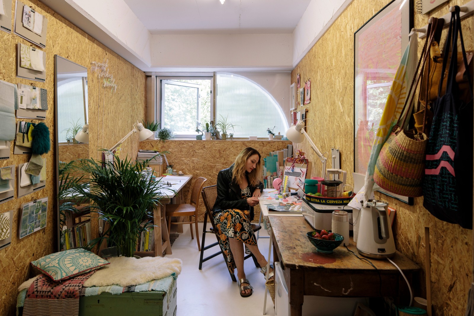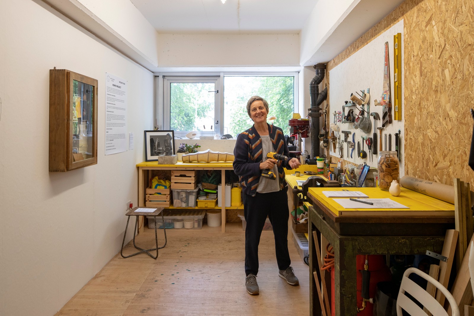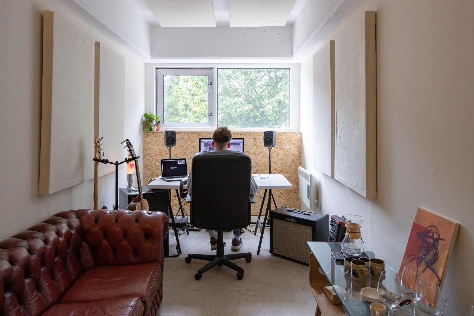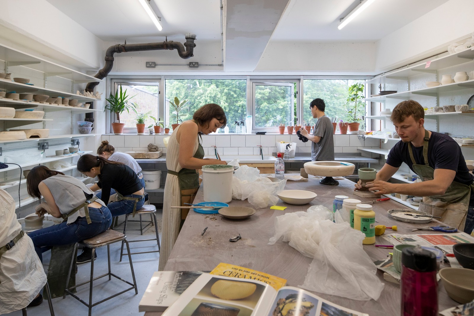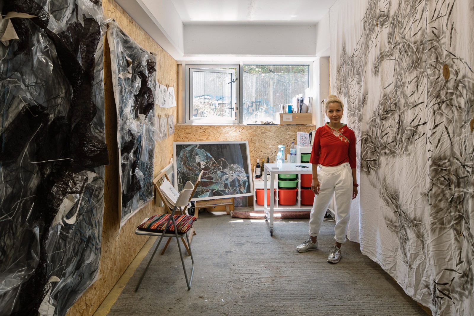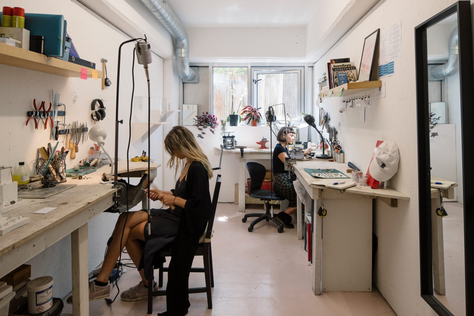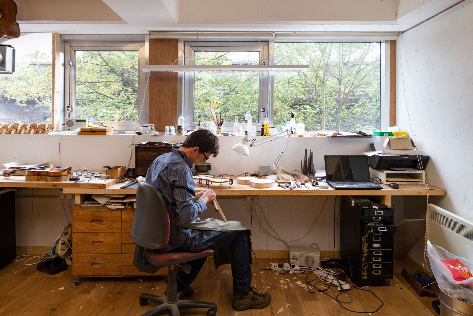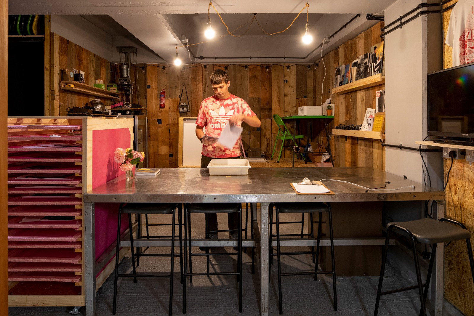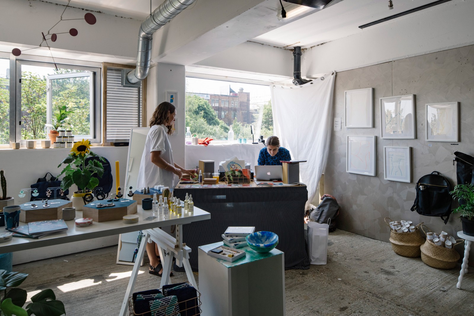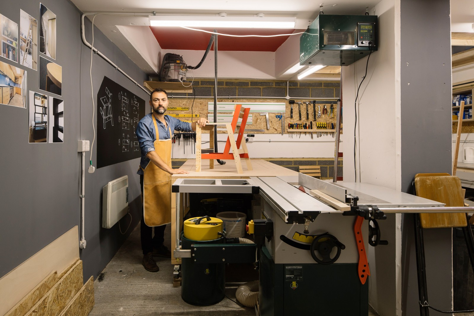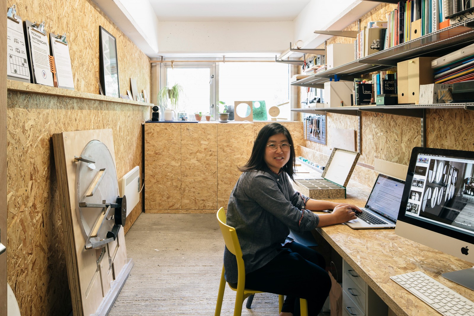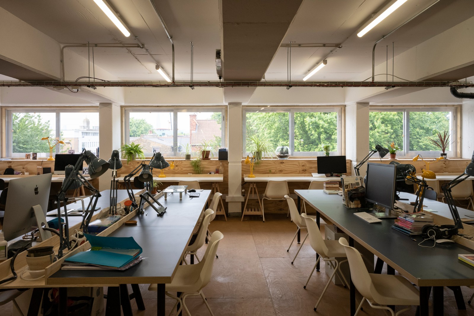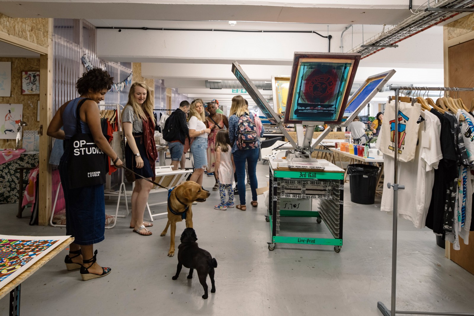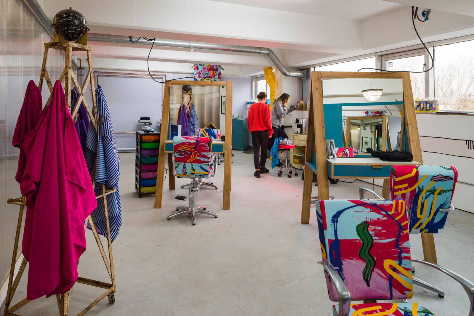Peckham Levels is the second innovative workplace campus delivered in collaboration with the social enterprise, Make Shift, and designed to support and inspire a new community of artists, makers and entrepreneurs.
Occupying seven of the previously ‘empty levels’ of the existing multi-storey car park the project delivers specialist facilities including creative studios, shared workshops, co-working, kiln rooms, 3D printing, among other uses and will be home to a diverse community of tenants, ranging from individual start-ups to organisations working in arts & culture. Communal areas on levels 05/06 will encourage visitors to mix with artists in a place of interaction and exchange, to build an identity and sense of place. Conceived as a ‘kunsthaus’ the project will act as a social space in the heart of Peckham with free event space, children’s play area, music venue, gallery, bars, restaurants, cafe, yoga studios and even a hair salon.
Peckham Levels offers much needed creative workspace, designed to inspire and support a new community of artists, makers and entrepreneurs, as well as providing benefits to the wider community.
Peckham Levels was developed in response to an open ideas competition announced by Southwark Council in September 2015. Their brief highlighted the potential of the space within an underused multi-story car park to support employment and the arts, and invited suggestions for temporary projects that could take up residence in the car park for 5 years. The key objectives of this brief were to support local employment and provide space and facilities for creative and cultural activity.
In a competitive process, dozens of ideas were submitted by architects, entrepreneurs and community groups. In November 2015 Peckham Levels was selected as the winning bid. The project opened to the public in December 2017.
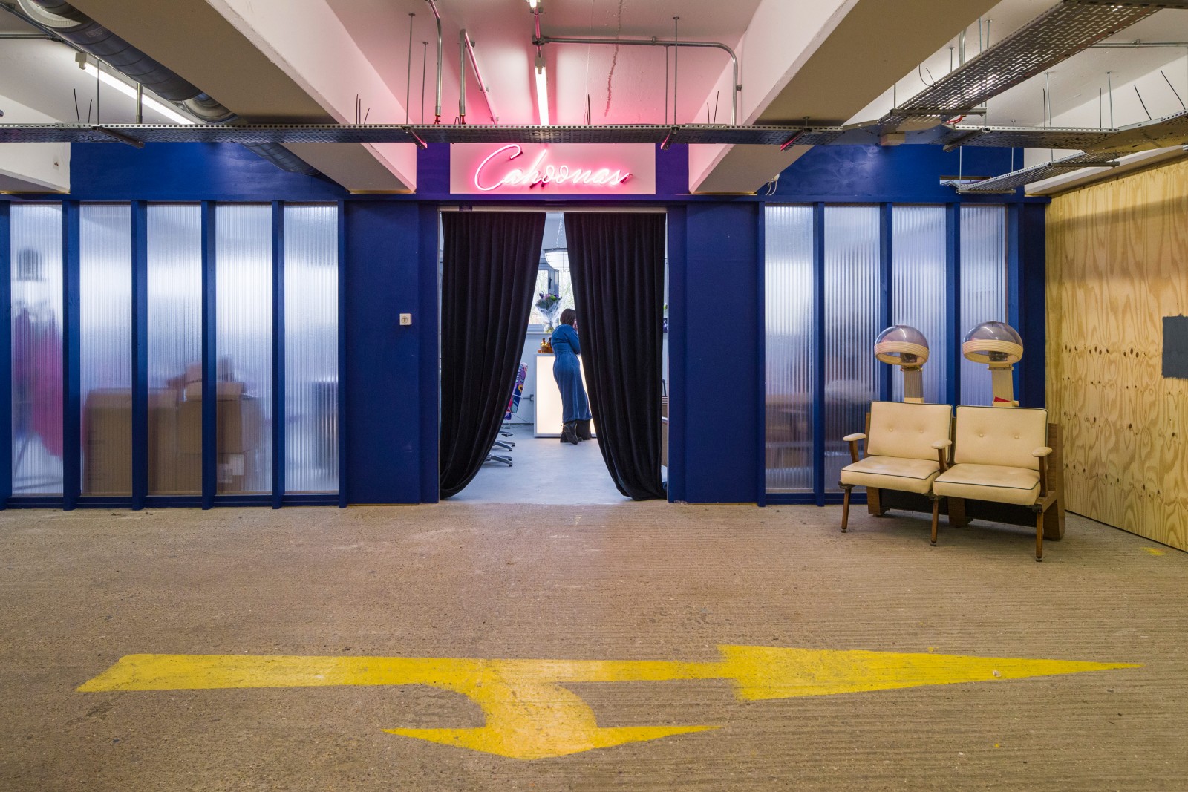
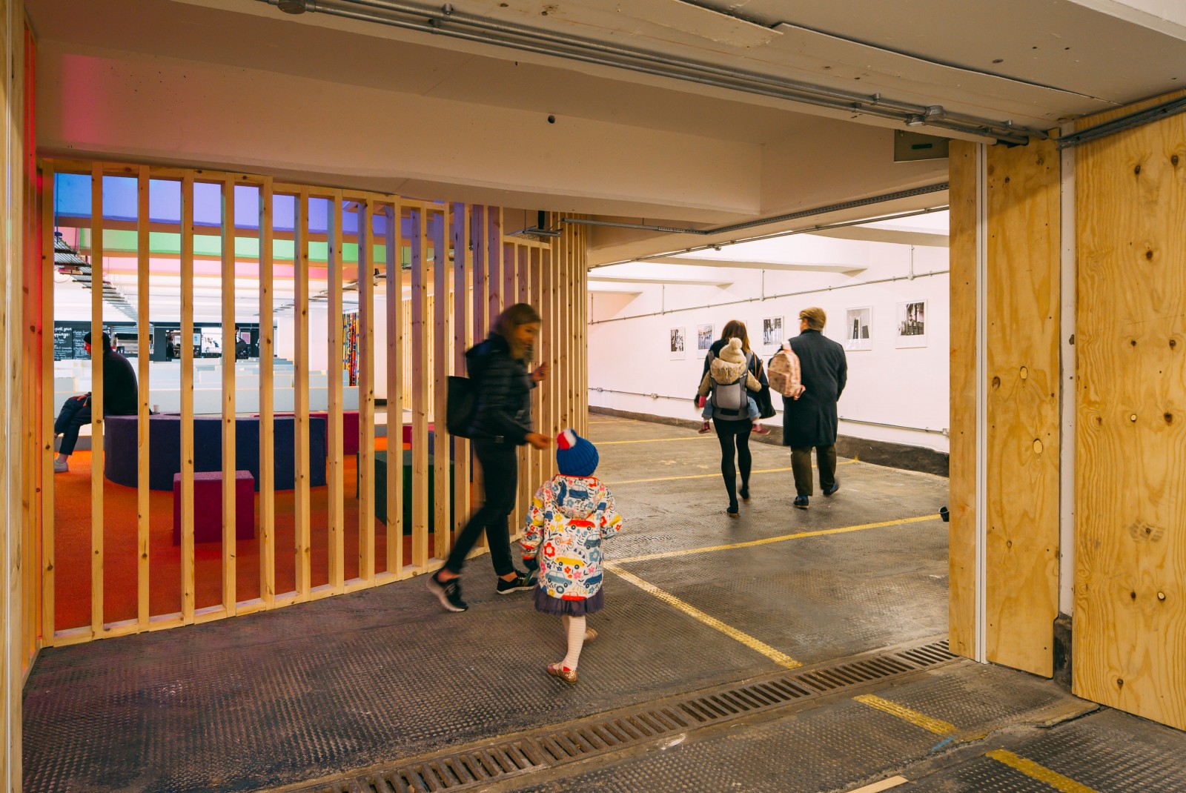
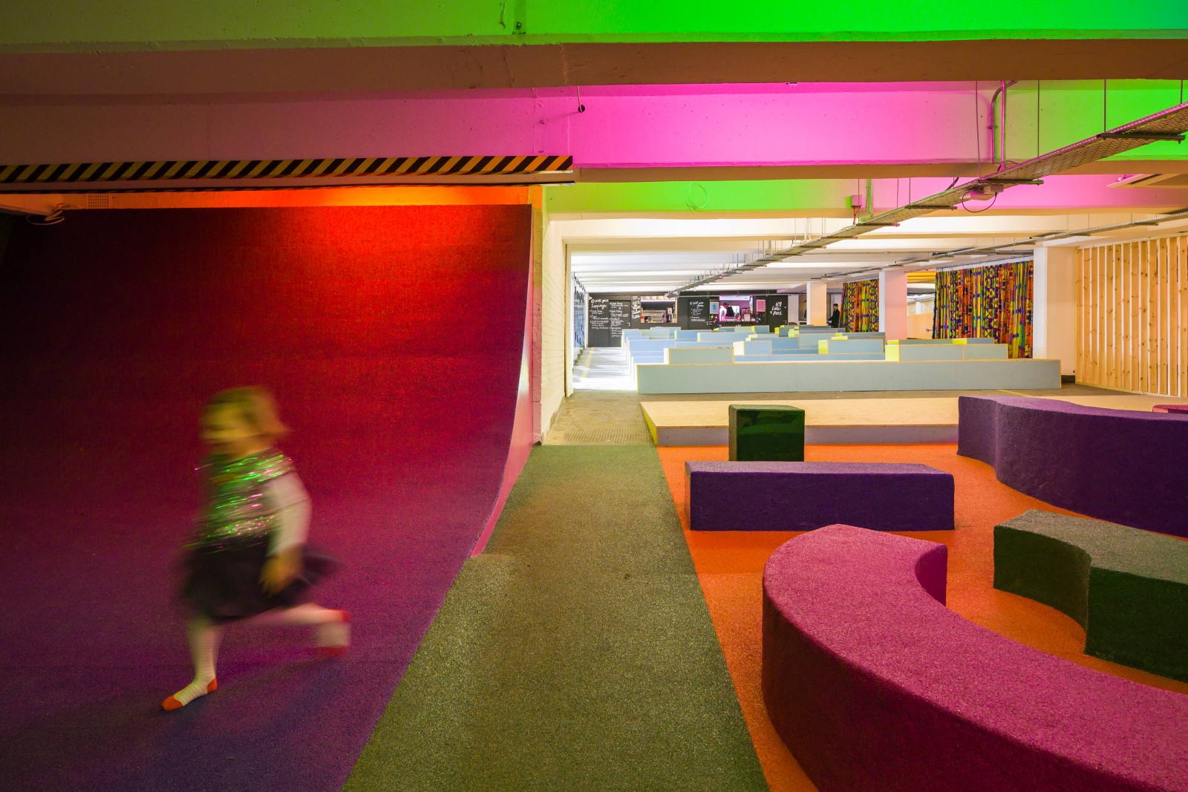
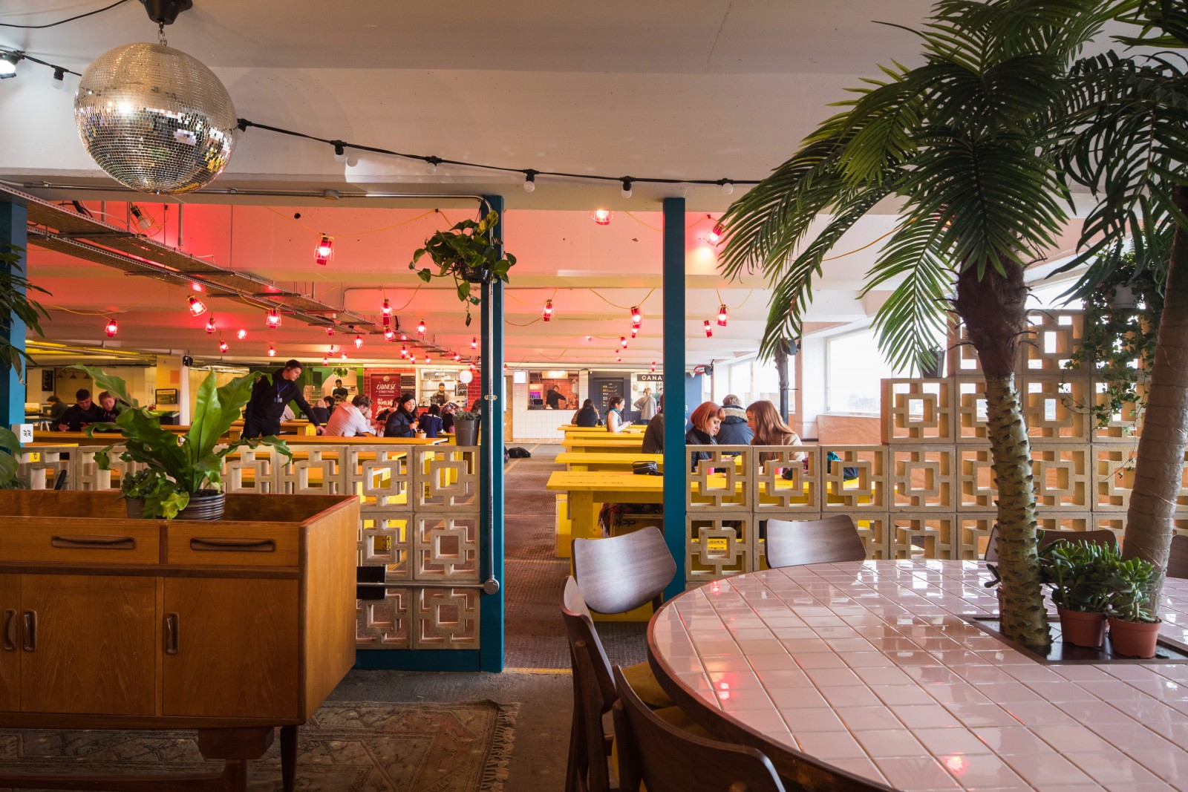
It went from this:
• 7 levels of a multi-storey car park, all fallen into disuse and disrepair
• A magnet for crime, drug use and other anti-social behaviour
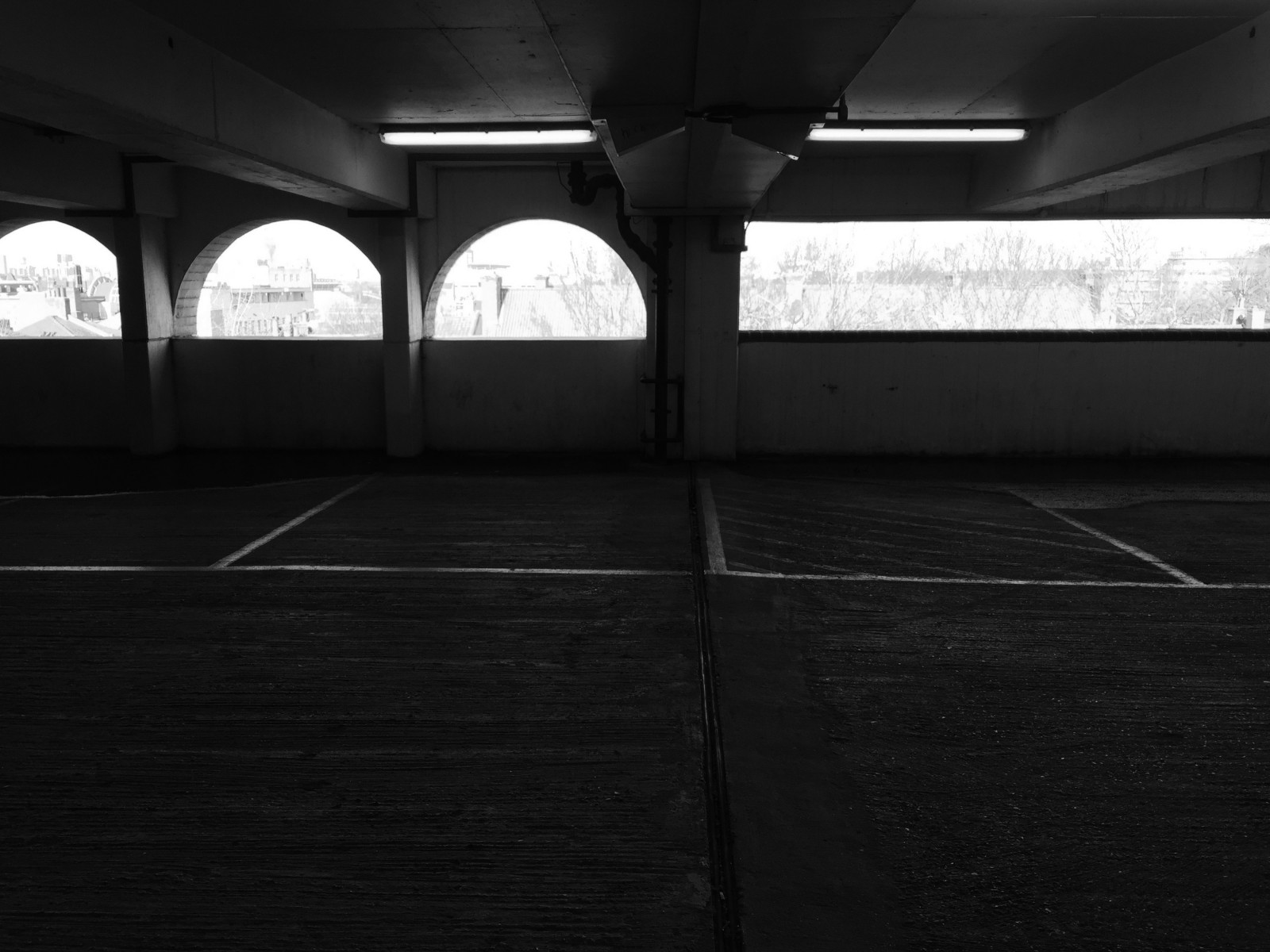
Originally opened as a Sainsbury’s in the 1980s, the front section of the building was converted into multiscreen independent cinema in the 1990s (PeckhamPlex) when the supermarket closed. In 2007 Bold Tendencies began their arts project on the upper floors and have now been running the very successful seasonal programme from that space for over 10 years.
The Council’s brief related to the vacant levels -1 to 06 that had fallen into disuse with frequent reports of crime, drug use and other anti-social behaviour. These empty levels were dark and open to the elements, with only functional lighting and no other services. The lifts were no longer in working condition and sometimes used by rough sleepers. The design brief for Peckham Levels was shaped by a requirement to provide affordable workspace and cultural facilities on an interim basis. This was further informed through a series of community consultation activities that explored local needs and demand for different types of workspace and facilities.
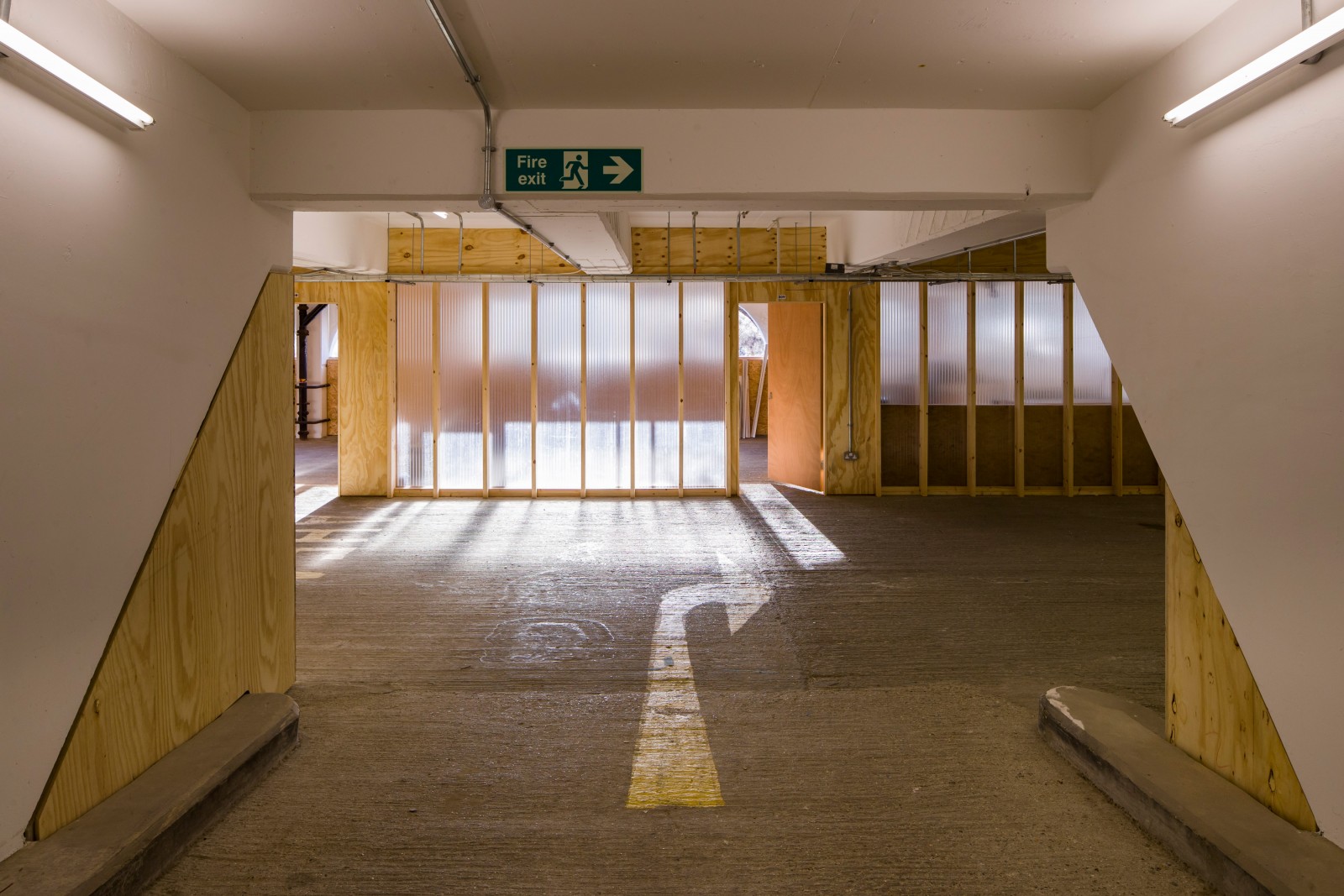
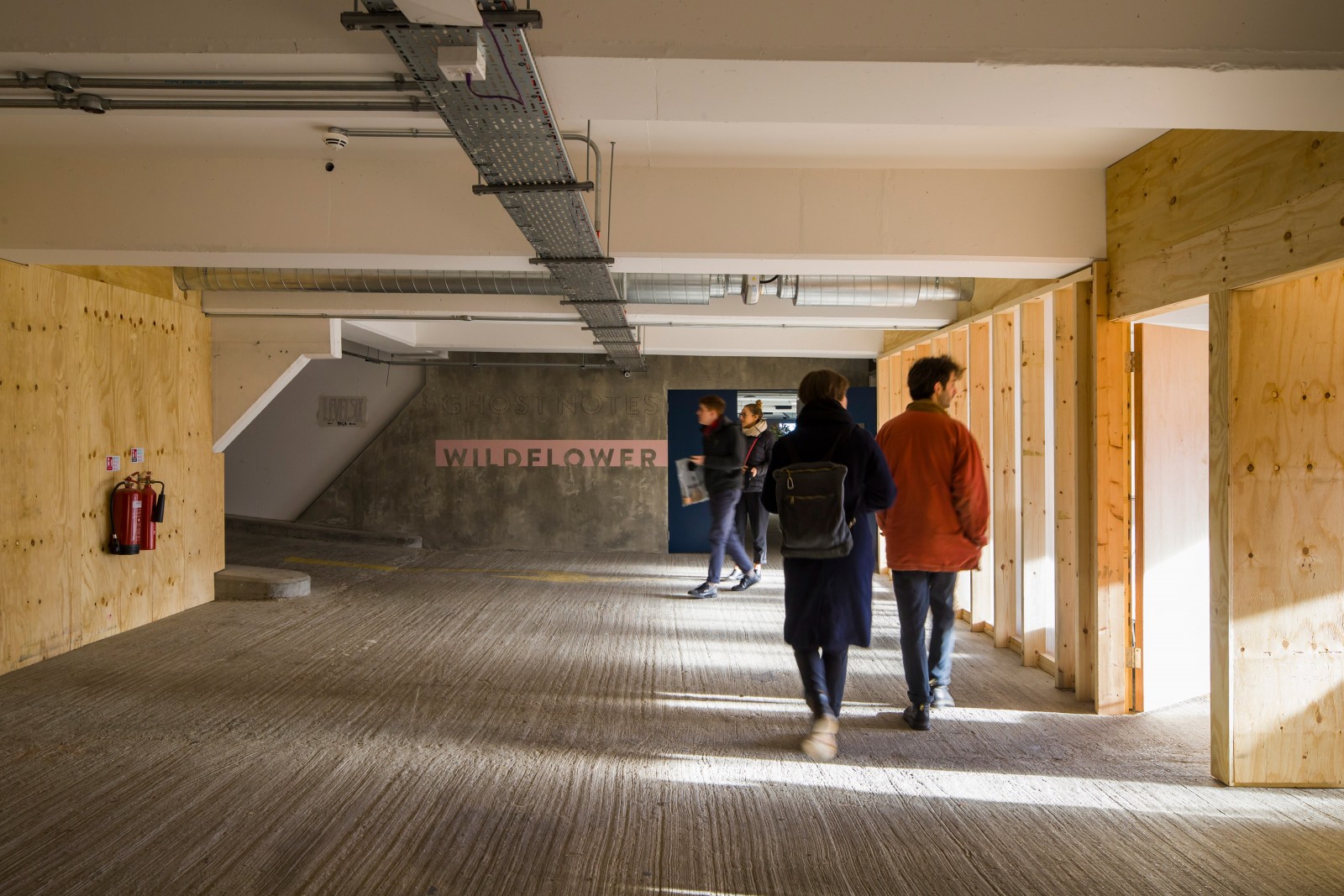
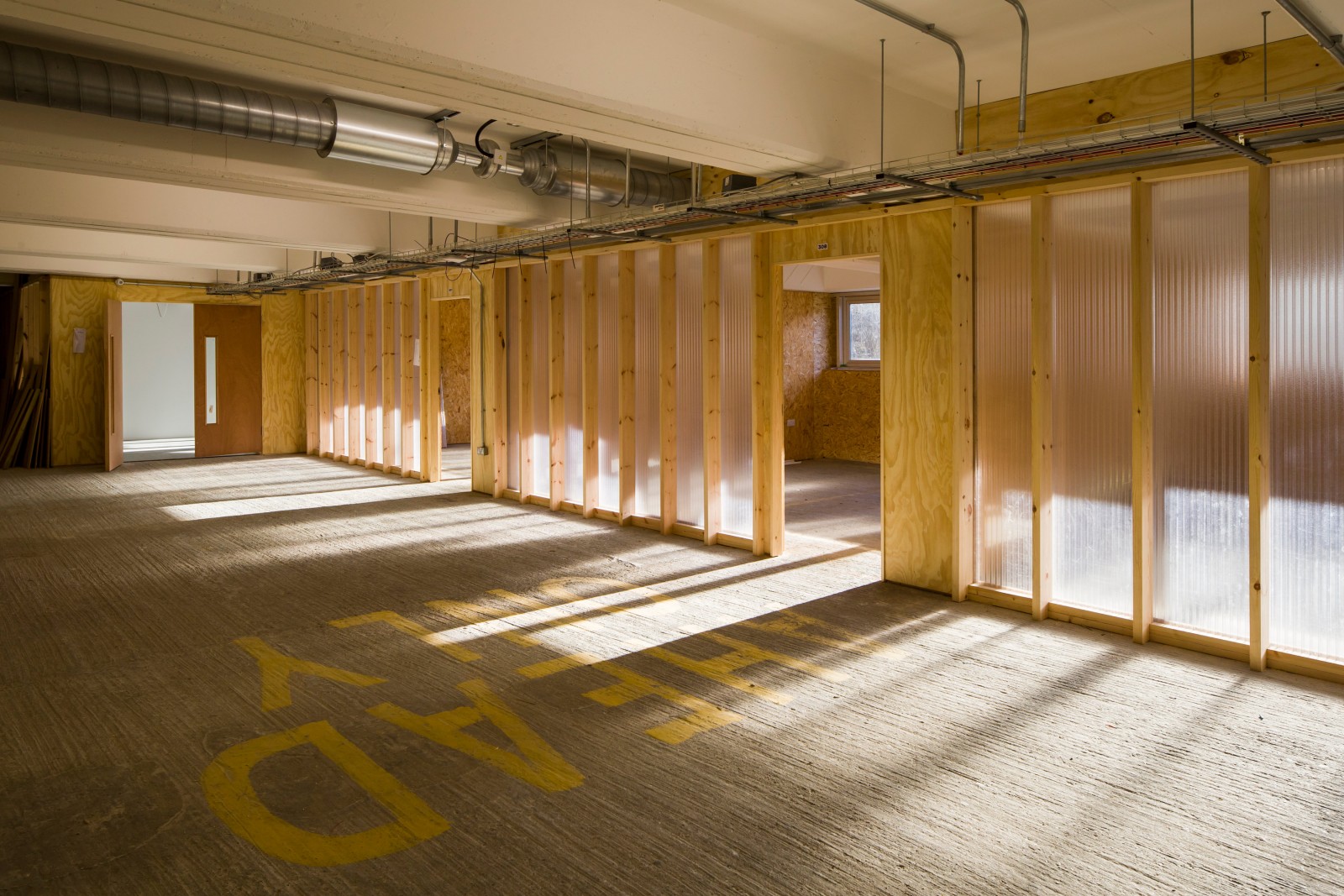
To this:
• A place for creative people to work
• A platform for small businesses to grow
• A venue for the community to come together
Peckham Levels was designed to act as a platform to help creative and ambitious local people get their ideas off the ground. Creative people need the right environment to work. Small businesses need a platform to grow. Communities need a venue to come together This project seeks to use a creative approach to interim development to provide affordable and inspiring space for independent businesses, artists and local entrepreneurs to work, grow, trade and learn. Although the project is temporary in nature, it aspires to create a lasting legacy of impact in the local community.
What you’ll find:
• 50 studios
• Larger open-access workshops
• A 70-desk coworking space
• A screen-printing studio
• A ceramics studio with a kiln
• A dark room and photography studio
• Music rehearsal studios
• Yoga studios
• Over 600 jobs
And just as importantly:
• 7 food kiosks
• 2 bars
• 1 wine bar and restaurant
• 1 vegetarian café and canteen
• Children’s play areas
• Exhibition space
• Market space
• Open public spaces for community events
The project takes advantage of an underused and undervalued urban space to provide affordable working premises for small businesses, something which is in short supply across London and specifically in Peckham. But beyond offering space and support to talented local people, at the heart of the project is an ambition to share the amazing local skills & ideas and with the community around it.
Completed:
2015
Client:
Make Shift
Photography:
Tim Crocker
Awards:
Winner Reinventing the Carpark Category – British Parking Awards 2019
Winner Meanwhile Category – NLA Awards 2018
Runner Up Best Architecture – Pinterest UK Awards 2018
