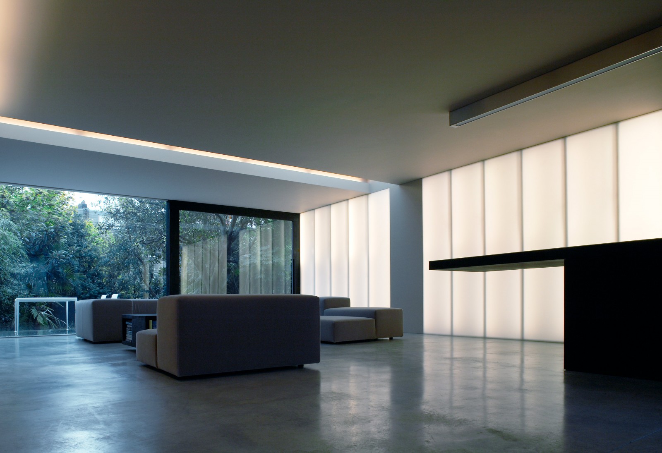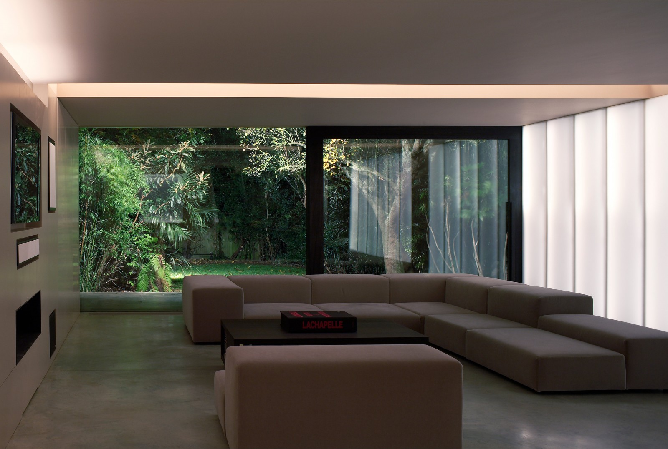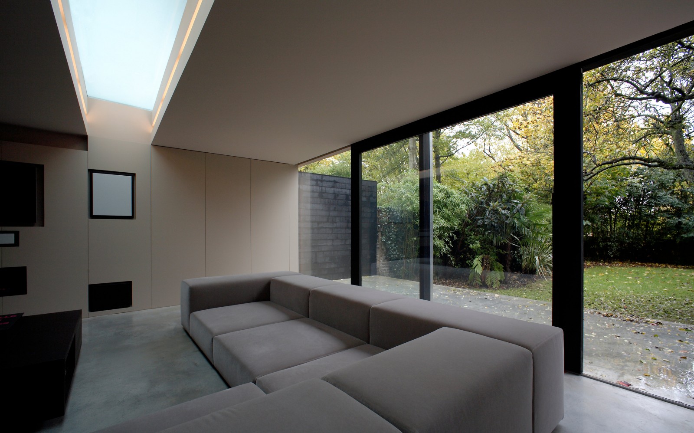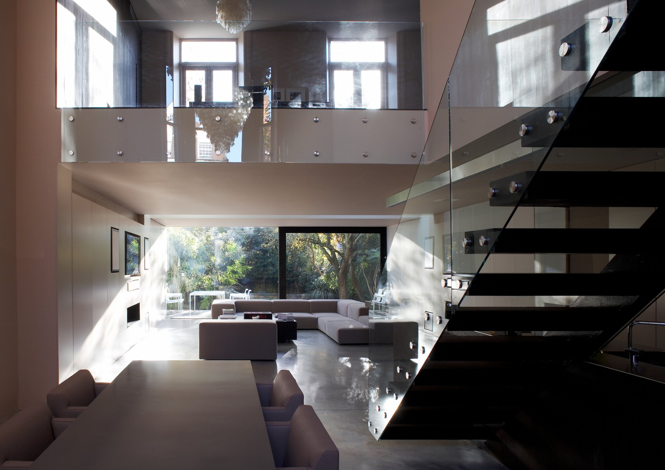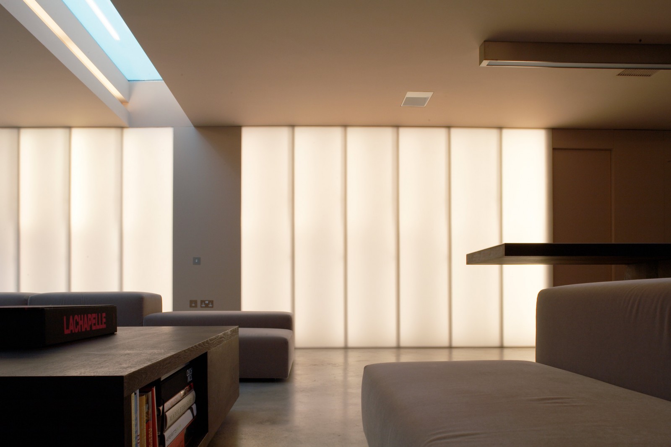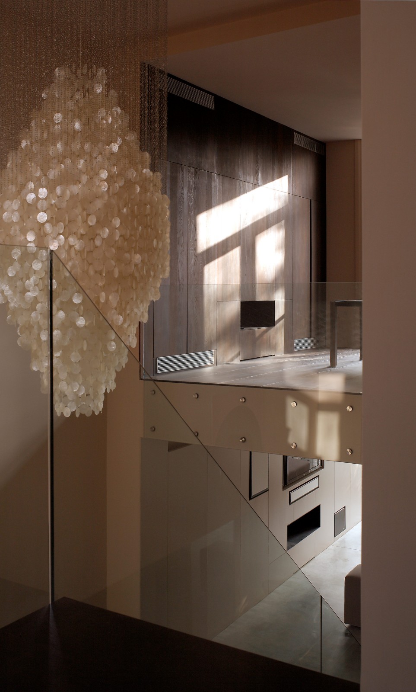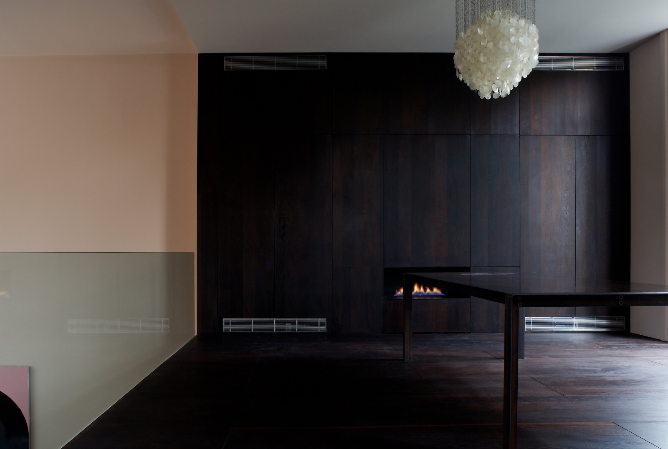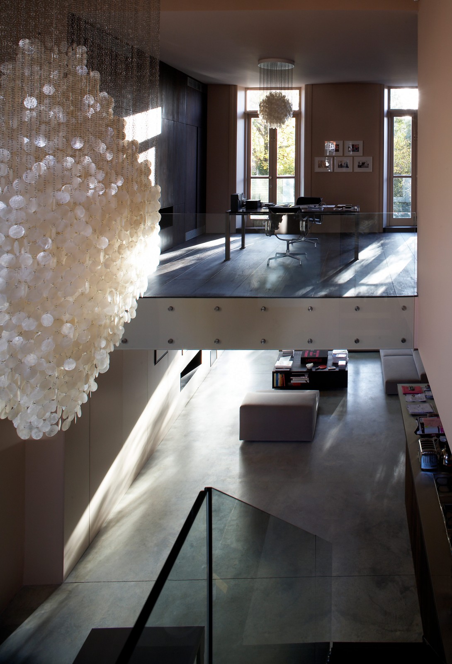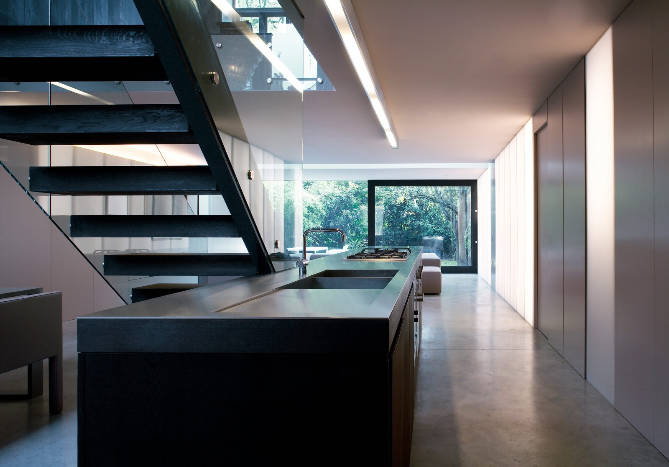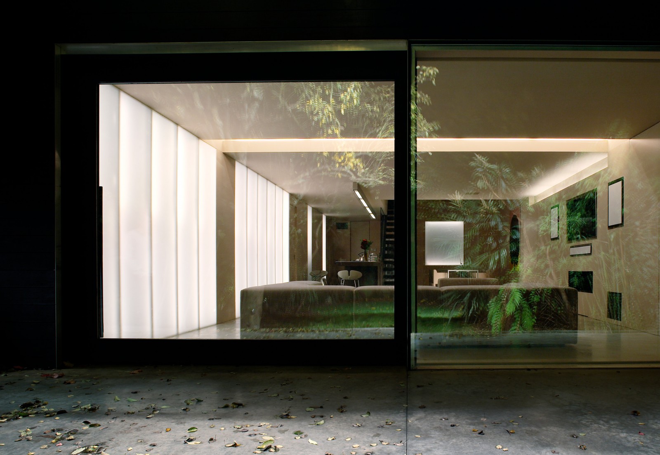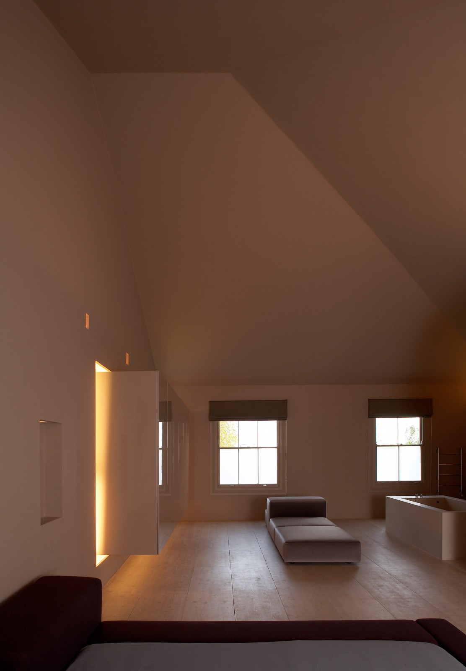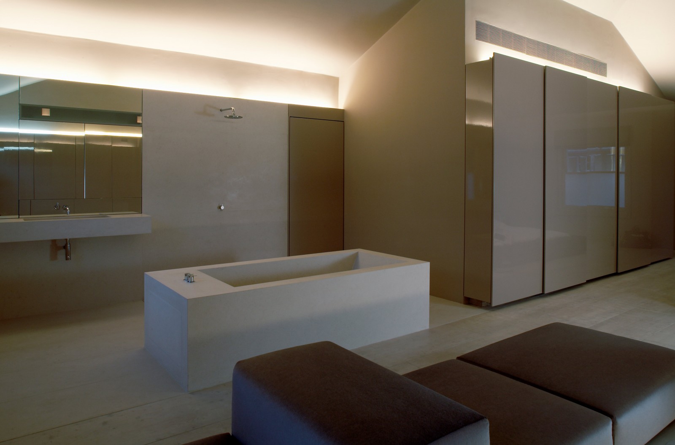This project involved the transformation of a semi-detached Victorian villa into a home and workshop for an actor and comedian. He wanted his house to work as an entertaining space and at time also act as a mini-hotel!
We stripped the interior to a brick shell and re-lined it. We then created three voids: one horizontally to form a huge lower ground floor space extending into the garden, another by removing the front half of the upper ground floor to create a double-height space from lower to upper ground, and a third to produce a three-floor vertical space and new staircase.
We designed a cantilevered glass and timber stair to take guests from the hallway, through a large sliding partition and down through the double-height space into the lower ground living area, where the stair hovers above the floor and collides with the bespoke kitchen island. This offered the dramatic entrance that the client was after.
The house now connects to the garden through full-width doors that open up and a new roof terrace with its own stair to the garden. All furniture and lighting for the project were specially commissioned.
Client:
Private
Completed:
2006
Awards:
Grand Designs Award 2006 (Shortlisted)
Photography:
Keith Collie
