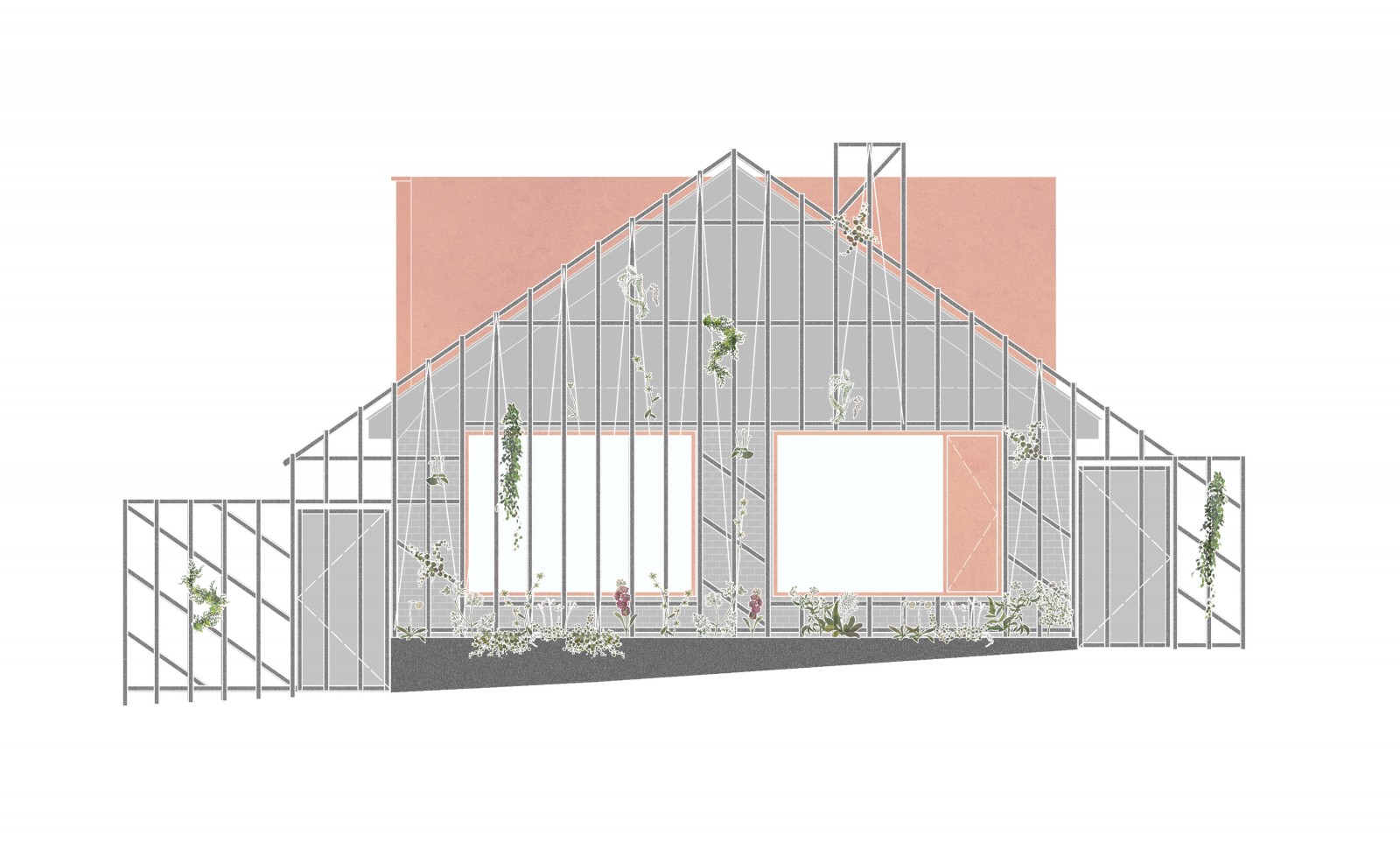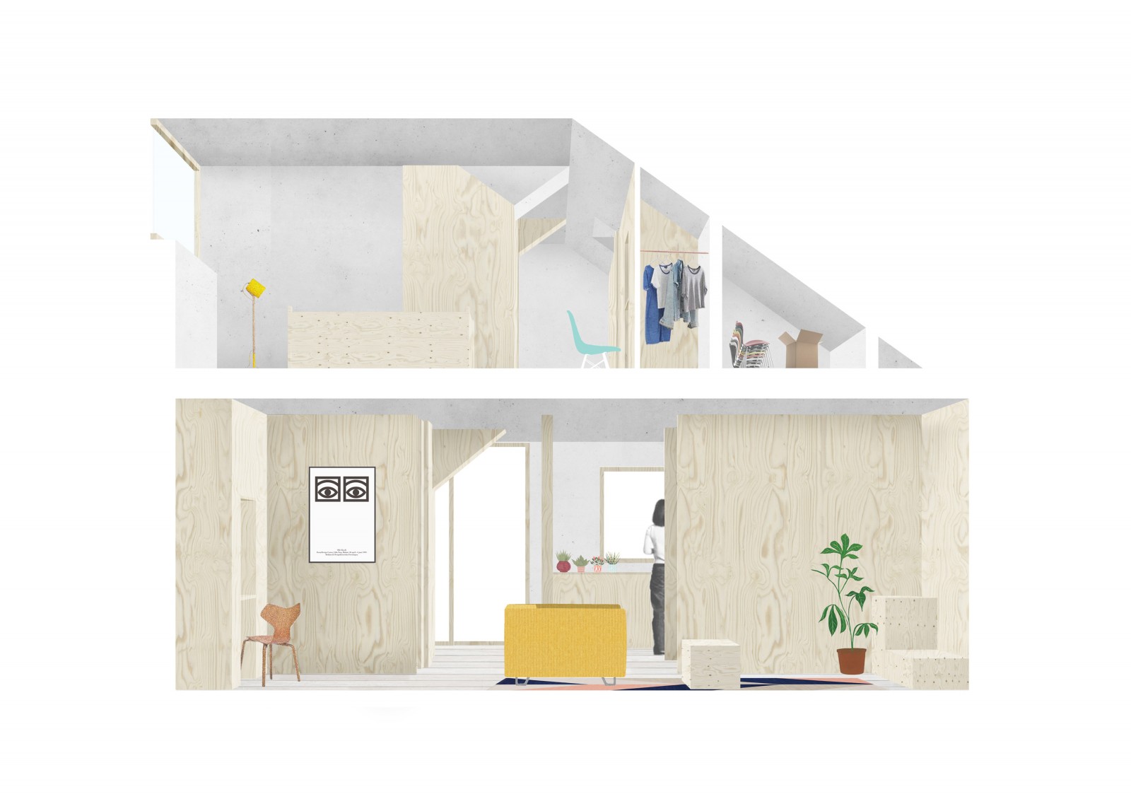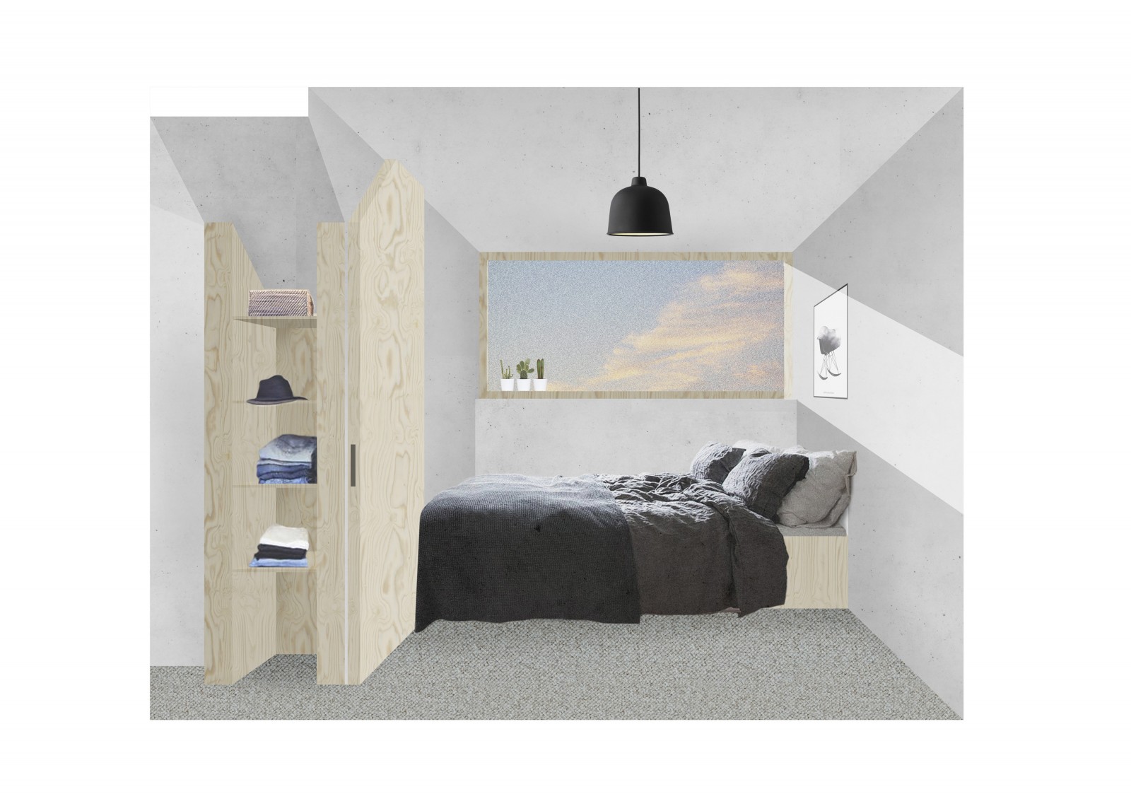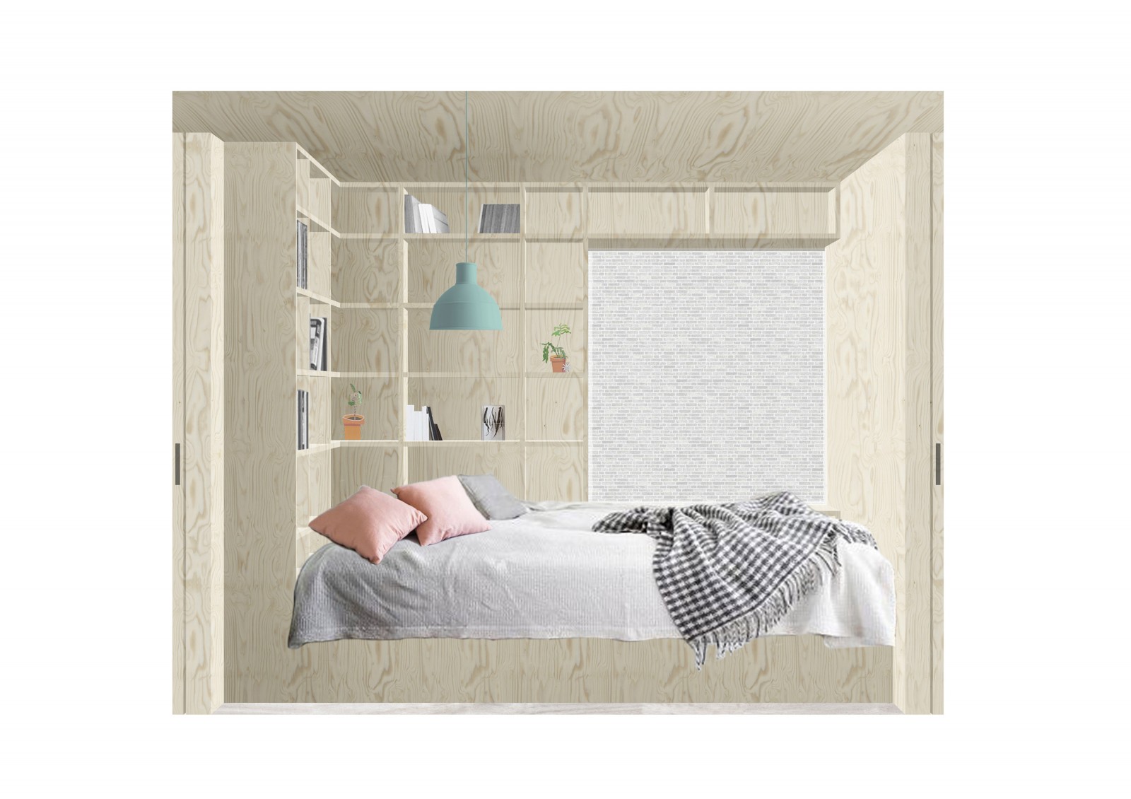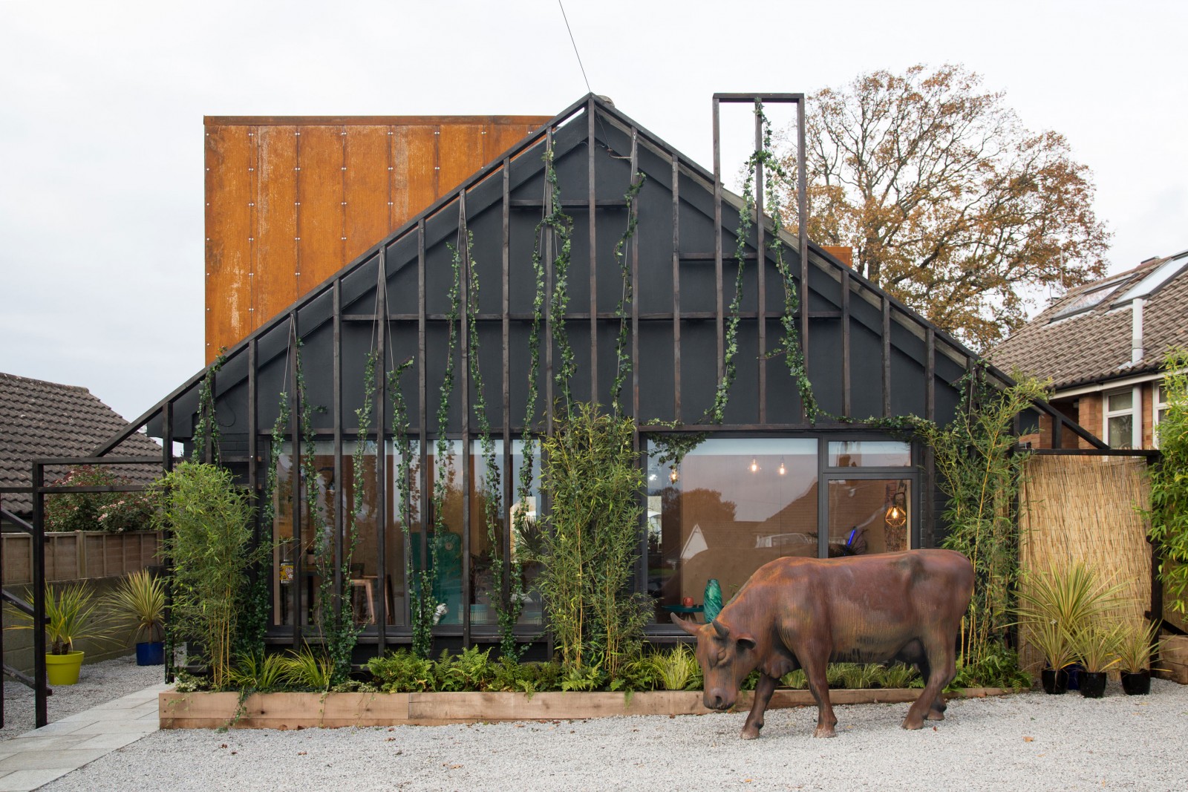In 2017, Channel 4’s Ugly House to Lovely House television series introduced us to the Towler family in East Sussex. Like many young couples in the UK, the Towler’s had bought a house they were less than satisfied with because it had been one of their only viable options as first time buyers.
The family asked for our advice on how to transform their small and out-dated bungalow into a home that would reflect their youthful personality and provide the appropriate space for them to raise a family.

It went from this:
As soon as we first met the Towler’s, we got a good impression of their personalities. They were collectors of large vintage sculptures, such as fibreglass cows, pink panthers and football players. Their outlook on life was about positivity, having fun, entertaining and being bold, and they wanted a home to match.
The original house was a traditional bungalow in great need of modernisation. Although the house has ample space, most of this was of poor quality or little use. Previous owners had added impractical side and rear conservatories, as well as a bathroom dormer, however the two upper floor bedrooms had severely limited head height preventing them from being usable for family members with restricted mobility. The proximity of the large front windows to the street created a feeling of being overlooked, resulting in the front room being considered as a less desirable space to spend time. All these combining factors contributed towards an environment where the family’s comfort was confined to the rear three rooms of the ground floor.
To this:
We worked closely and collaboratively with the family to deliver a design tailored to their specific needs, while also encouraging them to add their own personality into the project to result in a place they could proudly call their own. The complete project provided a three bed, family home with a modern and flexible way of living.
How we did it:
With the clients priority to work to a tight time frame and budget ahead of the arrival of their second child, we tried to test the boundaries of what was possible through permitted development rights, authorised home improvements that do not require a full planning approval. Increasing the usable space within the home by introducing dormer rooms and a shallow extension, introducing large rear windows and skylights to bring light deeper into the space, and changing the homes appearance with permitted materials, paint and planting.
Although bigger than you might find in your typical garden centre, one of the key moves was introducing a trellis to the front of the house. The charred timber trellis worked as a tool to both introduce animation to the façade, while also diffusing visibility into the living space.
On the East pitch, a new bathroom dormer was introduced alongside a kitchen skylight, both of which utilise the direction early morning sunlight. On the West pitch, two new dormers were introduced to create 3 bedrooms with framed sunset views.
Internally we created a permeable open-plan layout by rationalising wall positions and introducing floor to ceiling sliding doors. At the core of the ground floor, we positioned a multi-purpose snug with a day bed to allow family members with restricted mobility to have maximised connectivity to all areas of the home.
The result is a design that provides the required functionality, while also encapsulating the bold personality and character of the family who now live there with pride.
Client:
Private
Completed:
2017
Images:
Turner.Works
Watch full episode here:
Channel 4
