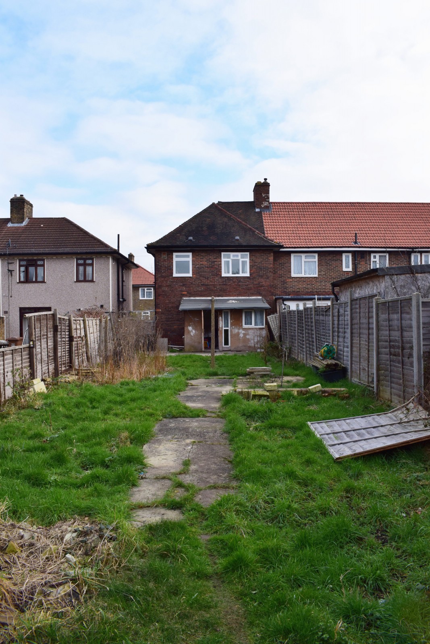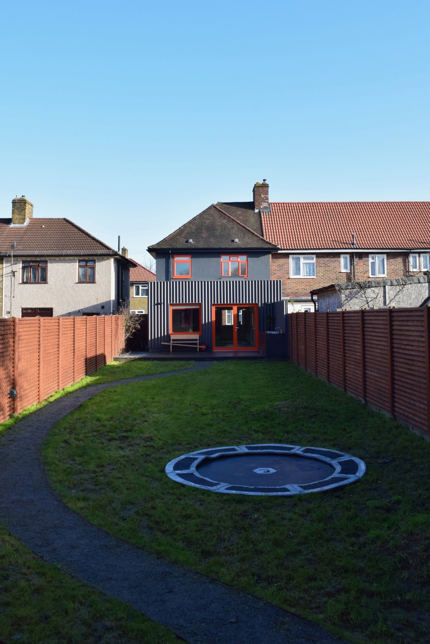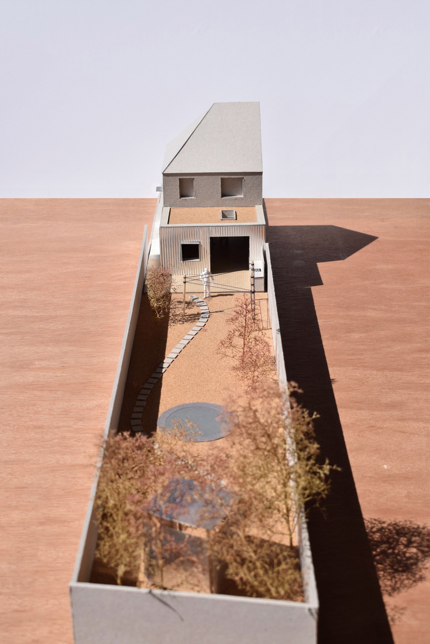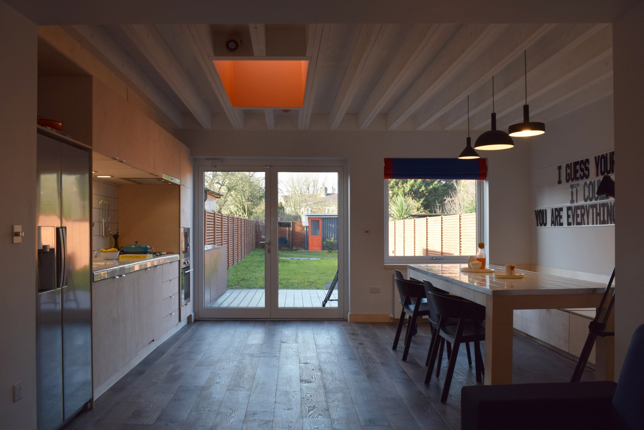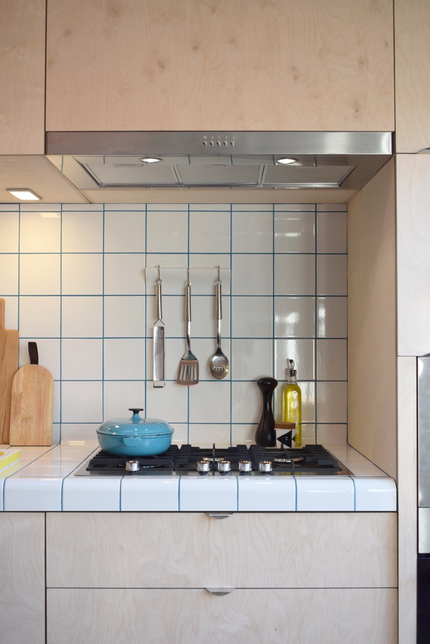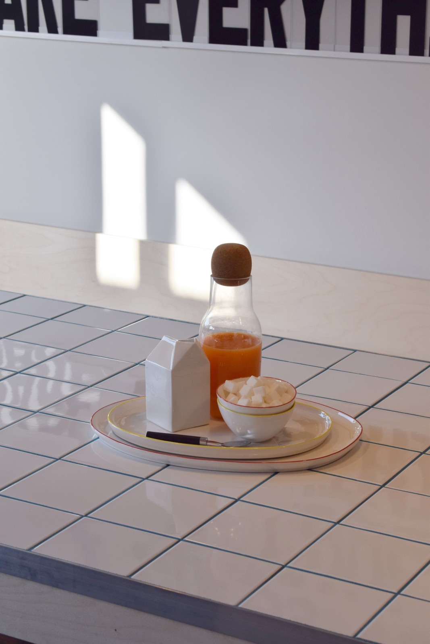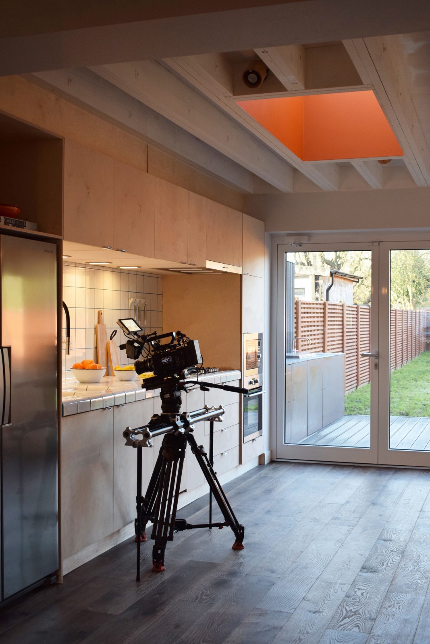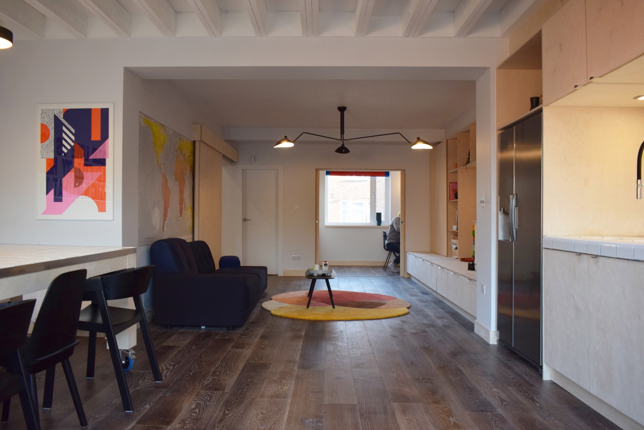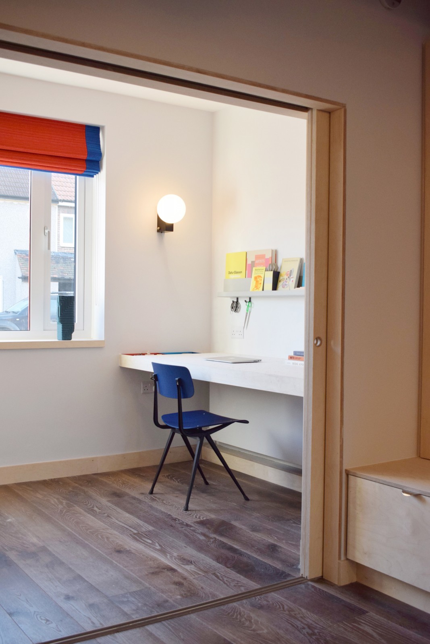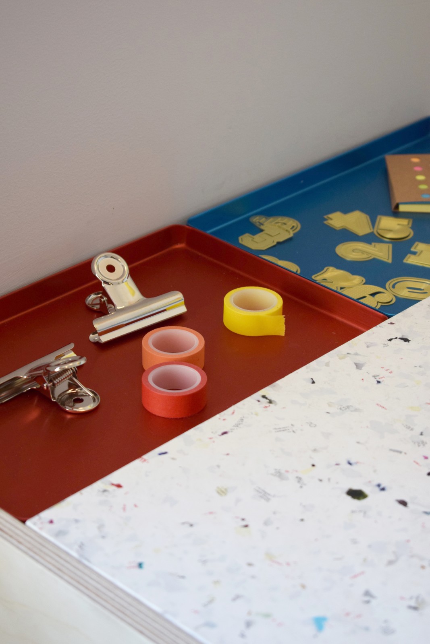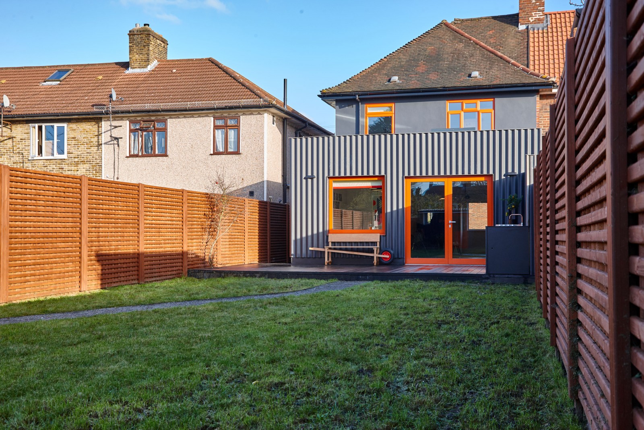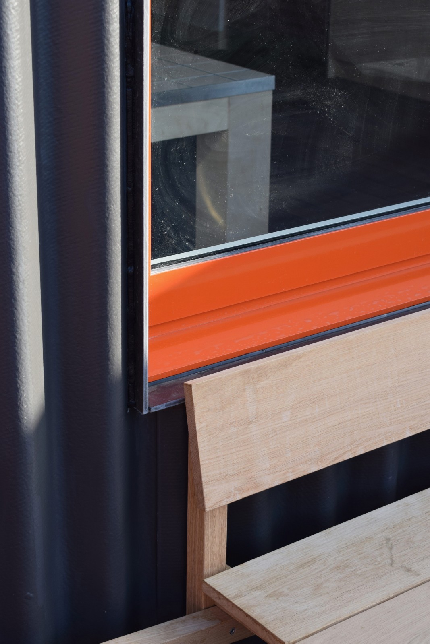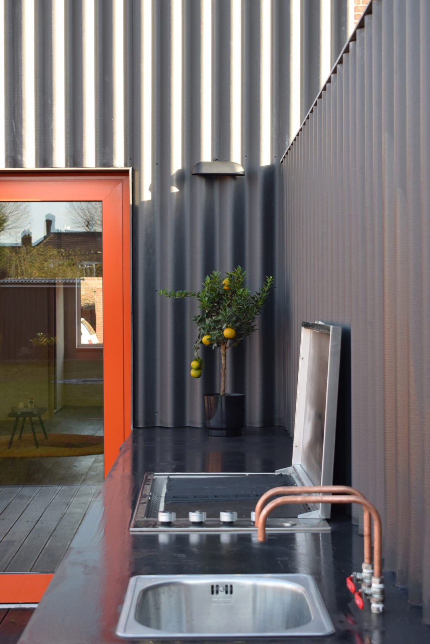In early 2018 Channel 4’s Ugly House to Lovely House television series introduced us to the Kamara family who had recently bought a small semi-detached house in South East London, fully aware it was in a less than suitable quality but filled with optimism that it may be able to provide the foundations for the family home of their dreams on a modest budget.
It went from this:
When we first met the Kamara’s, they described their tactic as having bought an amazing garden with a terrible house in it. Although they had a vast garden, it was completely cut-off from interior by a dilapidated extension that was no longer safe for use. Inside, the layout was segmented into small, cramped rooms that were poorly lit by windows that had a dissatisfactory composition from the street. The house felt tired and unloved, with inconsistent and confused features that had been cobbled together over time.

To this:
We worked closely and collaboratively with the family to deliver a design tailored to their specific needs, while also encouraging them to add their own personality into the project. The result is a place they can proudly call their own. The complete project provided an open plan, family home that was equally suited to relaxing, working, playing and entertaining.

How we did it:
Rationalising the layout by removing underused space to create a flexible, permeable and connected ground floor with reinforced connections to the garden.
A dark timber floor unites the spacious interior with the level external decking, while a continuous wall of joinery transforms from study, to living, to kitchen, to outdoor BBQ. Other pieces of bespoke joinery have been introduced as a tool to encourage flexible living an entertaining. A mobile kitchen table can be used as kitchen island, as well as for inside and outside dining. A fold-down bed and pocket sliding doors transforms the study into a guest bedroom. And a plywood bench in the dining room also doubles up as one of the many storage opportunities to help tidy away the clutter of family living.
New enlarged windows and skylights allow natural light deep into the home and views out across the garden. A ramped side entrance to the garden decking provides level access throughout the ground floor.

Alongside the family’s passion to use bright and playful colours, we developed a pallet of simple, self-finished materials that made the most of simple construction techniques, and the projects modest budget. Fibre cement, plywood, tiles, recycled plastics, aluminium dentist’s trays and castor wheels have all been repurposed to create bespoke features. The result is a design that uses simple moves and materials to create an overall product, which is greater than the sum of its parts.
Client:
Private
Completed:
2018
Photography:
Turner Works
