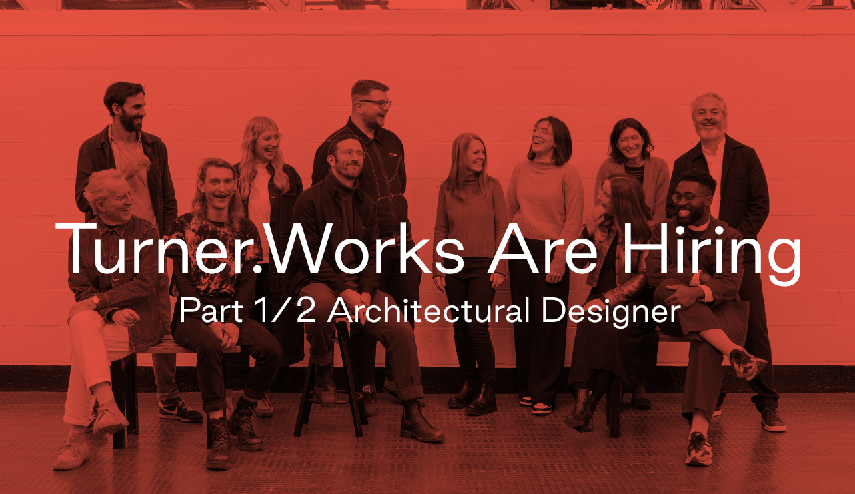French & Tye
Turner Works are a team of architects, storytellers, thinkers and makers based in Hackney, East London. Together our mission is to design great spaces that help communities thrive. Our projects span arts & culture, creative workplace and urban strategies.
We are seeking a new member to join our team on a full-time basis.
To apply, please send an email to hello@turner.works with the subject line “Part 1 / Part 2 Assistant 2024.” In your application, include the following documents:
- Cover letter expressing your interest in the position, detailing how you meet the role criteria, and outlining what you can contribute to our team and practice.
- CV
- Digital portfolio (in PDF format, not exceeding 10MB) showcasing relevant projects, design work, and experience.
Requirements:
- RIBA Part 1 or 2 qualification
- Proficiency in 2D Vectorworks (3D Vectorworks would be a desirable)
- Interest and knowledge of creative stakeholder engagement
- Right to work in the UK
- Professional experience with the ability to work collaboratively and take responsibility for project elements or smaller projects
- Proactive approach in response to direction or instruction
- Strong design awareness and fundamental skills, evidenced by a high-quality portfolio and graphic ability
- Technical proficiency, evidenced through portfolio (academic and/or professional projects)
- Flexible mindset, open to new working methodologies, and committed to lifelong learning
- Excellent interpersonal skills and ability to thrive in a team environment
- Capacity to perform under pressure, meet deadlines efficiently, and adhere to budgets
- Demonstrated ability to communicate effectively with clients, establish rapport, and interpret needs appropriately
Role Responsibilities:
- Collaborating within a team under the guidance of a Project Architect
- Hand-drawing and sketching design solutions
- Utilising 2D and 3D CAD packages in Vectorworks to develop schemes
- Generating 3D images and renderings using CAD and rendering software
- Constructing physical 3D models
- Creating reports, preferably with proficiency in InDesign
- Producing and managing documents using Google Suite and Photoshop
- Actively engaging in design discussions and project presentations
- Conducting research on products, materials, and buildings as directed
- Maintaining high-quality filing systems for drawings and correspondence within the office
Salary Expectations:
- Part 1: £27,000 p.a
- Part 2: £33,000 p.a
Application Deadline: Tuesday 19th March
Shortlisting and Interviews: Week commencing 25th March
At TW we are committed to our team reflecting the diverse communities we design for. We welcome applications from all qualified applicants.
Note: Due to the expected volume of applications, only shortlisted candidates will be contacted.
No Agencies.
